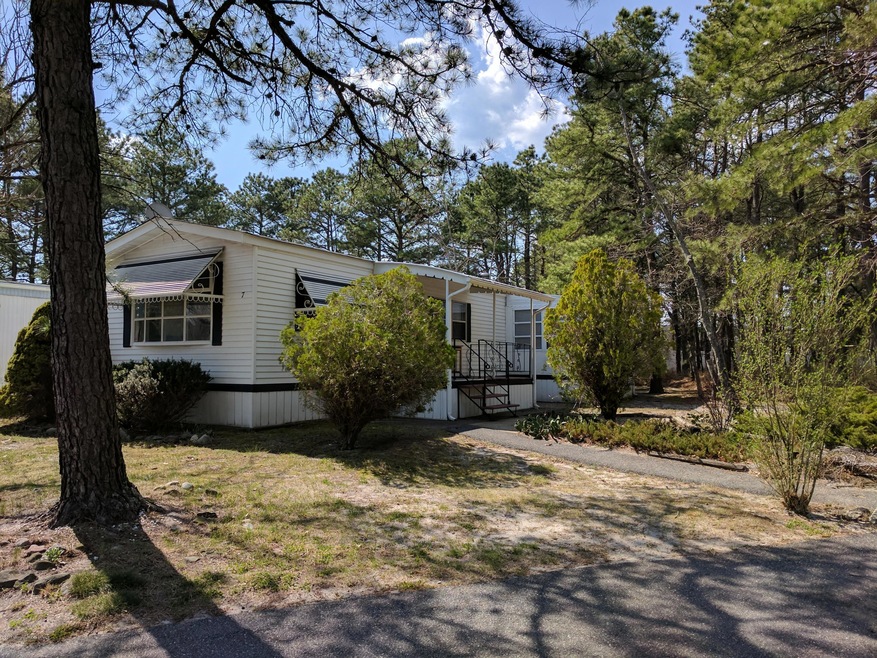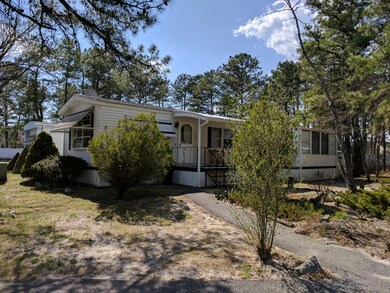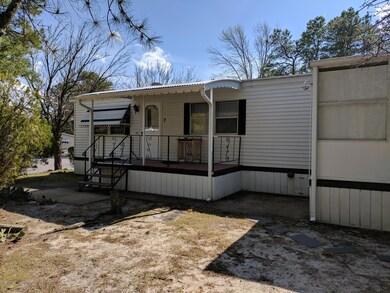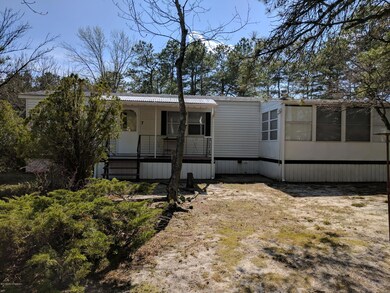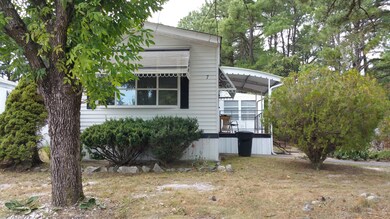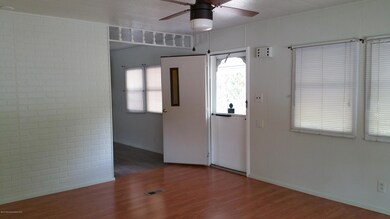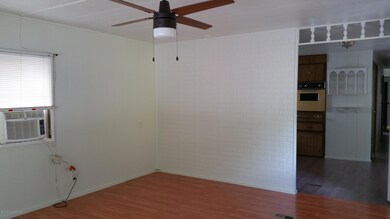7 Seagull Ct Whiting, NJ 08759
Manchester Township NeighborhoodHighlights
- Senior Community
- Wooded Lot
- Cul-De-Sac
- Clubhouse
- Bonus Room
- Porch
About This Home
As of January 2025Located at the end of a quiet cul-de-sac is your own little slice of paradise, surrounded by a wooded area for privacy. This home has many xtras; approx. 840 sq ft for starters w/a front porch & walkway to enjoy the surrounding nature; LR w/ceiling fan is open, spacious & incl a picturesque wndw that allows light to pour in. Eat-in kit w/neutral cabinets, tiled cntrtp/backsplash, wall oven, stovetop, pantry & spice rack to name a few. Both BRs have mirrored closet drs; MBR-dble clst; laundry rm w/cabinets for storage, newer washer/dryer; lrge BA w/dble vanity, tub/shower. Newer furnace (1 yr); CA/heat capability-just hook up wires. Bonus rm w/sensor lighting, deck-like flrg, plenty of wndws, insulated walls to flrs-can be 3rd BR/den; all rms cable-ready; storage shed. Close to Shopping.
Last Agent to Sell the Property
Laura Regina
EXIT Realty Jersey Shore
Last Buyer's Agent
Laura Regina
RE/MAX at Barnegat Bay
Property Details
Home Type
- Mobile/Manufactured
Lot Details
- Cul-De-Sac
- Street terminates at a dead end
- Wooded Lot
- Landscaped with Trees
HOA Fees
- $620 Monthly HOA Fees
Home Design
- Shingle Roof
- Vinyl Siding
Interior Spaces
- 1-Story Property
- Ceiling Fan
- Light Fixtures
- Blinds
- Window Screens
- Bonus Room
- Laminate Flooring
Kitchen
- Eat-In Kitchen
- Built-In Oven
- Portable Range
Bedrooms and Bathrooms
- 2 Bedrooms
- 1 Full Bathroom
Laundry
- Dryer
- Washer
Parking
- No Garage
- Driveway
- Off-Street Parking
Outdoor Features
- Shed
- Storage Shed
- Porch
Schools
- Manchester Twnshp Elementary School
- Manchester Twp Middle School
- Manchester Twnshp High School
Utilities
- Multiple cooling system units
- Forced Air Heating and Cooling System
- Heating System Uses Oil Above Ground
- Electric Water Heater
Listing and Financial Details
- Exclusions: Personal Belongings
Community Details
Overview
- Senior Community
- Association fees include trash, mgmt fees, property taxes, snow removal
- Pine Ridge Subdivision, Mobile Home Floorplan
Amenities
- Clubhouse
Recreation
- Snow Removal
Map
Home Values in the Area
Average Home Value in this Area
Property History
| Date | Event | Price | Change | Sq Ft Price |
|---|---|---|---|---|
| 01/30/2025 01/30/25 | Sold | $70,000 | -6.7% | -- |
| 01/08/2025 01/08/25 | Pending | -- | -- | -- |
| 12/30/2024 12/30/24 | For Sale | $75,000 | +530.3% | -- |
| 07/05/2017 07/05/17 | Sold | $11,900 | -- | -- |
Source: MOREMLS (Monmouth Ocean Regional REALTORS®)
MLS Number: 21714667
