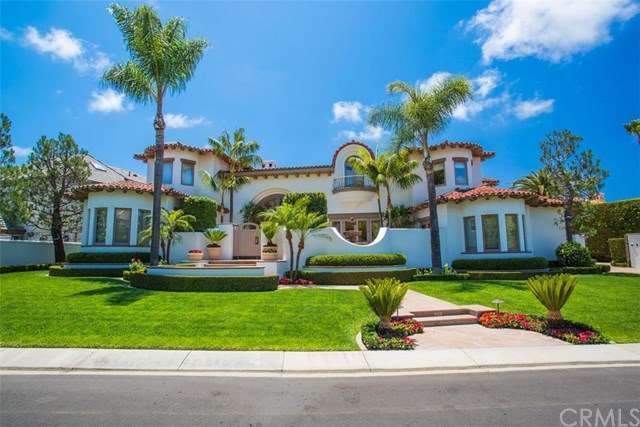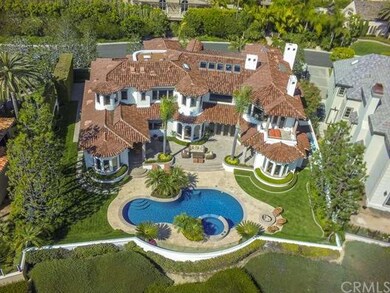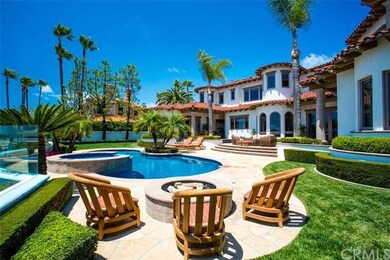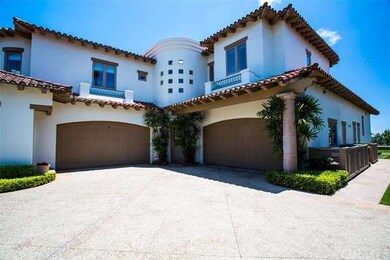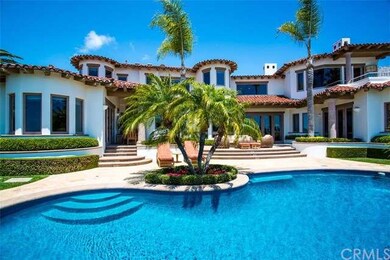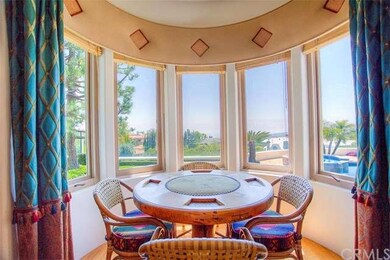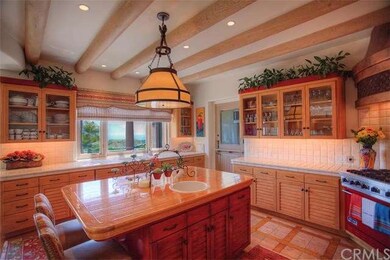
Highlights
- Ocean View
- Attached Guest House
- Heated In Ground Pool
- George White Elementary Rated A
- Wine Cellar
- Primary Bedroom Suite
About This Home
As of February 2025SOLD WHILE IN PROCESSING!! With an extreme, uncompromising approach to the finest quality possible in design, materials, and craftsmanship, this sea view residence of approximately over 8,000 sf in the exclusive 24 hour guard gated community of Bear Brand Ranch offers uniquely timeless ambience with curvilinear modern architecture joining the warmth of natural wood and exotic stone to soothe and relax. Bright, open living areas with high ceilings have been fastidiously maintained and furnished with state-of-the-art systems, and the floor plan offers an expansive master suite with fireplace and private sea view terrace in a separate wing with secondary bedrooms on the same level. On the main level, enjoy billiards room, saltwater aquarium, a spacious office, media family room, separate guest house and fitness with an exquisite wine cellar conveniently located between kitchen and dining room. Enjoy ocean and Catalina Island sunset views from this private 1/2 acre lot situated on a cul-de-sac. Please call for your private showing.
Last Agent to Sell the Property
Pacific Sotheby's Int'l Realty License #00545198 Listed on: 03/29/2016

Home Details
Home Type
- Single Family
Est. Annual Taxes
- $54,710
Year Built
- Built in 1995
Lot Details
- 0.54 Acre Lot
- Cul-De-Sac
- Glass Fence
- Landscaped
- Paved or Partially Paved Lot
- Level Lot
- Sprinklers Throughout Yard
- Lawn
- Back and Front Yard
HOA Fees
- $600 Monthly HOA Fees
Parking
- 4 Car Attached Garage
- Parking Available
- Two Garage Doors
- Gated Parking
Property Views
- Ocean
- Catalina
- Hills
Home Design
- Slab Foundation
- Clay Roof
- Copper Plumbing
Interior Spaces
- 8,088 Sq Ft Home
- Open Floorplan
- Wet Bar
- Dual Staircase
- Wired For Sound
- Wired For Data
- Built-In Features
- Bar
- Beamed Ceilings
- Coffered Ceiling
- Cathedral Ceiling
- Skylights
- Recessed Lighting
- Double Pane Windows
- Custom Window Coverings
- Blinds
- Bay Window
- Double Door Entry
- French Doors
- Wine Cellar
- Family Room with Fireplace
- Great Room
- Family Room Off Kitchen
- Living Room with Fireplace
- L-Shaped Dining Room
- Home Office
- Game Room with Fireplace
- Loft
- Home Gym
Kitchen
- Open to Family Room
- Eat-In Kitchen
- Breakfast Bar
- Walk-In Pantry
- Gas Oven
- Six Burner Stove
- Built-In Range
- Range Hood
- Warming Drawer
- Microwave
- Dishwasher
- Kitchen Island
- Ceramic Countertops
- Disposal
Flooring
- Wood
- Carpet
- Stone
Bedrooms and Bathrooms
- 5 Bedrooms
- Fireplace in Primary Bedroom Retreat
- Primary Bedroom Suite
- Walk-In Closet
Laundry
- Laundry Room
- Laundry on upper level
Home Security
- Alarm System
- Security Lights
- Intercom
- Fire and Smoke Detector
- Fire Sprinkler System
Pool
- Heated In Ground Pool
- In Ground Spa
- Pool Cover
- Pool Tile
Outdoor Features
- Balcony
- Covered patio or porch
- Outdoor Fireplace
- Fire Pit
- Exterior Lighting
- Outdoor Storage
- Outdoor Grill
- Rain Gutters
Additional Homes
- Attached Guest House
Utilities
- Two cooling system units
- Forced Air Heating and Cooling System
- Vented Exhaust Fan
- Sewer Paid
Listing and Financial Details
- Tax Lot 26
- Tax Tract Number 12026
- Assessor Parcel Number 67358114
Community Details
Security
- Security Guard
- Gated Community
Ownership History
Purchase Details
Home Financials for this Owner
Home Financials are based on the most recent Mortgage that was taken out on this home.Purchase Details
Home Financials for this Owner
Home Financials are based on the most recent Mortgage that was taken out on this home.Purchase Details
Home Financials for this Owner
Home Financials are based on the most recent Mortgage that was taken out on this home.Purchase Details
Home Financials for this Owner
Home Financials are based on the most recent Mortgage that was taken out on this home.Purchase Details
Similar Homes in the area
Home Values in the Area
Average Home Value in this Area
Purchase History
| Date | Type | Sale Price | Title Company |
|---|---|---|---|
| Grant Deed | $5,850,000 | Fidelity National Title | |
| Grant Deed | $5,800,000 | California Title Company | |
| Interfamily Deed Transfer | -- | California Title Company | |
| Grant Deed | $5,700,000 | Lawyers Title | |
| Interfamily Deed Transfer | -- | -- |
Mortgage History
| Date | Status | Loan Amount | Loan Type |
|---|---|---|---|
| Open | $2,500,000 | New Conventional | |
| Open | $4,387,500 | New Conventional | |
| Previous Owner | $3,180,000 | Adjustable Rate Mortgage/ARM | |
| Previous Owner | $3,380,000 | Adjustable Rate Mortgage/ARM | |
| Previous Owner | $910,800 | Unknown | |
| Previous Owner | $938,900 | Unknown | |
| Previous Owner | $964,000 | Unknown | |
| Previous Owner | $983,000 | Unknown | |
| Previous Owner | $996,000 | Unknown | |
| Previous Owner | $998,000 | Unknown | |
| Previous Owner | $998,500 | Unknown | |
| Previous Owner | $992,000 | Unknown | |
| Previous Owner | $993,000 | Unknown | |
| Previous Owner | $999,000 | Unknown | |
| Previous Owner | $999,000 | Unknown | |
| Previous Owner | $1,000,000 | Unknown | |
| Previous Owner | $1,062,300 | Unknown | |
| Previous Owner | $163,500 | Unknown |
Property History
| Date | Event | Price | Change | Sq Ft Price |
|---|---|---|---|---|
| 02/14/2025 02/14/25 | Sold | $16,250,000 | +1.6% | $1,994 / Sq Ft |
| 01/15/2025 01/15/25 | Pending | -- | -- | -- |
| 01/11/2025 01/11/25 | For Sale | $15,995,000 | 0.0% | $1,962 / Sq Ft |
| 09/30/2019 09/30/19 | Rented | $18,000 | 0.0% | -- |
| 09/11/2019 09/11/19 | Under Contract | -- | -- | -- |
| 07/30/2019 07/30/19 | For Rent | $18,000 | 0.0% | -- |
| 06/30/2019 06/30/19 | Off Market | $18,000 | -- | -- |
| 02/13/2019 02/13/19 | For Rent | $18,000 | 0.0% | -- |
| 08/01/2018 08/01/18 | Rented | $18,000 | -10.0% | -- |
| 07/10/2018 07/10/18 | For Rent | $20,000 | 0.0% | -- |
| 07/08/2018 07/08/18 | Off Market | $20,000 | -- | -- |
| 05/14/2018 05/14/18 | For Rent | $20,000 | -9.1% | -- |
| 10/30/2017 10/30/17 | Rented | $22,000 | +10.0% | -- |
| 10/21/2017 10/21/17 | Price Changed | $20,000 | +11.1% | $2 / Sq Ft |
| 10/18/2017 10/18/17 | Price Changed | $18,000 | -14.3% | $2 / Sq Ft |
| 09/19/2017 09/19/17 | For Rent | $21,000 | 0.0% | -- |
| 07/24/2017 07/24/17 | Sold | $5,800,000 | -6.4% | $722 / Sq Ft |
| 07/24/2017 07/24/17 | Pending | -- | -- | -- |
| 04/14/2017 04/14/17 | For Sale | $6,198,000 | +8.7% | $772 / Sq Ft |
| 03/30/2016 03/30/16 | Sold | $5,700,000 | -4.9% | $705 / Sq Ft |
| 03/29/2016 03/29/16 | Pending | -- | -- | -- |
| 03/29/2016 03/29/16 | For Sale | $5,995,000 | -- | $741 / Sq Ft |
Tax History Compared to Growth
Tax History
| Year | Tax Paid | Tax Assessment Tax Assessment Total Assessment is a certain percentage of the fair market value that is determined by local assessors to be the total taxable value of land and additions on the property. | Land | Improvement |
|---|---|---|---|---|
| 2024 | $54,710 | $5,406,952 | $3,984,981 | $1,421,971 |
| 2023 | $60,277 | $5,967,000 | $3,906,845 | $2,060,155 |
| 2022 | $62,855 | $6,218,771 | $4,444,464 | $1,774,307 |
| 2021 | $61,645 | $6,096,835 | $4,357,318 | $1,739,517 |
| 2020 | $61,030 | $6,034,320 | $4,312,639 | $1,721,681 |
| 2019 | $61,126 | $5,916,000 | $4,228,077 | $1,687,923 |
| 2018 | $61,432 | $5,800,000 | $4,145,173 | $1,654,827 |
| 2017 | $60,870 | $5,814,000 | $4,080,531 | $1,733,469 |
| 2016 | $24,604 | $2,337,146 | $1,072,382 | $1,264,764 |
| 2015 | $23,905 | $2,302,040 | $1,056,273 | $1,245,767 |
| 2014 | $23,520 | $2,256,947 | $1,035,582 | $1,221,365 |
Agents Affiliated with this Home
-

Seller's Agent in 2025
Phillip Caruso
Christie's International R.E. Southern California
(949) 545-2000
8 in this area
67 Total Sales
-

Seller Co-Listing Agent in 2025
Michael Caruso
Christie's International R.E. Southern California
(949) 584-2300
8 in this area
68 Total Sales
-

Buyer's Agent in 2025
AJ Olson Whitfield
Pacific Sotheby's Int'l Realty
(949) 433-8989
1 in this area
46 Total Sales
-

Seller's Agent in 2019
Tracy Lu
Universal Elite Inc.
(626) 893-9936
10 Total Sales
-

Buyer's Agent in 2019
Brett Smith
Notch Luxury Properties
(949) 929-6351
9 in this area
73 Total Sales
-

Seller's Agent in 2017
Shawn Halan
Real Broker
(949) 505-2226
18 Total Sales
Map
Source: California Regional Multiple Listing Service (CRMLS)
MLS Number: OC16066204
APN: 673-581-14
- 1 Searidge
- 4 Westgate
- 154 Cameray Heights
- 2 Point Catalina
- 2 Sun Terrace
- 2 O Hill Ridge
- 90 Cameray Heights
- 42 Fairlane Rd
- 10 Gladstone Ln
- 32005 Avenida Evita
- 18 Asilomar Rd
- 5 Old Ranch Rd
- 1 Moss Landing
- 9 Pembroke Ln
- 4 Ebony Glade
- 12 Morning Dove
- 31891 Paseo Alto Plano
- 25842 Calle Ricardo
- 31681 Peppertree Bend
- 31 Russell Ln
