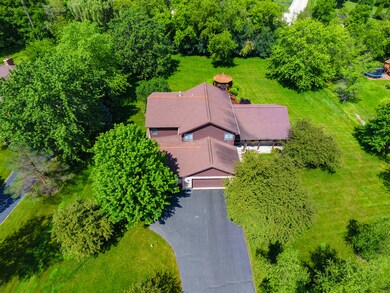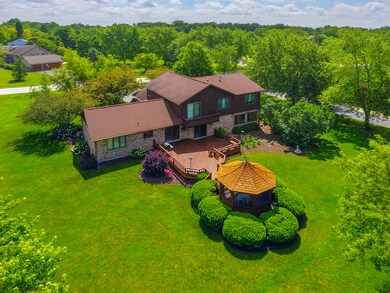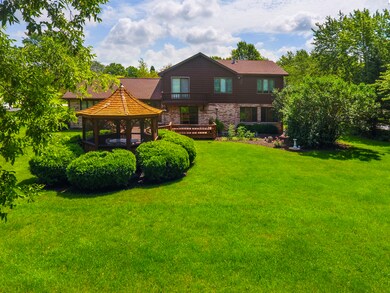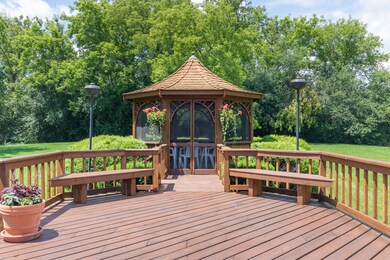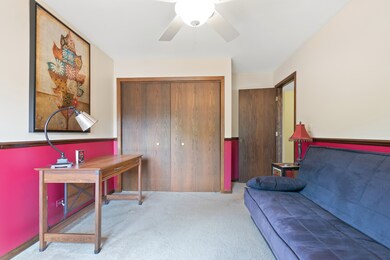
7 Sequoia Rd Hawthorn Woods, IL 60047
East Hawthorn Woods NeighborhoodEstimated Value: $675,933 - $736,000
Highlights
- Recreation Room
- Heated Sun or Florida Room
- Lower Floor Utility Room
- Fremont Intermediate School Rated A-
- Home Office
- Attached Garage
About This Home
As of October 2019STEVENSON HIGH SCHOOL! If you've been looking for a country estate home on a large, spacious, tree-lined private nearly-acre lot, then this is DEFINITELY the HOME for You! This gorgeous, spacious, rambling Home has room to spare! Plenty of space for everyone to spread-out and enjoy! From the GIGANTIC first-floor Living Room to the HUGE first-floor Family Room to the SPACIOUS 4-Season Heated Sun room, complete with the HOT-TUB of your dreams and the other side of the see-through fireplace! Enjoy your 1857 Sq Ft almost entirely finished basement with an ENORMOUS recreation room with a classic bar for entertaining! Spend Evenings and weekends in your HUGE Backyard complete with Tiered-Deck and Screened Gazebo so you can enjoy Dining, or simply relaxing day or night, rain or shine! You will find it ALL in this Cozy, Comfortable Country-Estate Style Home! Drop by and take a look. We'll leave the light on!
Last Agent to Sell the Property
MicHana Real Estate Solutions LLC License #471018389 Listed on: 07/01/2019
Home Details
Home Type
- Single Family
Est. Annual Taxes
- $14,981
Year Built
- 1985
Lot Details
- 0.94
Parking
- Attached Garage
- Parking Included in Price
- Garage Is Owned
Home Design
- Brick Exterior Construction
- Cedar
Interior Spaces
- Primary Bathroom is a Full Bathroom
- Entrance Foyer
- Dining Area
- Home Office
- Recreation Room
- Heated Sun or Florida Room
- Lower Floor Utility Room
- Finished Basement
- Basement Fills Entire Space Under The House
Kitchen
- Breakfast Bar
- Oven or Range
- Microwave
Laundry
- Dryer
- Washer
Utilities
- Forced Air Heating and Cooling System
- Heating System Uses Gas
- Well
- Private or Community Septic Tank
Ownership History
Purchase Details
Home Financials for this Owner
Home Financials are based on the most recent Mortgage that was taken out on this home.Purchase Details
Similar Homes in the area
Home Values in the Area
Average Home Value in this Area
Purchase History
| Date | Buyer | Sale Price | Title Company |
|---|---|---|---|
| Sun Jinhui | $410,000 | Attorneys Ttl Guaranty Fund | |
| Lawrence A Dereu Living Trust | -- | None Available |
Mortgage History
| Date | Status | Borrower | Loan Amount |
|---|---|---|---|
| Open | Sun Jinhui | $266,500 | |
| Previous Owner | Dereu Lawrence A | $300,000 | |
| Previous Owner | Dereu Lawrence A | $191,000 | |
| Previous Owner | Dereu Larry | $200,000 |
Property History
| Date | Event | Price | Change | Sq Ft Price |
|---|---|---|---|---|
| 10/23/2019 10/23/19 | Sold | $410,000 | -4.6% | $131 / Sq Ft |
| 09/03/2019 09/03/19 | Pending | -- | -- | -- |
| 08/12/2019 08/12/19 | Price Changed | $429,900 | -4.4% | $137 / Sq Ft |
| 07/16/2019 07/16/19 | Price Changed | $449,900 | -5.3% | $143 / Sq Ft |
| 07/01/2019 07/01/19 | For Sale | $474,900 | -- | $151 / Sq Ft |
Tax History Compared to Growth
Tax History
| Year | Tax Paid | Tax Assessment Tax Assessment Total Assessment is a certain percentage of the fair market value that is determined by local assessors to be the total taxable value of land and additions on the property. | Land | Improvement |
|---|---|---|---|---|
| 2024 | $14,981 | $186,815 | $30,495 | $156,320 |
| 2023 | $13,821 | $173,140 | $28,263 | $144,877 |
| 2022 | $13,821 | $158,327 | $28,572 | $129,755 |
| 2021 | $13,335 | $154,270 | $27,840 | $126,430 |
| 2020 | $13,448 | $154,270 | $27,840 | $126,430 |
| 2019 | $14,029 | $162,357 | $27,597 | $134,760 |
| 2018 | $13,720 | $161,186 | $29,687 | $131,499 |
| 2017 | $13,713 | $159,243 | $29,329 | $129,914 |
| 2016 | $13,439 | $154,200 | $28,400 | $125,800 |
| 2015 | $13,484 | $146,871 | $27,050 | $119,821 |
| 2014 | $12,877 | $139,872 | $36,770 | $103,102 |
| 2012 | $13,169 | $140,166 | $36,847 | $103,319 |
Agents Affiliated with this Home
-
Thomas Quigley

Seller's Agent in 2019
Thomas Quigley
MicHana Real Estate Solutions LLC
(224) 627-5519
39 Total Sales
-
Yu Yan
Y
Buyer's Agent in 2019
Yu Yan
Richland Properties and Homes
(312) 842-1688
Map
Source: Midwest Real Estate Data (MRED)
MLS Number: MRD10437530
APN: 14-02-302-013
- 25147 N Gilmer Rd
- 2 Rutgers Ct
- 19 University Cir
- 9 Aberdeen Rd Unit 7
- 15 Highview Cir
- 8119 Danneil Ct
- 8135 S Boulder Ct
- 43 Lagoon Dr
- 19925 Indian Creek Rd
- 21377 W Sylvan Dr S
- 25 Lagoon Dr
- 26301 N Highland Dr
- 6 Orchard Ln
- 26359 N Hickory Rd
- 21379 W Sylvan Dr
- 6891 September Blvd
- 32 E Peter Ln
- 24311 N Bonnie Ln
- 21317 W Shady Ln
- 24270 N Forest Dr

