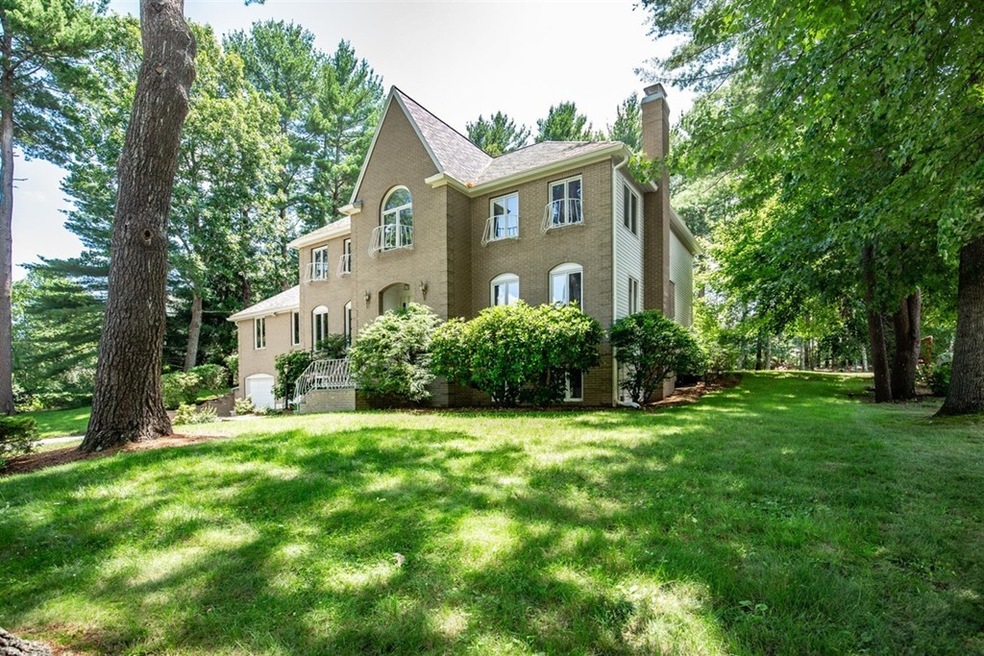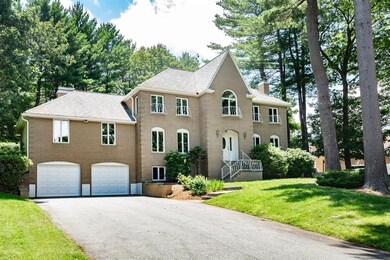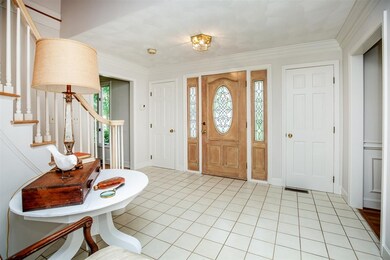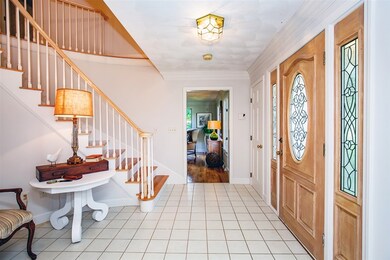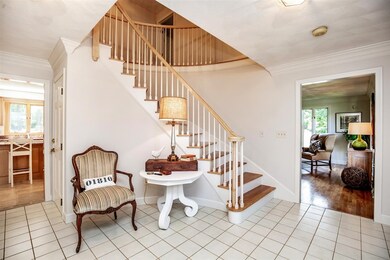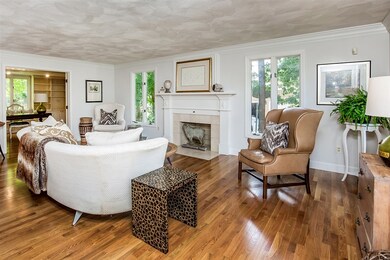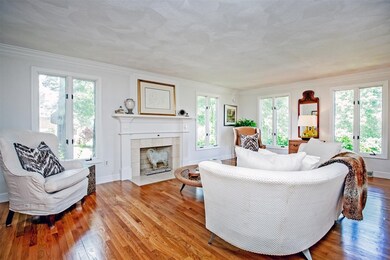
7 Seten Cir Andover, MA 01810
Highlights
- Deck
- Wood Flooring
- French Doors
- Bancroft Elementary School Rated A-
- Security Service
- 1-minute walk to Sherborne Park Green Area
About This Home
As of March 20257 SETEN CIRCLE WITH IT'S PROVINCIAL FLARE OFFERS A GRACIOUS BRICK FRONT AND PEAKED ROOFLINE. The warmth continues as you enter the home with fresh paint and refinished hardwood flooring. The eat-in kitchen with large center Island, plenty of cabinet space, stainless steel appliance, and half bath opens to large dining room and fireplaced family room with wet bar and access to private deck. Completing the first floor is a wonderful living room with fireplace and private office area with built-in cabinets. There are four large bedrooms on the second level, a master with vaulted ceiling, two walk-in closets and private bath. The main bath has been recently update and conveniently offers a laundry area. The finished lower level with two additional family rooms and a fifth bedroom with bath offer guest suite or au-pair potential. This wonderful home located conveniently to all major highways, shops, restaurants, Harold Parker State Forest and all Andover has to offer!
Last Agent to Sell the Property
William Raveis R.E. & Home Services Listed on: 07/17/2020

Last Buyer's Agent
Marie Murphy
Murphy Real Estate Group
Home Details
Home Type
- Single Family
Est. Annual Taxes
- $14,033
Year Built
- Built in 1987
Lot Details
- Year Round Access
- Property is zoned SRC
Parking
- 2 Car Garage
Interior Spaces
- Central Vacuum
- French Doors
- Basement
Kitchen
- Built-In Oven
- Built-In Range
- Microwave
- Dishwasher
- Compactor
- Disposal
Flooring
- Wood
- Wall to Wall Carpet
- Tile
Laundry
- Dryer
- Washer
Outdoor Features
- Deck
Utilities
- Forced Air Heating and Cooling System
- Heating System Uses Oil
- Water Holding Tank
- Oil Water Heater
- Private Sewer
Community Details
- Security Service
Listing and Financial Details
- Assessor Parcel Number M:00011 B:00022 L:00000
Ownership History
Purchase Details
Home Financials for this Owner
Home Financials are based on the most recent Mortgage that was taken out on this home.Purchase Details
Similar Homes in the area
Home Values in the Area
Average Home Value in this Area
Purchase History
| Date | Type | Sale Price | Title Company |
|---|---|---|---|
| Deed | $476,000 | -- | |
| Deed | $476,000 | -- | |
| Deed | $535,000 | -- | |
| Deed | $535,000 | -- |
Mortgage History
| Date | Status | Loan Amount | Loan Type |
|---|---|---|---|
| Open | $806,500 | Purchase Money Mortgage | |
| Closed | $806,500 | Purchase Money Mortgage | |
| Closed | $690,000 | Purchase Money Mortgage | |
| Closed | $198,000 | No Value Available | |
| Closed | $190,000 | Purchase Money Mortgage |
Property History
| Date | Event | Price | Change | Sq Ft Price |
|---|---|---|---|---|
| 03/07/2025 03/07/25 | Sold | $1,307,500 | +0.7% | $269 / Sq Ft |
| 02/04/2025 02/04/25 | Pending | -- | -- | -- |
| 01/29/2025 01/29/25 | For Sale | $1,299,000 | +46.1% | $267 / Sq Ft |
| 09/23/2020 09/23/20 | Sold | $889,000 | 0.0% | $183 / Sq Ft |
| 07/31/2020 07/31/20 | Pending | -- | -- | -- |
| 07/17/2020 07/17/20 | For Sale | $889,000 | -- | $183 / Sq Ft |
Tax History Compared to Growth
Tax History
| Year | Tax Paid | Tax Assessment Tax Assessment Total Assessment is a certain percentage of the fair market value that is determined by local assessors to be the total taxable value of land and additions on the property. | Land | Improvement |
|---|---|---|---|---|
| 2024 | $14,033 | $1,089,500 | $403,800 | $685,700 |
| 2023 | $13,473 | $986,300 | $363,900 | $622,400 |
| 2022 | $12,741 | $872,700 | $316,300 | $556,400 |
| 2021 | $12,252 | $801,300 | $287,400 | $513,900 |
| 2020 | $11,817 | $787,300 | $280,300 | $507,000 |
| 2019 | $12,506 | $819,000 | $319,500 | $499,500 |
| 2018 | $12,077 | $772,200 | $310,400 | $461,800 |
| 2017 | $11,622 | $765,600 | $304,500 | $461,100 |
| 2016 | $11,631 | $784,800 | $320,300 | $464,500 |
| 2015 | $11,397 | $761,300 | $320,300 | $441,000 |
Agents Affiliated with this Home
-

Seller's Agent in 2025
John Lynch
Dwell360
(617) 299-0012
143 Total Sales
-

Buyer's Agent in 2025
Rodrigo Serrano
Leading Edge Real Estate
(781) 929-7379
107 Total Sales
-

Seller's Agent in 2020
The Joe & Cindy Team
William Raveis R.E. & Home Services
(978) 337-6767
104 Total Sales
-
C
Seller Co-Listing Agent in 2020
Cynthia DeMartino
William Raveis R.E. & Home Services
(978) 337-6767
24 Total Sales
-
M
Buyer's Agent in 2020
Marie Murphy
Murphy Real Estate Group
Map
Source: MLS Property Information Network (MLS PIN)
MLS Number: 72693701
APN: ANDO-000011-000022
- 7 Wagon Wheel Rd
- 47 Jenkins Rd
- 417 S Main St
- 24 Belknap Dr
- 78 Mayflower Dr Unit 78
- 21 Orchard Crossing
- 52 Hidden Rd
- 6 Robandy Rd
- 5 Countryside Way
- 4 Gardner Ave
- 2 Regency Ridge
- 8 Penobscot Way
- 40 Boston Rd
- 3 Regency Ridge
- 53 Salem St
- 497 S Main St
- 11 Farrwood Dr
- 30 Compass Point Unit 30
- 13 Alden Rd
- 1 Seneca Cir
