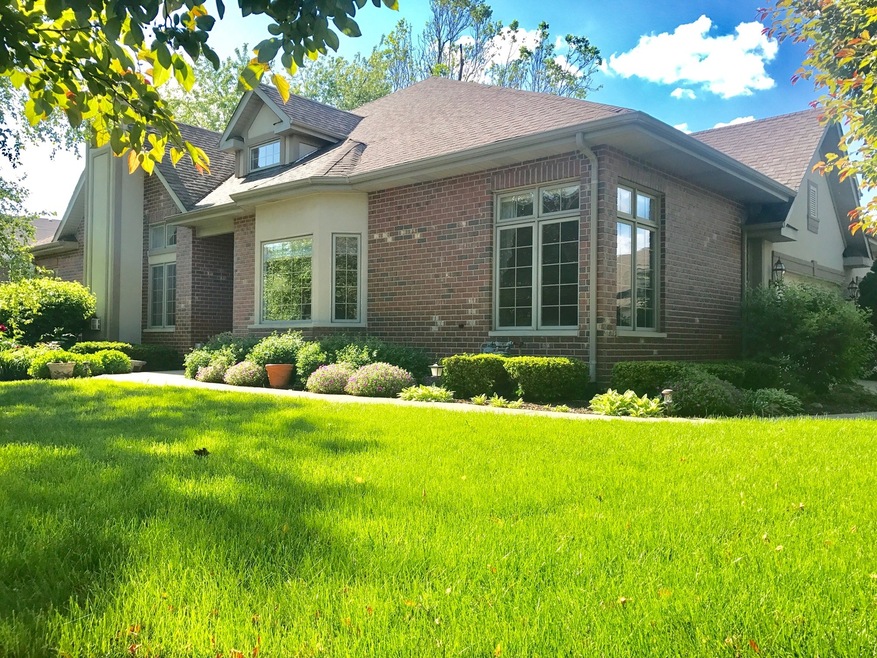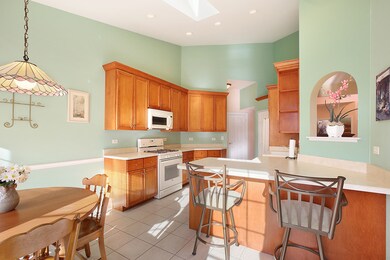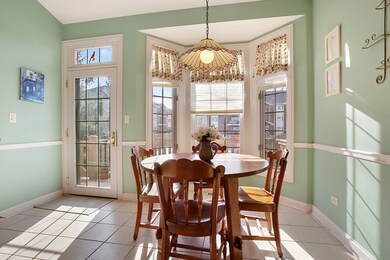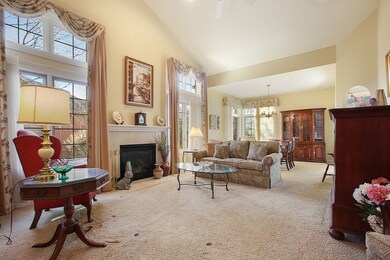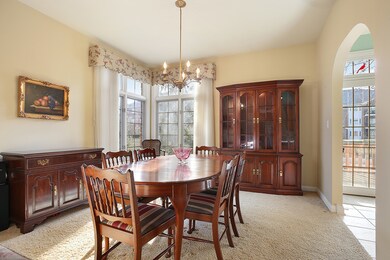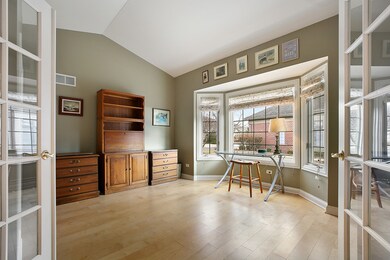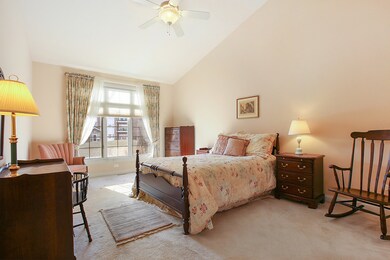
7 Shadow Creek Cir Palos Heights, IL 60463
Westgate Valley NeighborhoodEstimated Value: $370,000 - $417,000
Highlights
- Water Views
- Mature Trees
- Pond
- Chippewa Elementary School Rated A-
- Deck
- Vaulted Ceiling
About This Home
As of August 2019Luxury Ranch townhome in beautiful Keystone Crossing! Features two bedrooms + office/den and two baths. Spacious & bright kitchen with maple cabinets, plenty of storage, breakfast bar, skylight, and table area with patio door leading to large deck with relaxing views of fountain and pond. Most every room with vaulted ceilings throughout this unit gives it a bright and open feel. Great room with tall windows, fireplace and dining area. Main level den/office with French doors and hardwood floors. Master bedroom with master bath featuring jetted tub and easy walk in shower. Hardwood floors in 2nd bedroom. Endless possibilities for this full basement with 9ft ceilings and roughed in bath. Convenient 1st floor laundry room with cabinets for additional storage. Includes a 13 month platinum home warranty. A must see!
Last Agent to Sell the Property
RE/MAX 1st Service License #475129170 Listed on: 03/06/2019

Last Buyer's Agent
Shari Krywanio
RE/MAX Synergy
Townhouse Details
Home Type
- Townhome
Est. Annual Taxes
- $5,731
Year Built
- 2002
Lot Details
- Cul-De-Sac
- Mature Trees
HOA Fees
- $295 per month
Parking
- Attached Garage
- Garage Transmitter
- Garage Door Opener
- Side Driveway
- Parking Included in Price
- Garage Is Owned
Home Design
- Brick Exterior Construction
- Slab Foundation
- Asphalt Shingled Roof
Interior Spaces
- Vaulted Ceiling
- Skylights
- Gas Log Fireplace
- Entrance Foyer
- Den
- Water Views
Kitchen
- Breakfast Bar
- Oven or Range
- Microwave
- Dishwasher
Bedrooms and Bathrooms
- Main Floor Bedroom
- Walk-In Closet
- Primary Bathroom is a Full Bathroom
- Bathroom on Main Level
- Whirlpool Bathtub
- Separate Shower
Laundry
- Laundry on main level
- Dryer
- Washer
Unfinished Basement
- Basement Fills Entire Space Under The House
- Rough-In Basement Bathroom
Outdoor Features
- Pond
- Deck
Utilities
- Forced Air Heating and Cooling System
- Heating System Uses Gas
- Lake Michigan Water
Community Details
- Pets Allowed
Listing and Financial Details
- Senior Tax Exemptions
- Homeowner Tax Exemptions
- $3,000 Seller Concession
Ownership History
Purchase Details
Home Financials for this Owner
Home Financials are based on the most recent Mortgage that was taken out on this home.Purchase Details
Similar Homes in the area
Home Values in the Area
Average Home Value in this Area
Purchase History
| Date | Buyer | Sale Price | Title Company |
|---|---|---|---|
| Holmquist Carl D | $295,000 | Attorney | |
| Fraser Carolyn M | -- | None Available |
Property History
| Date | Event | Price | Change | Sq Ft Price |
|---|---|---|---|---|
| 08/12/2019 08/12/19 | Sold | $295,000 | -4.8% | $145 / Sq Ft |
| 07/14/2019 07/14/19 | Pending | -- | -- | -- |
| 06/05/2019 06/05/19 | Price Changed | $309,900 | -4.6% | $152 / Sq Ft |
| 04/17/2019 04/17/19 | Price Changed | $324,900 | -4.4% | $160 / Sq Ft |
| 03/06/2019 03/06/19 | For Sale | $339,900 | -- | $167 / Sq Ft |
Tax History Compared to Growth
Tax History
| Year | Tax Paid | Tax Assessment Tax Assessment Total Assessment is a certain percentage of the fair market value that is determined by local assessors to be the total taxable value of land and additions on the property. | Land | Improvement |
|---|---|---|---|---|
| 2024 | $5,731 | $37,001 | $5,569 | $31,432 |
| 2023 | $5,731 | $37,001 | $5,569 | $31,432 |
| 2022 | $5,731 | $28,685 | $4,816 | $23,869 |
| 2021 | $7,823 | $28,684 | $4,816 | $23,868 |
| 2020 | $9,702 | $28,684 | $4,816 | $23,868 |
| 2019 | $10,386 | $31,349 | $4,214 | $27,135 |
| 2018 | $9,833 | $31,349 | $4,214 | $27,135 |
| 2017 | $9,535 | $36,500 | $4,214 | $32,286 |
| 2016 | $9,766 | $34,004 | $3,461 | $30,543 |
| 2015 | $9,493 | $34,004 | $3,461 | $30,543 |
| 2014 | $9,246 | $34,004 | $3,461 | $30,543 |
| 2013 | $9,175 | $36,242 | $3,461 | $32,781 |
Agents Affiliated with this Home
-
William Weber

Seller's Agent in 2019
William Weber
RE/MAX
(708) 289-3456
9 in this area
149 Total Sales
-

Buyer's Agent in 2019
Shari Krywanio
RE/MAX Synergy
Map
Source: Midwest Real Estate Data (MRED)
MLS Number: MRD10298668
APN: 24-32-302-007-0000
- 13083 Timber Ct
- 13342 Forest Ridge Dr Unit 71
- 13001 S Westgate Dr
- 2106 Medinah Ct Unit B
- 13410 Forest Ridge Dr Unit 56
- 33 Spyglass Cir Unit 33
- 13051 S Mason Ave
- 12732 S Austin Ave
- 12607 S Meade Ave
- 6850 W 131st St
- 12650 W Navajo Dr
- 6231 W 125th St
- 9208 S Monitor Ave
- 12506 S Austin Ave
- 5715 129th St Unit 1A
- 6949 W Park Lane Dr
- 5704 W 128th St Unit 1C
- 12412 S Nagle Ave
- 12901 S 70th Ct
- 6709 W Menominee Pkwy
- 7 Shadow Creek Cir
- 8 Shadow Creek Cir
- 6 Shadow Creek Cir
- 5 Shadow Creek Cir
- 9 Shadow Creek Cir
- 39 Shadow Creek Cir
- 10 Shadow Creek Cir
- 4 Shadow Creek Cir
- 38 Shadow Creek Cir
- 12 Shadow Creek Cir
- 11 Shadow Creek Cir
- 13078 Laurel Glen Ct Unit 1307
- 13078 Laurel Glen Ct Unit 1307
- 13078 Laurel Glen Ct Unit 302
- 13078 Laurel Glen Ct Unit 1307
- 13078 Laurel Glen Ct Unit 1307
- 13078 Laurel Glen Ct Unit 1307
- 13078 Laurel Glen Ct Unit 1307
- 13078 Laurel Glen Ct Unit 1307
- 13078 Laurel Glen Ct Unit 1307
