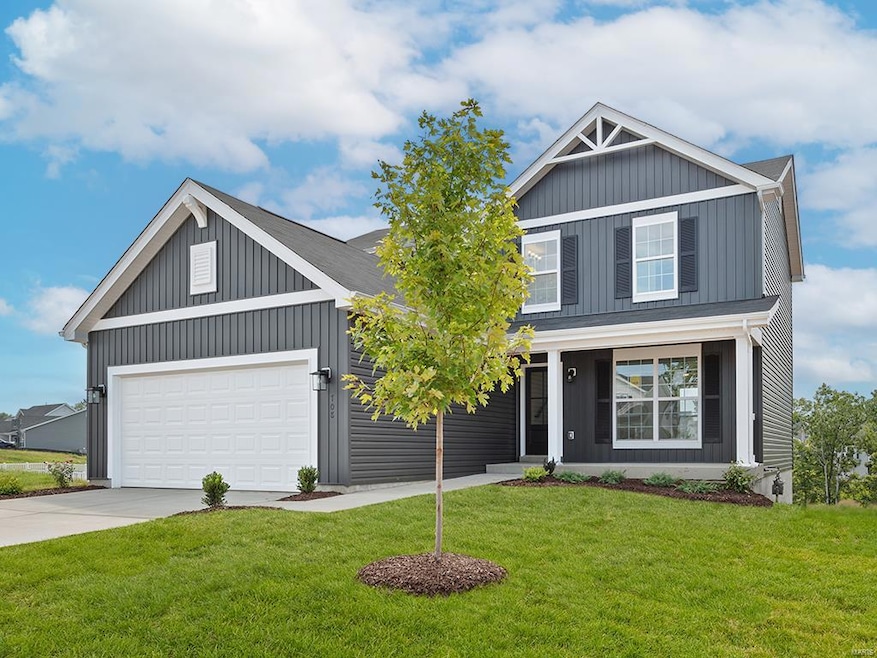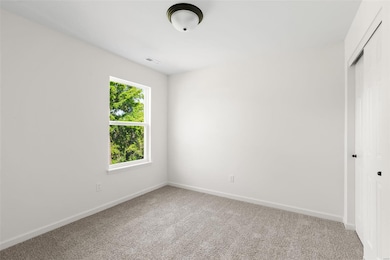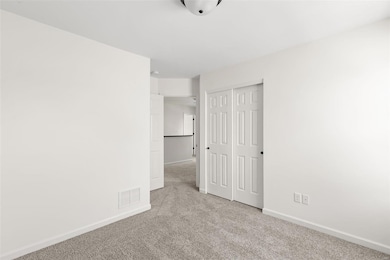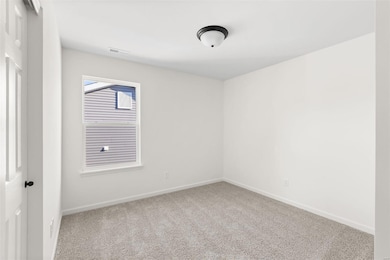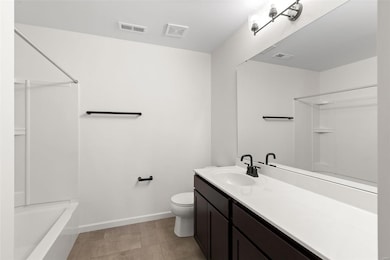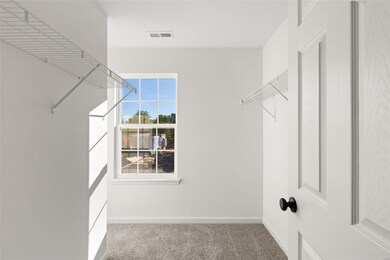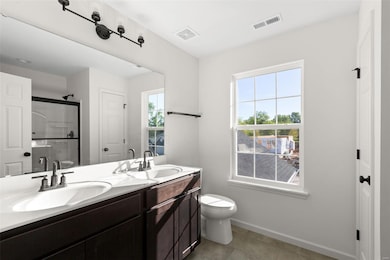
7 Shady Elm Ct Saint Charles, MO 63301
Old Town Saint Charles NeighborhoodEstimated payment $2,803/month
Highlights
- New Construction
- Breakfast Room
- Living Room
- Traditional Architecture
- 2 Car Attached Garage
- Laundry Room
About This Home
Brand New McBride Homes Berwick 2-story 3BR, 2.5BA will be ready this summer! Farmhouse exterior! This popular floorplan has large family room w/ceiling fan, 6ft windows & laminate flooring throughout the main level. The kitchen boasts quartz countertops, stainless steel GE appliances, & level 4 Brellin White 42” cabinets w/center island & breakfast bar. Enjoy the spacious breakfast room with sliding glass door to the backyard. Upstairs the master suite has a walk-in closet & private bath w/double sinks, linen closet, & a 5ft walk-in shower. Two more bedrooms, a full bath, & second-floor laundry add convenience. Other features include white six panel interior doors, a powder room, upgraded lighting/plumbing fixtures, ¾ bath rough-in at LL & more. Elm Crossing is a secluded, peaceful community w/33 homesites on a private cul-de-sac minutes from New Town and top schools. Enjoy peace of mind with McBride Homes’ 10 yr builders warranty & incredible service. Similar photos shown.
Home Details
Home Type
- Single Family
Parking
- 2 Car Attached Garage
Home Design
- New Construction
- Traditional Architecture
- Frame Construction
- Composition Roof
- Vinyl Siding
Interior Spaces
- 1,728 Sq Ft Home
- 2-Story Property
- Sliding Doors
- Panel Doors
- Living Room
- Breakfast Room
- Dining Room
- Carpet
- Basement Fills Entire Space Under The House
- Laundry Room
Kitchen
- Microwave
- Dishwasher
- Disposal
Bedrooms and Bathrooms
- 3 Bedrooms
Schools
- Blackhurst Elementary School
- Jefferson / Hardin Middle School
- St. Charles High School
Utilities
- Forced Air Heating and Cooling System
Community Details
- Built by McBride Homes
Listing and Financial Details
- Home warranty included in the sale of the property
Map
Home Values in the Area
Average Home Value in this Area
Property History
| Date | Event | Price | Change | Sq Ft Price |
|---|---|---|---|---|
| 06/03/2025 06/03/25 | Price Changed | $425,520 | -6.6% | $246 / Sq Ft |
| 05/05/2025 05/05/25 | Price Changed | $455,520 | +1.1% | $264 / Sq Ft |
| 03/27/2025 03/27/25 | Price Changed | $450,506 | 0.0% | $261 / Sq Ft |
| 03/27/2025 03/27/25 | For Sale | $450,506 | -- | $261 / Sq Ft |
| 03/27/2025 03/27/25 | Off Market | -- | -- | -- |
Similar Homes in Saint Charles, MO
Source: MARIS MLS
MLS Number: MIS25019135
- 2 Pin Oak at Elm Crossing
- 2 Nottingham at Elm Crossing
- 2 Sequoia at Elm Crossing
- 2 Hermitage II at Elm Crossing
- 2 Hickory at Elm Crossing
- 2 Ashford at Elm Crossing
- 2 Royal II at Elm Crossing
- 2 Sterling at Elm Crossing
- 2 Berwick at Elm Crossing
- 2 Aspen II at Elm Crossing
- 7 Shady Elm Ct
- 31 Shady Elm Ct
- 36 Shady Elm Ct
- 28 Shady Elm Ct
- 1027 Bellevaux Place
- 3534 Elm Point Rd
- 3352 Glendale Ave
- 705 Indian Hills Dr
- 3330 Wilshire Dr
- 3400 Greiner Dr
