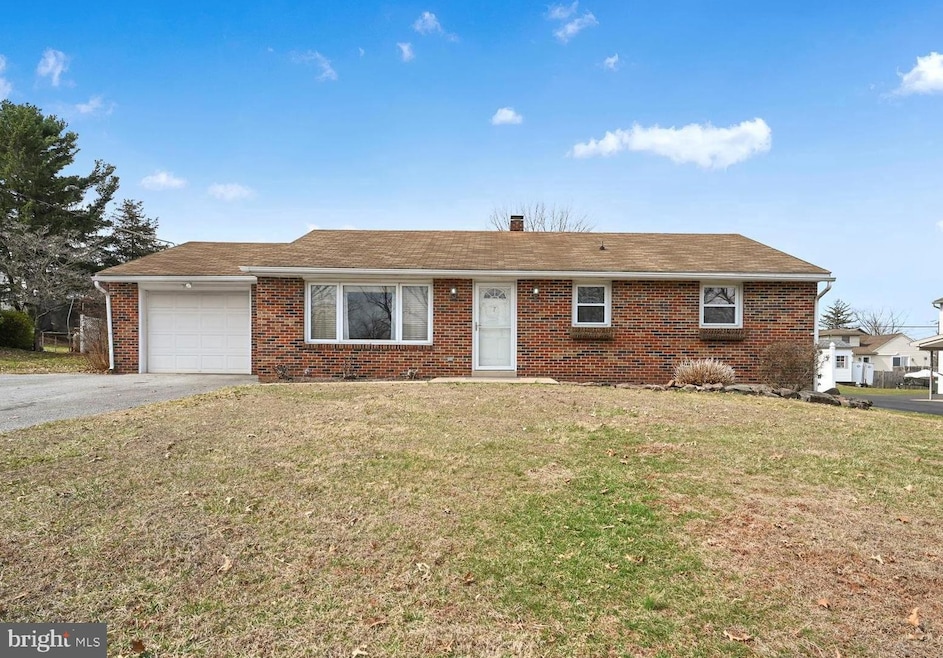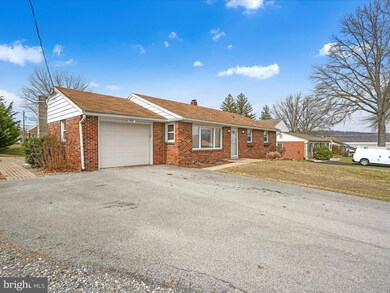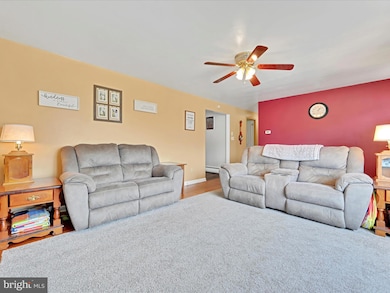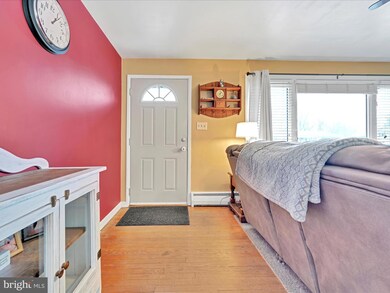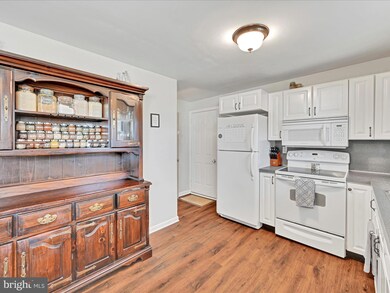
7 Sharp Ave Denver, PA 17517
Highlights
- Rambler Architecture
- No HOA
- 1 Car Attached Garage
- Wood Flooring
- Game Room
- Eat-In Kitchen
About This Home
As of April 2025Welcome to 7 Sharp Ave, a 1 story brick home featuring 3 Bedrooms, 2 Full Baths, spacious Finished Basement, and 1 Car Garage! Harwood Floors throughout Living Room and first floor bedrooms. Eat In Kitchen with trendy white kitchen cabinets and luxury vinyl plank floors. Large Living Rm window provides an array of natural light. Spacious finished basement with recessed lights, large family room and an additional finished room that could serve many functions such as a game room, office, or hobby room. The full bath in basement has closet doors to laundry space with laundry tub. Covered Patio overlooking generous sized rear yard. Shed that is ideal for extra storage. Large driveway for off street parking. Very convenient location with close proximity to major roadways Rt 272, Rt 222, and I76/PA Turnpike. Don’t miss out on this lovely home with 1 floor living! Call to schedule a showing.
Last Agent to Sell the Property
Berkshire Hathaway HomeServices Homesale Realty License #RS187003L Listed on: 03/28/2025

Home Details
Home Type
- Single Family
Est. Annual Taxes
- $4,163
Year Built
- Built in 1965
Lot Details
- 0.3 Acre Lot
- Property is zoned SUBURBAN RESIDENTIAL
Parking
- 1 Car Attached Garage
- 4 Driveway Spaces
- Front Facing Garage
- Garage Door Opener
Home Design
- Rambler Architecture
- Brick Exterior Construction
- Block Foundation
- Shingle Roof
- Rubber Roof
- Aluminum Siding
Interior Spaces
- Property has 1 Level
- Ceiling Fan
- Recessed Lighting
- Family Room
- Living Room
- Game Room
Kitchen
- Eat-In Kitchen
- Electric Oven or Range
- Built-In Microwave
- Dishwasher
- Disposal
Flooring
- Wood
- Carpet
- Concrete
- Luxury Vinyl Plank Tile
Bedrooms and Bathrooms
- 3 Main Level Bedrooms
- Bathtub with Shower
Finished Basement
- Basement Fills Entire Space Under The House
- Sump Pump
- Laundry in Basement
Outdoor Features
- Patio
- Shed
Schools
- Cocalico High School
Utilities
- Heating System Uses Oil
- Hot Water Baseboard Heater
- 200+ Amp Service
- Electric Water Heater
Community Details
- No Home Owners Association
- Reamstown Subdivision
Listing and Financial Details
- Assessor Parcel Number 080-74481-0-0000
Ownership History
Purchase Details
Home Financials for this Owner
Home Financials are based on the most recent Mortgage that was taken out on this home.Purchase Details
Home Financials for this Owner
Home Financials are based on the most recent Mortgage that was taken out on this home.Purchase Details
Home Financials for this Owner
Home Financials are based on the most recent Mortgage that was taken out on this home.Purchase Details
Home Financials for this Owner
Home Financials are based on the most recent Mortgage that was taken out on this home.Similar Homes in Denver, PA
Home Values in the Area
Average Home Value in this Area
Purchase History
| Date | Type | Sale Price | Title Company |
|---|---|---|---|
| Deed | $182,000 | None Available | |
| Deed | $184,900 | None Available | |
| Deed | $146,750 | -- | |
| Deed | $109,900 | First American Title Ins Co |
Mortgage History
| Date | Status | Loan Amount | Loan Type |
|---|---|---|---|
| Open | $187,146 | New Conventional | |
| Previous Owner | $181,522 | FHA | |
| Previous Owner | $139,000 | Fannie Mae Freddie Mac | |
| Previous Owner | $101,398 | FHA |
Property History
| Date | Event | Price | Change | Sq Ft Price |
|---|---|---|---|---|
| 04/25/2025 04/25/25 | Sold | $335,000 | +11.7% | $166 / Sq Ft |
| 03/31/2025 03/31/25 | Pending | -- | -- | -- |
| 03/28/2025 03/28/25 | For Sale | $299,900 | +64.8% | $148 / Sq Ft |
| 07/28/2016 07/28/16 | Sold | $182,000 | -2.9% | $77 / Sq Ft |
| 06/16/2016 06/16/16 | Pending | -- | -- | -- |
| 01/25/2016 01/25/16 | For Sale | $187,500 | -- | $80 / Sq Ft |
Tax History Compared to Growth
Tax History
| Year | Tax Paid | Tax Assessment Tax Assessment Total Assessment is a certain percentage of the fair market value that is determined by local assessors to be the total taxable value of land and additions on the property. | Land | Improvement |
|---|---|---|---|---|
| 2024 | $3,943 | $158,300 | $55,500 | $102,800 |
| 2023 | $3,846 | $158,300 | $55,500 | $102,800 |
| 2022 | $3,744 | $158,300 | $55,500 | $102,800 |
| 2021 | $3,739 | $158,300 | $55,500 | $102,800 |
| 2020 | $3,739 | $158,300 | $55,500 | $102,800 |
| 2019 | $3,694 | $158,300 | $55,500 | $102,800 |
| 2018 | $2,959 | $158,300 | $55,500 | $102,800 |
| 2017 | $3,701 | $129,400 | $31,600 | $97,800 |
| 2016 | $3,701 | $129,400 | $31,600 | $97,800 |
| 2015 | $2,709 | $129,400 | $31,600 | $97,800 |
| 2014 | $2,709 | $129,400 | $31,600 | $97,800 |
Agents Affiliated with this Home
-

Seller's Agent in 2025
Timothy Shreiner
Berkshire Hathaway HomeServices Homesale Realty
(717) 560-8496
278 Total Sales
-

Seller Co-Listing Agent in 2025
Joel Leaman
Berkshire Hathaway HomeServices Homesale Realty
(717) 560-8496
90 Total Sales
-

Buyer's Agent in 2025
John Zunner
RE/MAX
(717) 330-0308
98 Total Sales
-

Seller's Agent in 2016
Michael Gordon
Berkshire Hathaway HomeServices Homesale Realty
(717) 475-6028
59 Total Sales
Map
Source: Bright MLS
MLS Number: PALA2066044
APN: 080-74481-0-0000
- 2101 Kramer Mill Rd
- 2084 Kramer Mill Rd
- 1668 N Reading Rd
- 18 Marlin Dr
- 24 Keeler Ave
- 39 E Church St
- 33 Cardinal Dr
- 20 Hill Rd
- 152 E Church St
- 1361 Pieffer Hill Rd
- 270 Chestnut Hill Rd
- 4 Surrey Dr
- 7 Rein Dr
- 65 S Reamstown Rd
- 39 Heron Dr
- 8 Winding Way
- 346 Main St
- 350 Main St
- 12 Spring House Ln
- 741 Reinholds Rd
