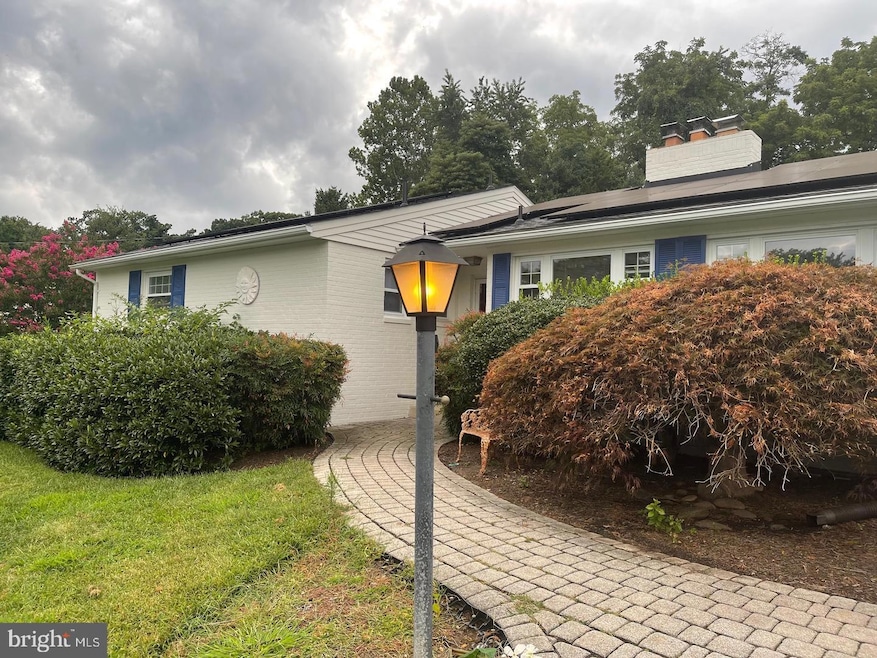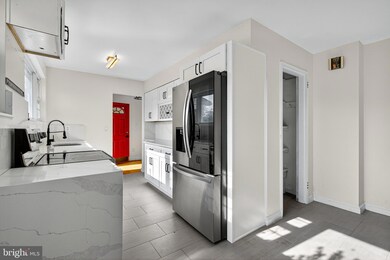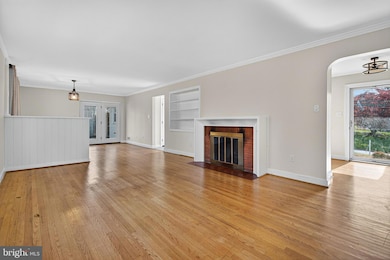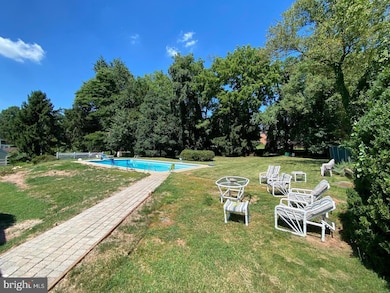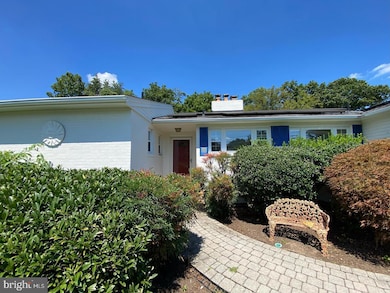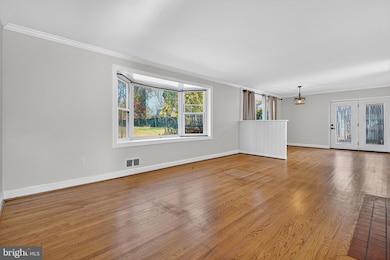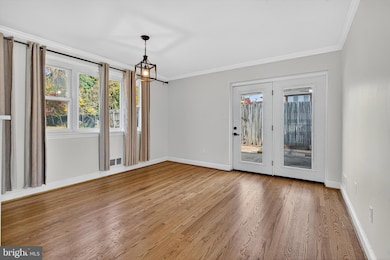7 Shaw Ave Silver Spring, MD 20904
Estimated payment $3,501/month
Highlights
- In Ground Pool
- 0.67 Acre Lot
- Rambler Architecture
- Springbrook High School Rated A-
- Traditional Floor Plan
- Wood Flooring
About This Home
*Price Improvement* Short sale subject to third party approval. This ranch-style property offers the ease of single-level living, a finished lower level with full bath, great potential, and sits on over half-acre lot in a highly desirable location. While the home offers fantastic features, it is in need of repairs and priced accordingly. Outside, you’ll find your very own backyard retreat featuring an in-ground pool, a large patio, fully fenced yard, and a 2-car garage. Please note: the pool has not been opened in some time and will need repairs. Price reflects condition. Exterior photos are not representative of the current condition of the pool. With some attention, this outdoor space could easily become the perfect spot for relaxing or entertaining. The solar panels help keep utility costs low, providing ongoing energy savings. Conveniently located near Downtown Silver Spring, you'll enjoy easy access to shops, restaurants, entertainment, and local attractions such as The Fillmore, AFI Silver Theatre, and Ellsworth Place Mall. Commuters will appreciate the close proximity to I-495, Route 29, and the Silver Spring Metro Station. Schedule your tour now!
Listing Agent
(858) 367-9273 nisha@nexthomeforward.com NextHome Forward Brokerage Phone: 8583679273 License #615184 Listed on: 11/13/2025

Home Details
Home Type
- Single Family
Est. Annual Taxes
- $6,887
Year Built
- Built in 1955
Lot Details
- 0.67 Acre Lot
- Property is Fully Fenced
- Back and Front Yard
- Property is zoned R200
Parking
- 2 Car Attached Garage
- Front Facing Garage
- Driveway
Home Design
- Rambler Architecture
- Brick Exterior Construction
- Permanent Foundation
Interior Spaces
- Property has 2 Levels
- Traditional Floor Plan
- 2 Fireplaces
- Bay Window
- Dining Area
- Wood Flooring
- Storm Doors
- Dryer
- Attic
Kitchen
- Breakfast Area or Nook
- Eat-In Kitchen
- Electric Oven or Range
- Stove
- Dishwasher
- Disposal
Bedrooms and Bathrooms
Finished Basement
- Walk-Out Basement
- Interior Basement Entry
- Laundry in Basement
- Crawl Space
- Basement Windows
Accessible Home Design
- More Than Two Accessible Exits
Outdoor Features
- In Ground Pool
- Patio
- Exterior Lighting
Utilities
- Central Heating and Cooling System
- Electric Water Heater
Community Details
- No Home Owners Association
- Meadowood Subdivision
Listing and Financial Details
- Tax Lot 14
- Assessor Parcel Number 160502543054
Map
Home Values in the Area
Average Home Value in this Area
Tax History
| Year | Tax Paid | Tax Assessment Tax Assessment Total Assessment is a certain percentage of the fair market value that is determined by local assessors to be the total taxable value of land and additions on the property. | Land | Improvement |
|---|---|---|---|---|
| 2025 | $6,418 | $537,933 | -- | -- |
| 2024 | $6,418 | $504,767 | $0 | $0 |
| 2023 | $6,705 | $471,600 | $280,600 | $191,000 |
| 2022 | $4,935 | $461,500 | $0 | $0 |
| 2021 | $4,760 | $451,400 | $0 | $0 |
| 2020 | $4,614 | $441,300 | $280,600 | $160,700 |
| 2019 | $4,587 | $441,300 | $280,600 | $160,700 |
| 2018 | $4,569 | $441,300 | $280,600 | $160,700 |
| 2017 | $4,633 | $443,500 | $0 | $0 |
| 2016 | $5,148 | $430,767 | $0 | $0 |
| 2015 | $5,148 | $418,033 | $0 | $0 |
| 2014 | $5,148 | $405,300 | $0 | $0 |
Property History
| Date | Event | Price | List to Sale | Price per Sq Ft | Prior Sale |
|---|---|---|---|---|---|
| 02/09/2026 02/09/26 | Price Changed | $569,999 | -4.8% | $267 / Sq Ft | |
| 01/20/2026 01/20/26 | Price Changed | $599,000 | +4.2% | $281 / Sq Ft | |
| 11/22/2025 11/22/25 | For Sale | $575,000 | 0.0% | $270 / Sq Ft | |
| 11/18/2025 11/18/25 | Off Market | $575,000 | -- | -- | |
| 11/13/2025 11/13/25 | For Sale | $575,000 | -3.4% | $270 / Sq Ft | |
| 09/16/2023 09/16/23 | Sold | $595,000 | 0.0% | $308 / Sq Ft | View Prior Sale |
| 08/19/2023 08/19/23 | Pending | -- | -- | -- | |
| 08/16/2023 08/16/23 | For Sale | $595,000 | +14.4% | $308 / Sq Ft | |
| 12/15/2021 12/15/21 | Sold | $520,000 | +1.0% | $269 / Sq Ft | View Prior Sale |
| 11/02/2021 11/02/21 | Pending | -- | -- | -- | |
| 10/28/2021 10/28/21 | For Sale | $515,000 | -- | $267 / Sq Ft |
Purchase History
| Date | Type | Sale Price | Title Company |
|---|---|---|---|
| Deed | $595,000 | Heritage Title | |
| Deed | $520,000 | Kvs Title Llc | |
| Deed | -- | -- | |
| Deed | $232,500 | -- |
Mortgage History
| Date | Status | Loan Amount | Loan Type |
|---|---|---|---|
| Open | $584,223 | FHA | |
| Previous Owner | $494,000 | New Conventional | |
| Previous Owner | $186,000 | No Value Available |
Source: Bright MLS
MLS Number: MDMC2207348
APN: 05-02543054
- 20 Shaw Ave
- 605 Rosemere Ave
- 12608 Norcross Ct
- 606 Winhall Way
- 12509 White Dr
- 708 Hollywood Ave
- 13137 Broadmore Rd
- 115 Lillian Ln
- 600 Seminole Creek Way
- 906 Venice Dr
- 13707 Notley Rd
- 13711 Notley Rd
- 13704 New Hampshire Ave
- 13719 Notley Rd
- 13715 Notley Rd
- 609 Seminole Creek Way
- 1306 Leister Dr
- 1408 Chilton Dr
- 513 Beaumont Rd
- 412 Vierling Dr
- 531 Randolph Rd
- 1202 Rosemere Ave
- 13609 Mills Ave
- 1404 Morningside Dr
- 118 Quaint Acres Dr
- 1116 Autumn Brook Ave
- 1008 Hobbs Dr Unit House
- 13411 Deer Highlands Way
- 13226 Deer Highlands Way
- 1525 Casino Cir
- 13107 Hugo Place
- 12416 Loft Ln
- 314 Crescendo Way
- 11700 Old Columbia Pike
- 613 Concerto Ln
- 11497 Columbia Pike
- 13205 Black Walnut Ct
- 13221 Black Walnut Ct
- 1804 Billman Ln
- 1625 Carriage House Terrace Unit AA
Ask me questions while you tour the home.
