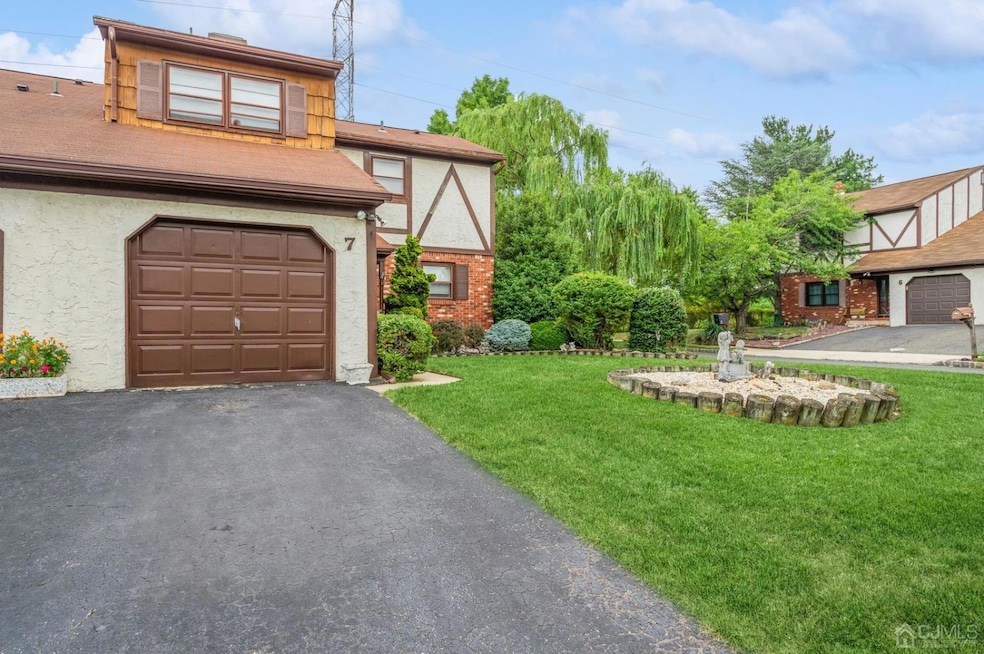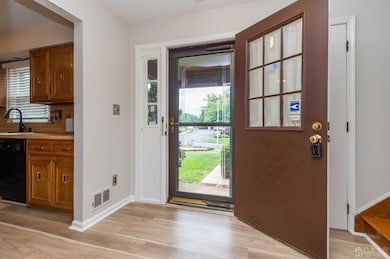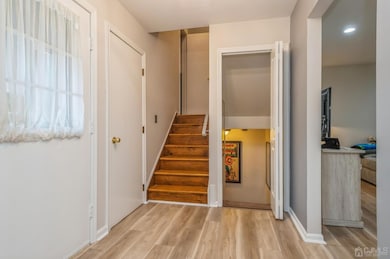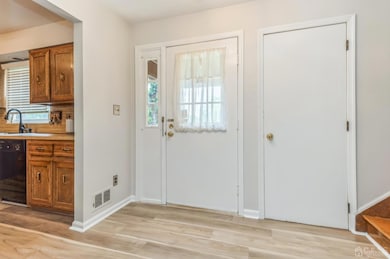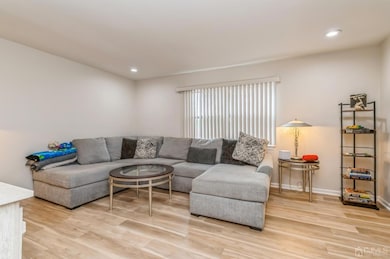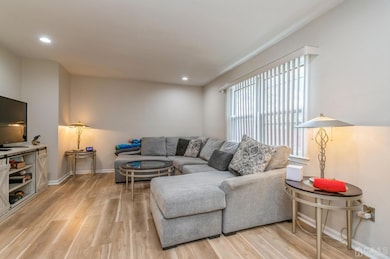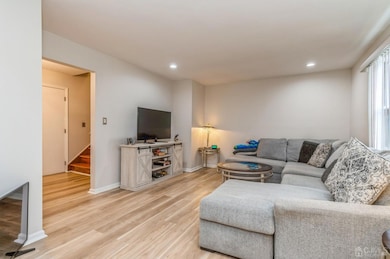7 Sherbone Place Unit 7 Sayreville, NJ 08872
Estimated payment $2,963/month
Highlights
- Private Pool
- Property is near public transit
- Attic
- Deck
- Wood Flooring
- Corner Lot
About This Home
A beautifully designed end unit 3-bedroom, 2.5 bath townhouse offers a perfect blend of modern convenience and timeless elegance. Inside, the layout is thoughtfully designed to maximize both space and comfort. The main level boasts an open-concept floor plan seamlessly connecting the living room, dining area, and kitchen.The fully finished basement adds another dimension to the home, offering a versatile space that can be used as a family room, home office, or fitness area. The deck is a perfect place to host a backyard bbq. Close to shopping & transportation. The Sheffield Mews offers a community pool. This is a short sale subject to 3rd party approval. The home is being sold as-is, where is a condition with no warranties expressed or implied. Inspections are for informational purposes only. Buyer will be responsible for all FHA, VA or lender repairs needed for financing, if required. Please note that if the town requires a certificate of occupancy, this will be the buyer's responsibility. All contracts must have wet signatures (Bank(s) will not accept digital signatures)) ** NOTE: Buyer responsible for signing all applicable short sale negotiator disclosures - Documents are uploaded into the disclosure section
Townhouse Details
Home Type
- Townhome
Est. Annual Taxes
- $7,027
Year Built
- Built in 1979
Parking
- 1 Car Attached Garage
- Driveway
- Open Parking
Home Design
- Asphalt Roof
Interior Spaces
- 2-Story Property
- Skylights
- Blinds
- Entrance Foyer
- Family Room
- Formal Dining Room
- Den
- Utility Room
- Attic
Kitchen
- Eat-In Kitchen
- Electric Oven or Range
- Recirculated Exhaust Fan
- Microwave
- Dishwasher
Flooring
- Wood
- Laminate
- Ceramic Tile
Bedrooms and Bathrooms
- 3 Bedrooms
- Primary Bathroom is a Full Bathroom
Laundry
- Dryer
- Washer
Finished Basement
- Basement Fills Entire Space Under The House
- Laundry in Basement
Home Security
Outdoor Features
- Private Pool
- Deck
Location
- Property is near public transit
Utilities
- Forced Air Heating and Cooling System
- Water Heater
- Cable TV Available
Community Details
Overview
- Association fees include common area maintenance, maintenance structure, snow removal, trash, ground maintenance, maintenance fee
- Sheffield Mews Subdivision
Recreation
- Community Pool
Additional Features
- Maintenance Expense $397
- Fire and Smoke Detector
Map
Home Values in the Area
Average Home Value in this Area
Property History
| Date | Event | Price | List to Sale | Price per Sq Ft |
|---|---|---|---|---|
| 03/26/2025 03/26/25 | Price Changed | $450,000 | +5.9% | -- |
| 09/27/2024 09/27/24 | Price Changed | $425,000 | -4.5% | -- |
| 08/19/2024 08/19/24 | Price Changed | $445,000 | -0.9% | -- |
| 08/05/2024 08/05/24 | Price Changed | $449,000 | -2.2% | -- |
| 07/24/2024 07/24/24 | For Sale | $459,000 | -- | -- |
Source: All Jersey MLS
MLS Number: 2501120R
APN: 19 00229-0002-00001-0000-C2107
- 7 Tiger Lilly Ct
- 100 Blaszka Terrace
- 416 Main St
- 35 Lavern St Unit 2
- 20 Columbia Place Unit FL1
- 1617 Solook Dr
- 1 Harrison St
- 5107 Drwal Place
- 917 Main St
- 5105 Brown Rd
- 15 Gerard Place
- 1019 Main St
- 36 Smith St
- 37 Smith St
- 217 Macarthur Ave
- 99 Main St Unit E
- 95 Main 3d St
- 3257 Washington Rd
- 138 Colony Club Dr Unit 1502
- 601 Ridgeway Ave Unit 2
