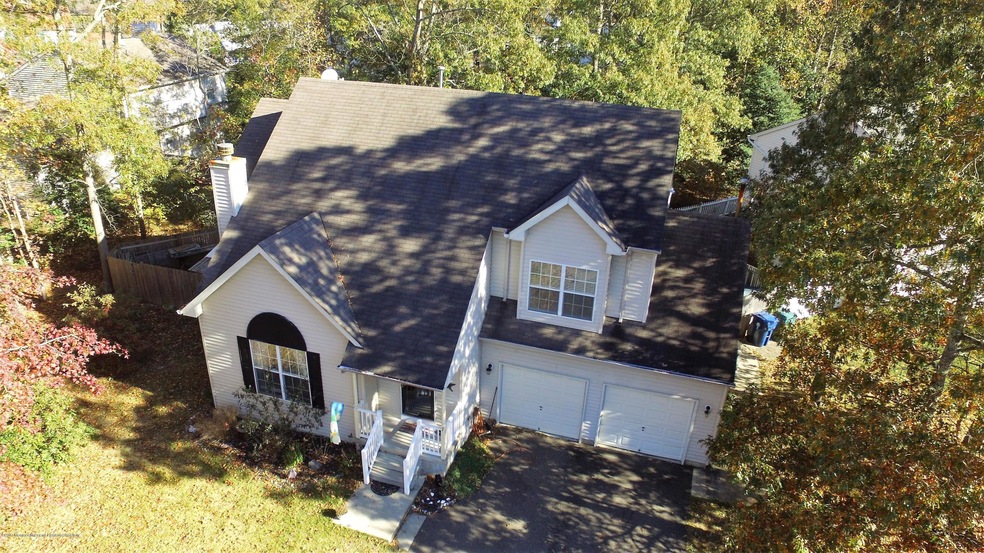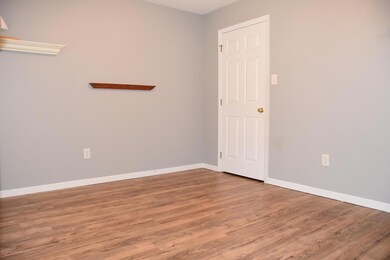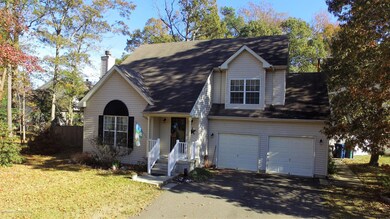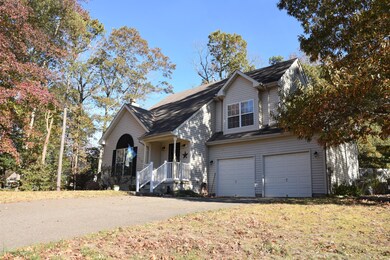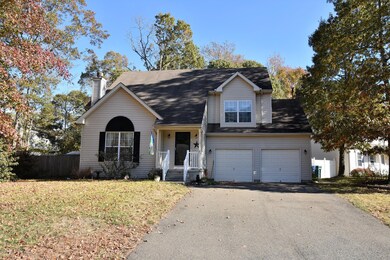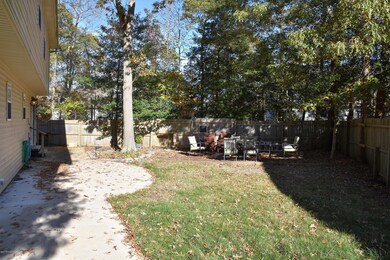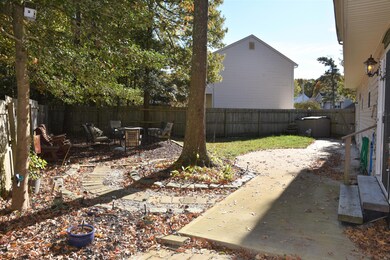
Highlights
- Concrete Pool
- Colonial Architecture
- Wooded Lot
- New Kitchen
- Clubhouse
- Attic
About This Home
As of May 2021It is a beautiful corner in exclusive Harbourtown Estates! This stunning Princeton model situated on .23 acres of property awaits you. With an updated kitchen, pergo flooring, ceramic tile, new high efficiency double zone gas heat and c/a, fresh paint and more! Large open floor to ceiling floor plan with a two story entrance. There are many upgrades including the luxury master bathroom with corner garden tub and tiled stall shower. There is no place like home!
Last Agent to Sell the Property
Donna Wilson
Coldwell Banker Riviera Realty Listed on: 11/14/2017
Last Buyer's Agent
Bridgett Giery
Keller Williams Preferred Properties, Ship Bottom License #1432634
Home Details
Home Type
- Single Family
Est. Annual Taxes
- $4,705
Year Built
- Built in 2000
Lot Details
- 10,019 Sq Ft Lot
- Corner Lot
- Oversized Lot
- Wooded Lot
HOA Fees
- $30 Monthly HOA Fees
Parking
- 2 Car Direct Access Garage
- Converted Garage
- Oversized Parking
- Driveway
Home Design
- Colonial Architecture
- Contemporary Architecture
- Shore Colonial Architecture
- Shingle Roof
- Vinyl Siding
Interior Spaces
- 1,600 Sq Ft Home
- 2-Story Property
- Crown Molding
- Ceiling height of 9 feet on the main level
- Ceiling Fan
- Recessed Lighting
- Light Fixtures
- Gas Fireplace
- Blinds
- Window Screens
- Sliding Doors
- Sunken Living Room
- Combination Kitchen and Dining Room
- Crawl Space
- Storm Doors
- Attic
Kitchen
- New Kitchen
- Eat-In Kitchen
- Gas Cooktop
- <<microwave>>
- Dishwasher
Flooring
- Laminate
- Ceramic Tile
Bedrooms and Bathrooms
- 3 Bedrooms
- Walk-In Closet
- Primary Bathroom is a Full Bathroom
- Dual Vanity Sinks in Primary Bathroom
- Primary Bathroom Bathtub Only
- Primary Bathroom includes a Walk-In Shower
Laundry
- Dryer
- Washer
Pool
- Concrete Pool
- In Ground Pool
- Fence Around Pool
Outdoor Features
- Patio
- Exterior Lighting
Schools
- George J. Mitchell Elementary School
- Pinelands Middle School
- Pinelands Regional High School
Utilities
- Forced Air Zoned Heating and Cooling System
- Heating System Uses Natural Gas
- Natural Gas Water Heater
Listing and Financial Details
- Exclusions: Personal items not attached
- Assessor Parcel Number 17-00326-12-00015
Community Details
Overview
- Association fees include common area, mgmt fees, pool
- Harbourtown Est Subdivision
Amenities
- Common Area
- Clubhouse
Recreation
- Community Pool
- Pool Membership Available
Security
- Resident Manager or Management On Site
Ownership History
Purchase Details
Purchase Details
Home Financials for this Owner
Home Financials are based on the most recent Mortgage that was taken out on this home.Purchase Details
Home Financials for this Owner
Home Financials are based on the most recent Mortgage that was taken out on this home.Purchase Details
Home Financials for this Owner
Home Financials are based on the most recent Mortgage that was taken out on this home.Purchase Details
Home Financials for this Owner
Home Financials are based on the most recent Mortgage that was taken out on this home.Purchase Details
Home Financials for this Owner
Home Financials are based on the most recent Mortgage that was taken out on this home.Purchase Details
Home Financials for this Owner
Home Financials are based on the most recent Mortgage that was taken out on this home.Similar Homes in Little Egg Harbor Township, NJ
Home Values in the Area
Average Home Value in this Area
Purchase History
| Date | Type | Sale Price | Title Company |
|---|---|---|---|
| Deed | -- | None Listed On Document | |
| Deed | $300,000 | Hudson United Title Svcs Llc | |
| Deed | $245,000 | -- | |
| Deed | $215,000 | Zinn Title Agency Llc | |
| Sheriffs Deed | -- | None Available | |
| Bargain Sale Deed | $270,000 | Esq Title Agency Llc | |
| Deed | $218,900 | -- |
Mortgage History
| Date | Status | Loan Amount | Loan Type |
|---|---|---|---|
| Previous Owner | $240,000 | New Conventional | |
| Previous Owner | $247,474 | New Conventional | |
| Previous Owner | $211,105 | FHA | |
| Previous Owner | $282,000 | Unknown | |
| Previous Owner | $216,000 | Fannie Mae Freddie Mac | |
| Previous Owner | $54,000 | Stand Alone Second | |
| Previous Owner | $175,100 | No Value Available |
Property History
| Date | Event | Price | Change | Sq Ft Price |
|---|---|---|---|---|
| 05/17/2021 05/17/21 | Sold | $300,000 | 0.0% | $188 / Sq Ft |
| 04/13/2021 04/13/21 | Pending | -- | -- | -- |
| 03/31/2021 03/31/21 | Price Changed | $300,000 | -4.8% | $188 / Sq Ft |
| 02/19/2021 02/19/21 | For Sale | $315,000 | +26.8% | $197 / Sq Ft |
| 01/19/2018 01/19/18 | Sold | $248,500 | -- | $155 / Sq Ft |
Tax History Compared to Growth
Tax History
| Year | Tax Paid | Tax Assessment Tax Assessment Total Assessment is a certain percentage of the fair market value that is determined by local assessors to be the total taxable value of land and additions on the property. | Land | Improvement |
|---|---|---|---|---|
| 2024 | $5,560 | $196,800 | $64,300 | $132,500 |
| 2023 | $5,384 | $196,800 | $64,300 | $132,500 |
| 2022 | $5,384 | $196,800 | $64,300 | $132,500 |
| 2021 | $5,296 | $196,800 | $64,300 | $132,500 |
| 2020 | $5,199 | $196,800 | $64,300 | $132,500 |
| 2019 | $5,018 | $196,800 | $64,300 | $132,500 |
| 2018 | $4,735 | $196,800 | $64,300 | $132,500 |
| 2017 | $4,676 | $196,800 | $64,300 | $132,500 |
| 2016 | $4,705 | $196,800 | $64,300 | $132,500 |
| 2015 | $5,240 | $216,600 | $69,200 | $147,400 |
| 2014 | $3,671 | $191,900 | $52,200 | $139,700 |
Agents Affiliated with this Home
-
Tracey Giery

Seller's Agent in 2021
Tracey Giery
Keller Williams Preferred Properties, Ship Bottom
(732) 269-5200
53 in this area
117 Total Sales
-
N
Buyer's Agent in 2021
NON MEMBER
VRI Homes
-
N
Buyer's Agent in 2021
NON MEMBER MORR
NON MEMBER
-
D
Seller's Agent in 2018
Donna Wilson
Coldwell Banker Riviera Realty
-
B
Buyer's Agent in 2018
Bridgett Giery
Keller Williams Preferred Properties, Ship Bottom
Map
Source: MOREMLS (Monmouth Ocean Regional REALTORS®)
MLS Number: 21743310
APN: 17-00326-12-00015
- 238 Harbourtown Blvd
- 231 Harbourtown Blvd
- 140 E Sail Dr
- 27 Ketch Ct
- 121 E Brig Dr
- 177 N Ensign Dr
- 91 Hollybrook Dr
- 108 Country Club Blvd
- 105 Vulcan Way
- 236 S Pulaski Blvd
- 109 E Sail Dr
- 163 N Ensign Dr
- 161 N Ensign Dr
- 1 W Boat Dr
- 159 N Ensign Dr
- 105 Kadlubeck Way
- 984 Radio Rd
- 1021 Radio Rd
- 882 Radio Rd
- 8 W Boat Dr
