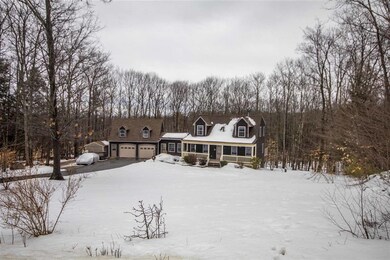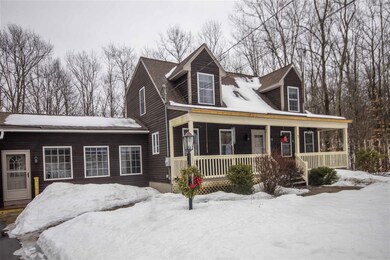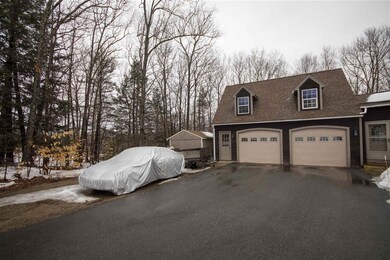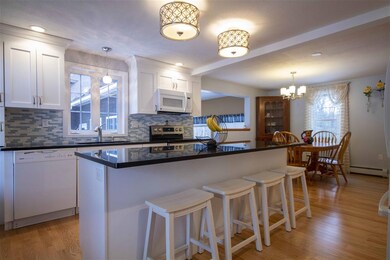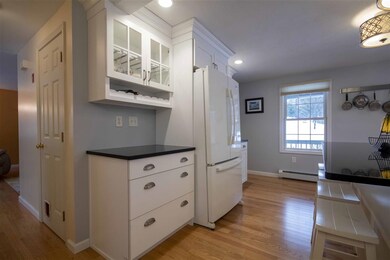
7 Shiere Way Strafford, NH 03884
Highlights
- Cape Cod Architecture
- Deck
- Wood Flooring
- Coe-Brown Northwood Academy Rated A-
- Wooded Lot
- Covered patio or porch
About This Home
As of May 2021Looking for a lovely home that is less than 45 minutes to Portsmouth, Manchester or Concord? Take a look at this beautiful cape located in the desirable Coe-Brown Northwood Academy School district. The home has a new kitchen (2017) with granite countertops and a ton of storage space for the home chef, gorgeous hardwood floors, two bathrooms and two bedrooms, living room, family room and an incredible walk-out daylight basement that has been separated into two rooms for the person who works from home or works out at home. An attached oversized 2-car garage with a ton of space overhead gives you more options for storage, game room, play room, etc. In the spring and summer, enjoy mature flowering bushes while you sit on the farmer's porch and delight in the peace and quiet that Strafford has to offer! Delayed showings: start on Saturday, March 6 from 9am - 3pm, Sunday, March 7 from 8 am - 5 pm and Monday March 8th 9-12 am and will be booked on the 30 minutes. All offer dues by 8 pm on Monday March 8. AGENTS: Please see non-public remarks. Seller to find suitable housing. Agent interest.
Last Agent to Sell the Property
RE/MAX Innovative Properties License #068507 Listed on: 03/02/2021

Last Buyer's Agent
Melinda Callahan-Evans
Duston Leddy Real Estate License #073419
Home Details
Home Type
- Single Family
Est. Annual Taxes
- $6,257
Year Built
- Built in 2001
Lot Details
- 2 Acre Lot
- Lot Sloped Up
- Wooded Lot
- Property is zoned AGR-RES
Parking
- 2 Car Direct Access Garage
- Parking Storage or Cabinetry
- Automatic Garage Door Opener
Home Design
- Cape Cod Architecture
- Poured Concrete
- Wood Frame Construction
- Shingle Roof
- Wood Siding
- Shingle Siding
Interior Spaces
- 2-Story Property
- Ceiling Fan
- Combination Kitchen and Dining Room
- Laundry on main level
Kitchen
- Electric Range
- Microwave
- Dishwasher
- Kitchen Island
Flooring
- Wood
- Carpet
- Ceramic Tile
Bedrooms and Bathrooms
- 2 Bedrooms
- 2 Full Bathrooms
Basement
- Walk-Out Basement
- Interior Basement Entry
- Natural lighting in basement
Outdoor Features
- Deck
- Covered patio or porch
- Shed
Schools
- Coebrown Northwood Academy High School
Utilities
- Baseboard Heating
- Heating System Uses Oil
- 200+ Amp Service
- 100 Amp Service
- Power Generator
- Drilled Well
- Private Sewer
- Cable TV Available
Listing and Financial Details
- Exclusions: Washer & Dryer excluded
- Legal Lot and Block 3 / 64
Ownership History
Purchase Details
Home Financials for this Owner
Home Financials are based on the most recent Mortgage that was taken out on this home.Purchase Details
Home Financials for this Owner
Home Financials are based on the most recent Mortgage that was taken out on this home.Purchase Details
Purchase Details
Home Financials for this Owner
Home Financials are based on the most recent Mortgage that was taken out on this home.Purchase Details
Home Financials for this Owner
Home Financials are based on the most recent Mortgage that was taken out on this home.Similar Homes in Strafford, NH
Home Values in the Area
Average Home Value in this Area
Purchase History
| Date | Type | Sale Price | Title Company |
|---|---|---|---|
| Quit Claim Deed | -- | None Available | |
| Quit Claim Deed | -- | None Available | |
| Warranty Deed | $376,000 | None Available | |
| Warranty Deed | $376,000 | None Available | |
| Quit Claim Deed | -- | -- | |
| Quit Claim Deed | -- | -- | |
| Warranty Deed | $278,000 | -- | |
| Deed | $267,300 | -- | |
| Warranty Deed | $278,000 | -- | |
| Deed | $267,300 | -- |
Mortgage History
| Date | Status | Loan Amount | Loan Type |
|---|---|---|---|
| Open | $300,000 | Stand Alone Refi Refinance Of Original Loan | |
| Closed | $300,000 | Stand Alone Refi Refinance Of Original Loan | |
| Previous Owner | $300,800 | Stand Alone Refi Refinance Of Original Loan | |
| Previous Owner | $222,400 | Purchase Money Mortgage | |
| Previous Owner | $160,000 | Purchase Money Mortgage |
Property History
| Date | Event | Price | Change | Sq Ft Price |
|---|---|---|---|---|
| 05/12/2021 05/12/21 | Sold | $376,000 | +4.5% | $195 / Sq Ft |
| 03/10/2021 03/10/21 | Pending | -- | -- | -- |
| 03/02/2021 03/02/21 | For Sale | $359,900 | +29.5% | $187 / Sq Ft |
| 09/30/2016 09/30/16 | Sold | $278,000 | -4.1% | $162 / Sq Ft |
| 08/15/2016 08/15/16 | Pending | -- | -- | -- |
| 06/26/2015 06/26/15 | For Sale | $289,900 | -- | $169 / Sq Ft |
Tax History Compared to Growth
Tax History
| Year | Tax Paid | Tax Assessment Tax Assessment Total Assessment is a certain percentage of the fair market value that is determined by local assessors to be the total taxable value of land and additions on the property. | Land | Improvement |
|---|---|---|---|---|
| 2024 | $6,726 | $340,400 | $73,800 | $266,600 |
| 2023 | $6,345 | $340,400 | $73,800 | $266,600 |
| 2022 | $5,828 | $340,200 | $73,800 | $266,400 |
| 2021 | $6,280 | $340,200 | $73,800 | $266,400 |
| 2020 | $6,257 | $243,900 | $67,100 | $176,800 |
| 2019 | $5,724 | $243,900 | $67,100 | $176,800 |
| 2018 | $4,953 | $243,200 | $67,100 | $176,100 |
| 2016 | $5,168 | $243,200 | $67,100 | $176,100 |
| 2015 | $5,849 | $268,200 | $82,800 | $185,400 |
| 2014 | $6,212 | $268,200 | $82,800 | $185,400 |
| 2013 | $6,083 | $268,200 | $82,800 | $185,400 |
| 2012 | $5,951 | $265,900 | $82,800 | $183,100 |
Agents Affiliated with this Home
-

Seller's Agent in 2021
Susan Ochoa
RE/MAX
(603) 812-1100
1 in this area
67 Total Sales
-
M
Buyer's Agent in 2021
Melinda Callahan-Evans
Duston Leddy Real Estate
(603) 531-8868
2 in this area
177 Total Sales
-
R
Seller's Agent in 2016
Robert BALDWIN
Central Falls Realty
(603) 986-2373
18 Total Sales
Map
Source: PrimeMLS
MLS Number: 4849044
APN: STRF-000008-000064-000003
- 72 Beaver Rd
- 11 Drake Hill Rd
- 129 Water St
- 0 Sloper Rd
- 1154 Parker Mountain Rd
- 5 Liberty Ln
- 208 Parker Mountain Rd
- 60 Beech Island
- 0 Beech Island Unit 5049529
- 172 Tasker Hill Rd
- 252 Flower Dr
- 162 Strafford Rd
- 397 Strafford Rd
- 30 Dillon Dr E Unit East
- 156 Strafford Rd
- 792 Berry River Rd
- 144 Rochester Rd
- 48 Misty Ln
- 20 Locke Hill Ln
- 104 N River Lake Rd

