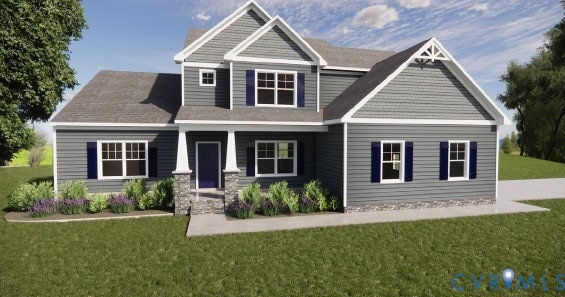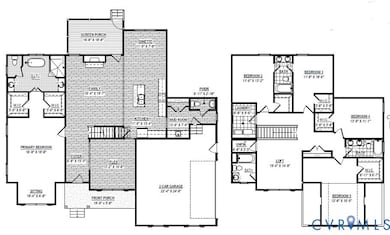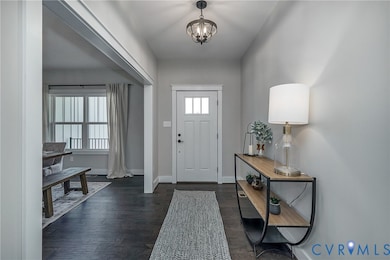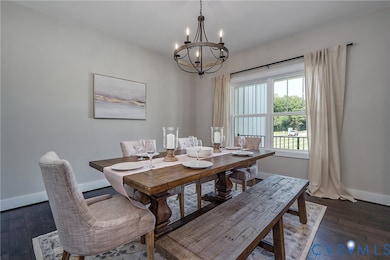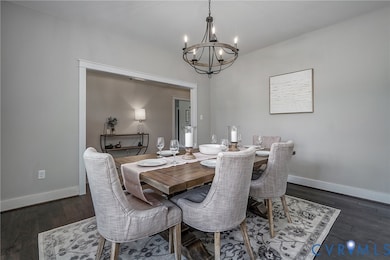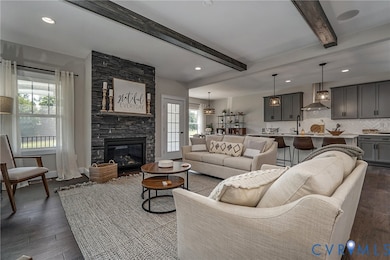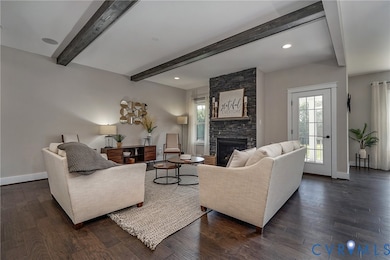7 Shirley Commons Ct New Kent, VA 23140
Providence Forge NeighborhoodEstimated payment $5,078/month
Highlights
- Under Construction
- Freestanding Bathtub
- Main Floor Primary Bedroom
- 2.6 Acre Lot
- Wood Flooring
- Loft
About This Home
NEW COMMUNITY – SHIRLEY COMMONS NOW SELLING! Seven private cul-de-sac lots; 2 – 2.6 acres with NO HOA! Meet The Hanover- one of our most loved floor plans. CONSTRUCTION STARTING SOON! The Hanover offers ample living space while still maintaining a first-floor primary suite with spa-like bathroom. Home features 5 bedrooms, 4.5 bath and 3350 sq ft of living space. Off the entryway is a large flex room to use as a formal dining, sitting room or an office. The family room and kitchen opens up across the rear of the home with large casual eating area. The mud room corridor offers great functional space with a wet bar for entertaining and prep, pantry and powder room leading with access to the 2-car garage. Prior to going to the second floor you will find a private first floor primary suite of your DREAMS! A spacious bedroom with additional sitting room, two primary closets and a spa bathroom with dual vanities and freestanding claw foot soaking tub. Upstairs you will find 4 additional bedrooms all with walk in closets, 3 bathrooms with an open loft space, laundry and unfinished storage area. Outside enjoy your private 2.6 acre wooded lot from your front masonry porch, screened rear porch or patio. No HOA so you can enjoy your land as you please. So many upgrades in this home! Craftsman elevation; 9' ceilings; fireplace; Island, 42” cabinets, granite, pantry; wet bar; spa primary ensuite, engineered hardwoods in main living areas (carpet in bedrooms); screened porch and more!! For a limited time you can customize home with your design selections. Limited time incentive of $15,000 towards closing costs! *Must use builder’s preferred lender and closing attorney. Pictures are of a previous built home. Final selections may vary.
Listing Agent
Realty Richmond Brokerage Email: info@realtyrichmondva.com License #0225209443 Listed on: 09/05/2025
Home Details
Home Type
- Single Family
Year Built
- Built in 2025 | Under Construction
Lot Details
- 2.6 Acre Lot
- Cul-De-Sac
Parking
- 2 Car Direct Access Garage
- Driveway
Home Design
- Home to be built
- Fire Rated Drywall
- Frame Construction
- Asphalt Roof
- Vinyl Siding
Interior Spaces
- 3,350 Sq Ft Home
- 2-Story Property
- High Ceiling
- Gas Fireplace
- Mud Room
- Dining Area
- Loft
- Screened Porch
- Crawl Space
Kitchen
- Oven
- Electric Cooktop
- Microwave
- Dishwasher
- Kitchen Island
- Granite Countertops
Flooring
- Wood
- Carpet
- Tile
Bedrooms and Bathrooms
- 5 Bedrooms
- Primary Bedroom on Main
- Walk-In Closet
- Freestanding Bathtub
- Soaking Tub
Outdoor Features
- Patio
Schools
- New Kent Elementary And Middle School
- New Kent High School
Utilities
- Zoned Heating and Cooling
- Well
- Water Heater
- Septic Tank
Community Details
- The community has rules related to allowing corporate owners
Listing and Financial Details
- Tax Lot 7
- Assessor Parcel Number F16-3041-0484
Map
Home Values in the Area
Average Home Value in this Area
Property History
| Date | Event | Price | List to Sale | Price per Sq Ft |
|---|---|---|---|---|
| 09/05/2025 09/05/25 | For Sale | $809,950 | -- | $242 / Sq Ft |
Source: Central Virginia Regional MLS
MLS Number: 2525049
- 5 Shirley Commons Ct
- 1 Shirley Commons Ct
- 6 Shirley Commons Ct
- 2 Shirley Commons Ct
- 3 Shirley Commons Ct
- 4 Shirley Commons Ct
- The Highland Plan at Shirley Commons
- The Stafford Plan at Shirley Commons
- The Savannah Plan at Shirley Commons
- The Manchester Plan at Shirley Commons
- The Eleanor Plan at Shirley Commons
- The Belleair Plan at Shirley Commons
- The Hanover Plan at Shirley Commons
- TBD Courthouse Rd
- 1-1 New Telegraph Ct
- 4-6 Pocahontas Trail
- 12720 Sterling Heights Ln
- 4650 Sedge Wren Ct
- 10793 Kings Pond Dr
- 11183 Pinewild Dr
- 11465 Pinewild Dr
- 5862 Ginger Dr
- 5845 Nandina Cir
- 7641 Lovegrass Terrace
- 11950 Union Camp Rd
- 7774 Lovegrass Terrace
- 7720 N Hen Peck Rd
- 3127 N Riverside Dr
- 2415 Prince Andrew Ct
- 4560 E Williamsburg Rd
- 5930 Farmers Dr Unit A
- 8611 Richmond Rd
- 5251 Twilight Ct
- 3556 Westham Ln
- 156 Bush Springs Rd
- 900 Eagle Place
- 509 Portal Cir Unit B
- 214 Greenpark Rd
- 1000 Cowpen Ct
- 7532 Tealight Way
