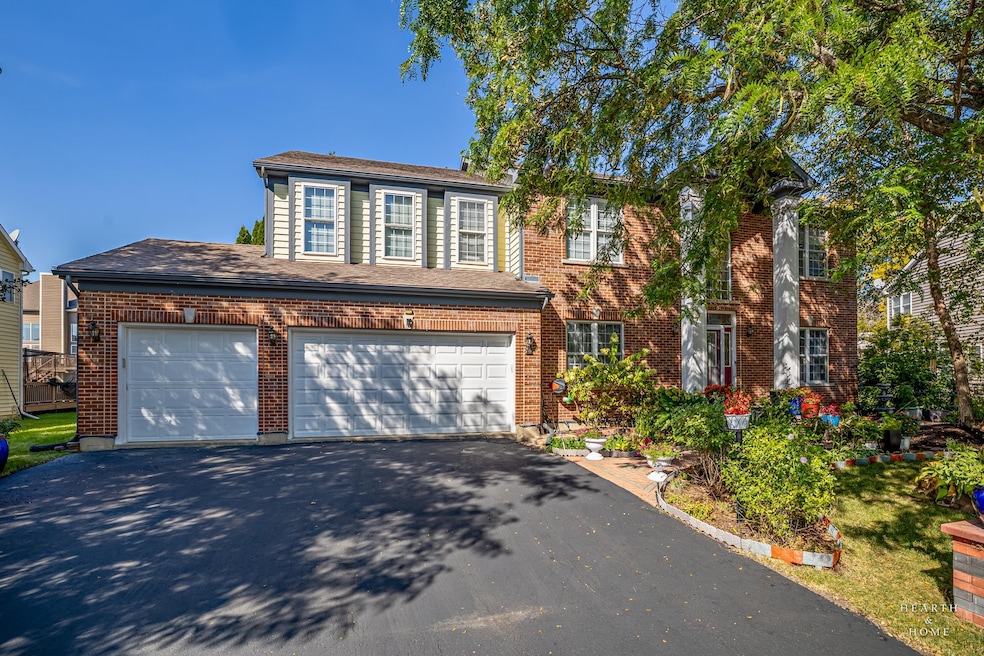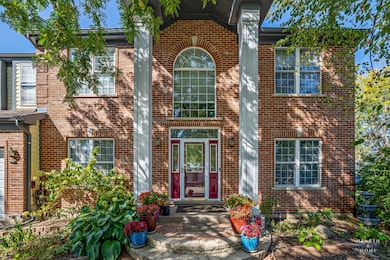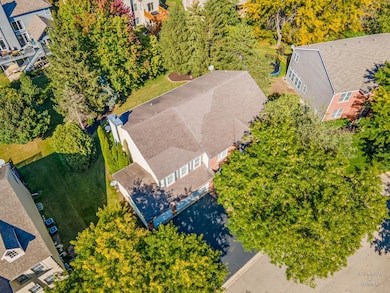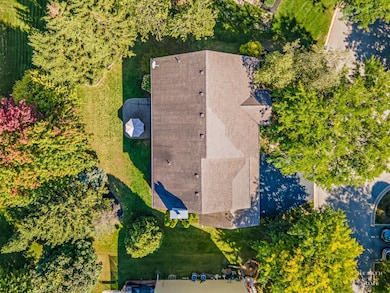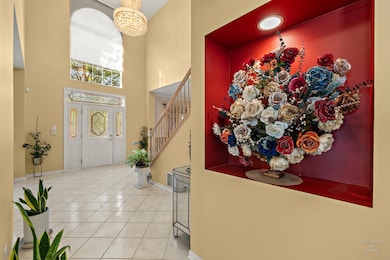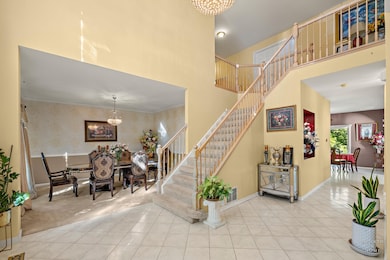7 Shoal Creek Ct Lake In the Hills, IL 60156
Estimated payment $4,838/month
Highlights
- Gated Community
- Cape Cod Architecture
- Clubhouse
- Glacier Ridge Elementary School Rated A-
- Community Lake
- Center Hall Plan
About This Home
Tucked away on a quiet cul-de-sac in the prestigious Gated Community of Boulder Ridge, 7 Shoal Creek offers a rare opportunity to own a finely appointed executive residence that balances timeless sophistication with modern comforts that make it a home! This 5-bedroom, 3.5 bath home boasts over 3500 sf of living space set on an extra-large, beautifully landscaped lot. From the moment you arrive, the homes classic brick and cedar facade, stately entry, and mature trees evoke a sense of arrival and distinction. Step into the grand 2 story foyer where you have a choice of the formal dining room, living room, or fantastic sunroom at your fingertips! At the heart of the home is the Chefs kitchen with a large center island, 2 large walk-in pantries, and an adjacent breakfast room overlooking the serene backyard- perfect for both everyday living and hosting holiday festivities! Retreat to the opulent primary suite with a spa-inspired bath and dual walk-in closets. The additional bedrooms are large and bright- perfect for family and guests alike. The fully finished lower level has the 5th bedroom/Nanny/In-Law Suite or home office with a full bath, recreation room, game area, fitness room, and additional storage too! 7 Shoal Creek Court is more than a home-it's a lifestyle. Experience the pinnacle of luxury living in one of Lake in the Hills' most sought-after communities. Boulder Ridge Country Club offers Golf, Tennis, Pickleball, Fitness Classes, Swimming, Dining and more! Love where you live!
Listing Agent
Keller Williams Success Realty License #475155592 Listed on: 10/14/2025

Home Details
Home Type
- Single Family
Est. Annual Taxes
- $14,338
Year Built
- Built in 1999
Lot Details
- 0.29 Acre Lot
- Paved or Partially Paved Lot
HOA Fees
Parking
- 3 Car Garage
- Driveway
- Parking Included in Price
Home Design
- Cape Cod Architecture
- Brick Exterior Construction
- Asphalt Roof
- Concrete Perimeter Foundation
Interior Spaces
- 5,310 Sq Ft Home
- 2-Story Property
- Wood Burning Fireplace
- Window Treatments
- Window Screens
- Center Hall Plan
- Entrance Foyer
- Family Room with Fireplace
- Living Room
- Formal Dining Room
- Recreation Room
- Sun or Florida Room
- Storage Room
- Home Gym
- Carpet
Kitchen
- Breakfast Bar
- Double Oven
- Range
- Microwave
- Dishwasher
- Granite Countertops
- Disposal
Bedrooms and Bathrooms
- 5 Bedrooms
- 5 Potential Bedrooms
- Walk-In Closet
- Dual Sinks
- Separate Shower
Laundry
- Laundry Room
- Gas Dryer Hookup
Basement
- Basement Fills Entire Space Under The House
- Finished Basement Bathroom
Outdoor Features
- Patio
Schools
- Glacier Ridge Elementary School
- Lundahl Middle School
- Crystal Lake South High School
Utilities
- Central Air
- Heating System Uses Natural Gas
- 200+ Amp Service
Listing and Financial Details
- Homeowner Tax Exemptions
Community Details
Overview
- Community Lake
Recreation
- Tennis Courts
- Community Pool
Additional Features
- Clubhouse
- Gated Community
Map
Home Values in the Area
Average Home Value in this Area
Tax History
| Year | Tax Paid | Tax Assessment Tax Assessment Total Assessment is a certain percentage of the fair market value that is determined by local assessors to be the total taxable value of land and additions on the property. | Land | Improvement |
|---|---|---|---|---|
| 2024 | $14,338 | $169,359 | $33,651 | $135,708 |
| 2023 | $13,788 | $151,471 | $30,097 | $121,374 |
| 2022 | $12,354 | $130,662 | $29,350 | $101,312 |
| 2021 | $11,703 | $121,727 | $27,343 | $94,384 |
| 2020 | $11,459 | $117,418 | $26,375 | $91,043 |
| 2019 | $11,121 | $112,383 | $25,244 | $87,139 |
| 2018 | $11,673 | $114,701 | $29,856 | $84,845 |
| 2017 | $11,671 | $108,055 | $28,126 | $79,929 |
| 2016 | $11,496 | $101,346 | $26,380 | $74,966 |
| 2013 | -- | $96,358 | $24,609 | $71,749 |
Property History
| Date | Event | Price | List to Sale | Price per Sq Ft | Prior Sale |
|---|---|---|---|---|---|
| 10/14/2025 10/14/25 | For Sale | $679,000 | +119.0% | $128 / Sq Ft | |
| 03/19/2015 03/19/15 | Sold | $310,000 | -8.8% | $88 / Sq Ft | View Prior Sale |
| 02/18/2015 02/18/15 | Pending | -- | -- | -- | |
| 10/26/2014 10/26/14 | For Sale | $339,900 | -- | $96 / Sq Ft |
Purchase History
| Date | Type | Sale Price | Title Company |
|---|---|---|---|
| Quit Claim Deed | -- | None Listed On Document | |
| Warranty Deed | $310,000 | Heritage Title Company | |
| Special Warranty Deed | $285,000 | Chicago Title | |
| Sheriffs Deed | $285,000 | Chicago Title | |
| Deed | $313,000 | -- |
Mortgage History
| Date | Status | Loan Amount | Loan Type |
|---|---|---|---|
| Open | $325,600 | FHA | |
| Previous Owner | $304,385 | FHA | |
| Previous Owner | $240,800 | No Value Available |
Source: Midwest Real Estate Data (MRED)
MLS Number: 12494521
APN: 19-19-304-013
- 2 Twelve Lakes Ct
- 6 Sherwood Ct
- 4 Point o Woods Ct
- 1133 Heavens Gate
- 1823 Somerfield Ln
- 641 Mason Ln
- 1734 Somerfield Ln
- 1839 Kings Gate Ln
- 3891 Willow View Dr
- 1849 Moorland Ln
- 4051 Willow View Dr
- 1644 Brigham Ln
- 3925 Peartree Dr
- 1644 Stockton Ln
- 3975 Peartree Dr
- 1123 Village Rd
- 4 Greenbrier Ct
- 432 Thunder Ridge
- 675 White Pine Cir
- 1549 Hollytree Ln Unit 2
- 1756 Bradford Ln Unit 2
- 426 Thunder Ridge
- 122 Polaris Dr
- 100 Harvest Gate Unit 100
- 716 Greenmeadow Ct
- 1445 Woodscreek Cir
- 790 Dogwood Ln
- 1637 Carlemont Dr
- 1316 Monroe St
- 427 Village Creek Dr Unit 19D
- 301 Village Creek Dr Unit 2A
- 52 Kelsey Ct
- 1433 Deer Creek Ln
- 1395 Skyridge Dr
- 1248 Rosewood Ln
- 990 Whitehall Way
- 316 Plum St
- 2797 Sorrel Row
- 2521 Waterford Ln
- 2660 Harnish Dr
