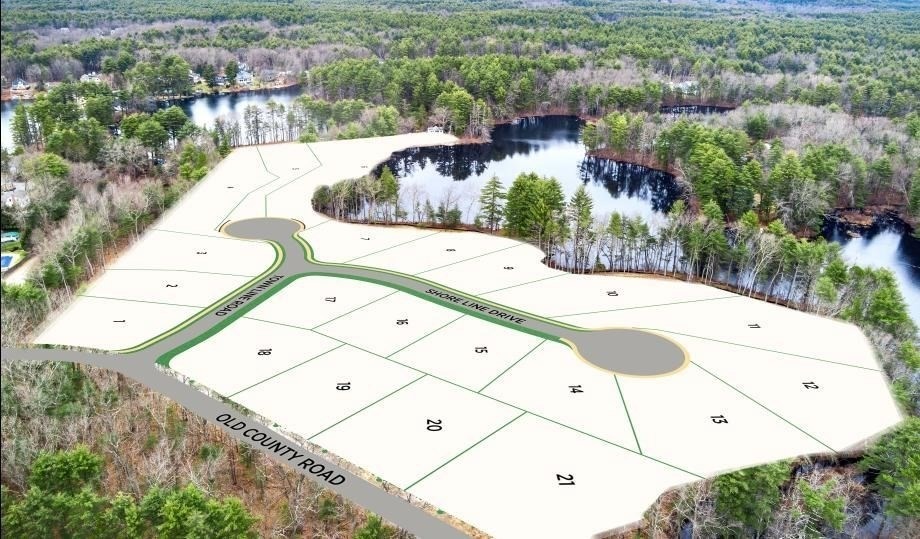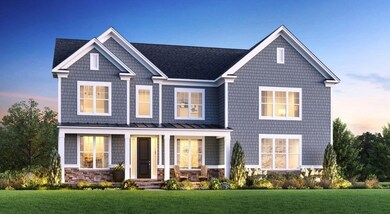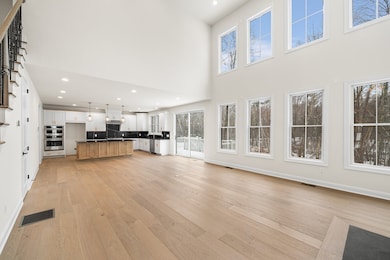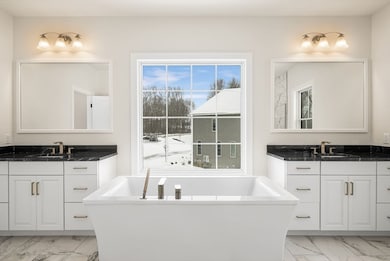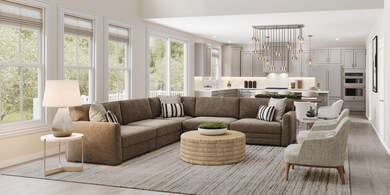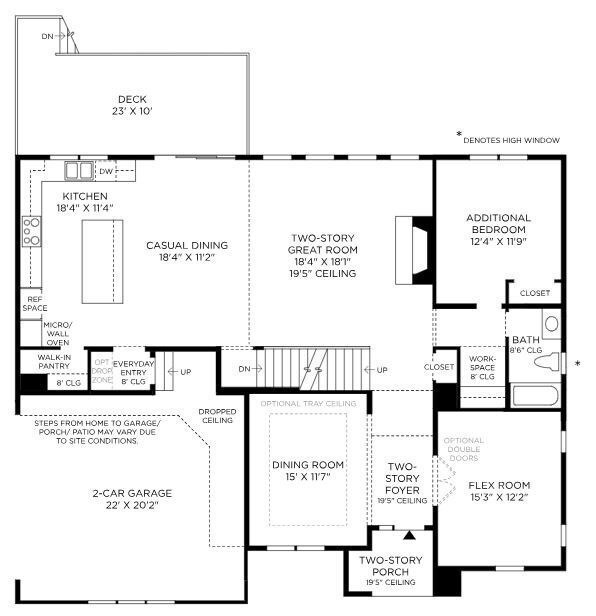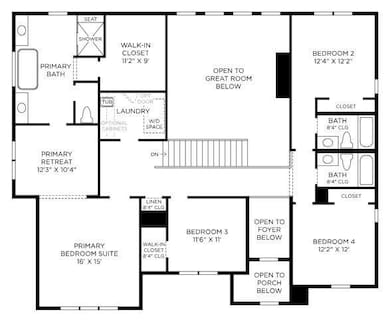7 Shoreline Dr Unit 13 Hudson, MA 01749
Estimated payment $11,324/month
Highlights
- New Construction
- Open Floorplan
- Deck
- Waterfront
- Colonial Architecture
- Engineered Wood Flooring
About This Home
LAKEFRONT LIVING AT ITS FINEST – Don’t miss one of our final homes with private access to Lake Boon! The Dickinson South Shore offers an open-concept design perfect for modern living, featuring a spacious kitchen with an island and walk-in pantry, flowing seamlessly into a casual dining area and a stunning two-story great room with soaring windows and a cozy gas fireplace. Upstairs, you’ll find four well-appointed bedrooms, including a serene primary suite with a private sitting area and a spa-inspired bath with dual vanities, a soaking tub, and an expanded shower with a built-in bench. A main-level bedroom, home office option, and bonus workspace add flexibility, while the finished walk-out basement with a bath provides even more space to relax and entertain. Personalize your interiors at our Design Studio and create your dream lakefront retreat! Schedule your tour today!
Listing Agent
Valerie Keating
Toll Brothers Real Estate Listed on: 03/02/2025

Home Details
Home Type
- Single Family
Year Built
- Built in 2025 | New Construction
Lot Details
- 0.47 Acre Lot
- Waterfront
HOA Fees
- $150 Monthly HOA Fees
Parking
- 2 Car Attached Garage
- Off-Street Parking
Home Design
- Home to be built
- Colonial Architecture
- Frame Construction
- Shingle Roof
- Concrete Perimeter Foundation
Interior Spaces
- 3,406 Sq Ft Home
- Open Floorplan
- Crown Molding
- Recessed Lighting
- Insulated Windows
- Window Screens
- French Doors
- Entrance Foyer
- Family Room with Fireplace
- Sitting Room
- Combination Dining and Living Room
- Utility Room with Study Area
Kitchen
- Breakfast Bar
- Oven
- Range with Range Hood
- Microwave
- Dishwasher
- Stainless Steel Appliances
- Kitchen Island
- Solid Surface Countertops
Flooring
- Engineered Wood
- Wall to Wall Carpet
- Ceramic Tile
Bedrooms and Bathrooms
- 5 Bedrooms
- Primary bedroom located on second floor
- Dual Closets
- Walk-In Closet
- 4 Full Bathrooms
- Double Vanity
- Soaking Tub
Laundry
- Laundry on upper level
- Washer and Electric Dryer Hookup
Finished Basement
- Walk-Out Basement
- Basement Fills Entire Space Under The House
Eco-Friendly Details
- Energy-Efficient Thermostat
Outdoor Features
- Deck
- Rain Gutters
Utilities
- Central Air
- 3 Cooling Zones
- 3 Heating Zones
- Heating System Uses Propane
- 200+ Amp Service
- Electric Water Heater
- Private Sewer
Community Details
- Lakemont Subdivision
Listing and Financial Details
- Home warranty included in the sale of the property
Map
Home Values in the Area
Average Home Value in this Area
Property History
| Date | Event | Price | List to Sale | Price per Sq Ft |
|---|---|---|---|---|
| 04/06/2025 04/06/25 | Pending | -- | -- | -- |
| 03/02/2025 03/02/25 | For Sale | $1,781,995 | -- | $523 / Sq Ft |
Source: MLS Property Information Network (MLS PIN)
MLS Number: 73340090
- 5 Shoreline Dr Unit 14
- 12 Leclair Dr
- 1 Shoreline Dr Unit 16
- 2 Weymouth Ct
- 27 Amanda Dr
- 9A Doveton Ln
- 31 Brackett Ln Unit B
- 39 Westchester Ct
- 915 Elmwood Dr
- 16 Cassandra Ln
- 10 Phillips Dr
- 13 Phillips Dr
- 21 Edson St
- 11 Cardinal Dr
- 73 Berkeley St
- 111 Concord St
- 113 Concord St
- 10 Wagner Way
- 6 Lamplighter Dr
- 9 Plaza Ave
