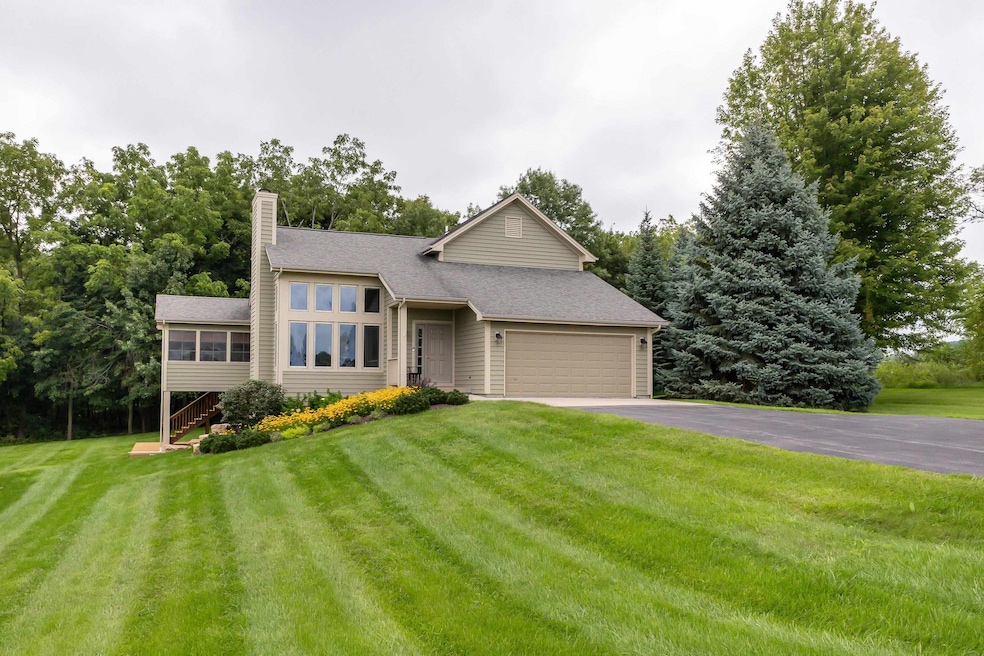
7 Signal Point Ln Galena, IL 61036
Estimated payment $3,029/month
Highlights
- Countryside Views
- Wooded Lot
- Screened Porch
- Deck
- Vaulted Ceiling
- Wet Bar
About This Home
Beautiful Home in The Galena Territory – Prime Core Location! This stunning home is in superb condition and sits in one of the most desirable Core locations. The dramatic living room showcases panoramic views, while the highly sought-after three-season porch just off the dining room is perfect for relaxing or entertaining. The finished lower level provides plenty of space for everyone to spread out and enjoy. The yard has been beautifully maintained with mature landscaping over the years, offering wooded views in back and sweeping vistas out front. The main level features a spacious master suite with a large walk-in shower, and the level driveway adds to the ease of living. With a newly remodeled kitchen, upcoming driveway seal coating, and tasteful furnishings throughout, this home is move-in ready and being sold fully furnished. Whether you’re searching for a full-time residence, a weekend getaway, or a vacation rental (subject to county licensing requirements), this property is an excellent choice. Located in The Galena Territory, you’ll have access to four championship golf courses, scenic walking and hiking trails, indoor and outdoor pools at the Owners’ Club, a fitness center, game room, and more. Outdoor enthusiasts will love the fishing lake, marina, and seasonal lakeside entertainment—all just 10 minutes from historic downtown Galena.
Home Details
Home Type
- Single Family
Est. Annual Taxes
- $6,224
Year Built
- Built in 1997
Lot Details
- 0.83 Acre Lot
- Property fronts a county road
- Wooded Lot
HOA Fees
- $113 Monthly HOA Fees
Home Design
- Shingle Roof
- Cedar
Interior Spaces
- 2-Story Property
- Wet Bar
- Vaulted Ceiling
- Ceiling Fan
- Wood Burning Fireplace
- Window Treatments
- Screened Porch
- Countryside Views
Kitchen
- Electric Range
- Stove
- Microwave
- Dishwasher
Bedrooms and Bathrooms
- 4 Bedrooms
Laundry
- Dryer
- Washer
Finished Basement
- Basement Fills Entire Space Under The House
- Exterior Basement Entry
Parking
- 2 Car Garage
- Driveway
Outdoor Features
- Deck
Schools
- Scales Mound Elementary And Middle School
- Scales Mound High School
Utilities
- Forced Air Heating and Cooling System
- Heating System Uses Natural Gas
- Natural Gas Water Heater
- Septic System
Community Details
- Association fees include pool access, water access, clubhouse
- The community has rules related to covenants
Map
Home Values in the Area
Average Home Value in this Area
Tax History
| Year | Tax Paid | Tax Assessment Tax Assessment Total Assessment is a certain percentage of the fair market value that is determined by local assessors to be the total taxable value of land and additions on the property. | Land | Improvement |
|---|---|---|---|---|
| 2024 | $6,224 | $117,545 | $1,992 | $115,553 |
| 2023 | $5,934 | $102,731 | $1,741 | $100,990 |
| 2022 | $5,934 | $76,665 | $1,299 | $75,366 |
| 2021 | $4,868 | $71,098 | $1,205 | $69,893 |
| 2020 | $4,821 | $68,933 | $1,090 | $67,843 |
| 2019 | $4,730 | $67,781 | $1,072 | $66,709 |
| 2018 | $4,697 | $68,611 | $1,085 | $67,526 |
| 2017 | $4,664 | $68,611 | $1,085 | $67,526 |
| 2016 | $4,764 | $71,097 | $6,781 | $64,316 |
| 2015 | $4,707 | $71,097 | $6,781 | $64,316 |
| 2014 | $4,808 | $75,817 | $7,231 | $68,586 |
Property History
| Date | Event | Price | Change | Sq Ft Price |
|---|---|---|---|---|
| 08/23/2025 08/23/25 | Pending | -- | -- | -- |
| 08/21/2025 08/21/25 | For Sale | $440,000 | -- | $190 / Sq Ft |
Purchase History
| Date | Type | Sale Price | Title Company |
|---|---|---|---|
| Grant Deed | $311,000 | -- |
Similar Homes in Galena, IL
Source: NorthWest Illinois Alliance of REALTORS®
MLS Number: 202505083
APN: 08-401-088-00






