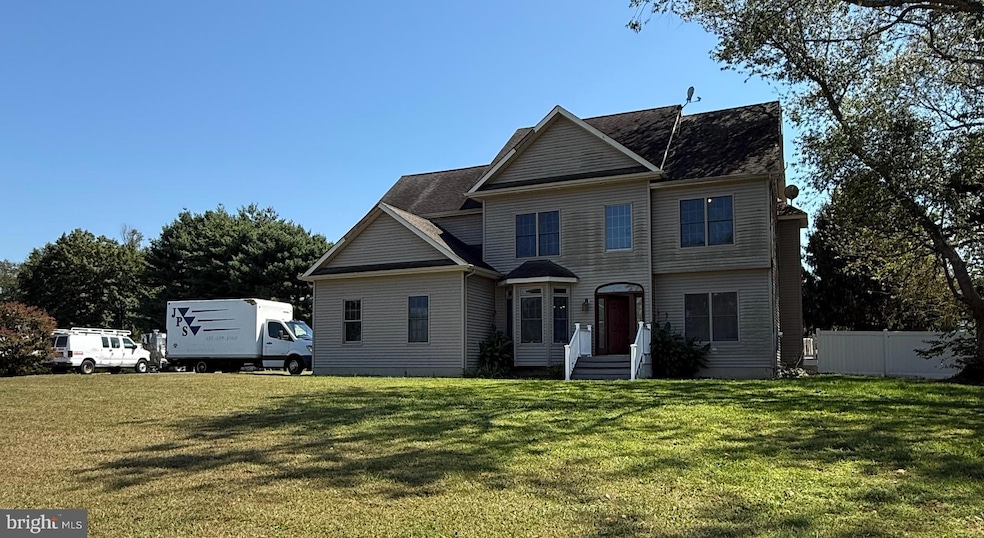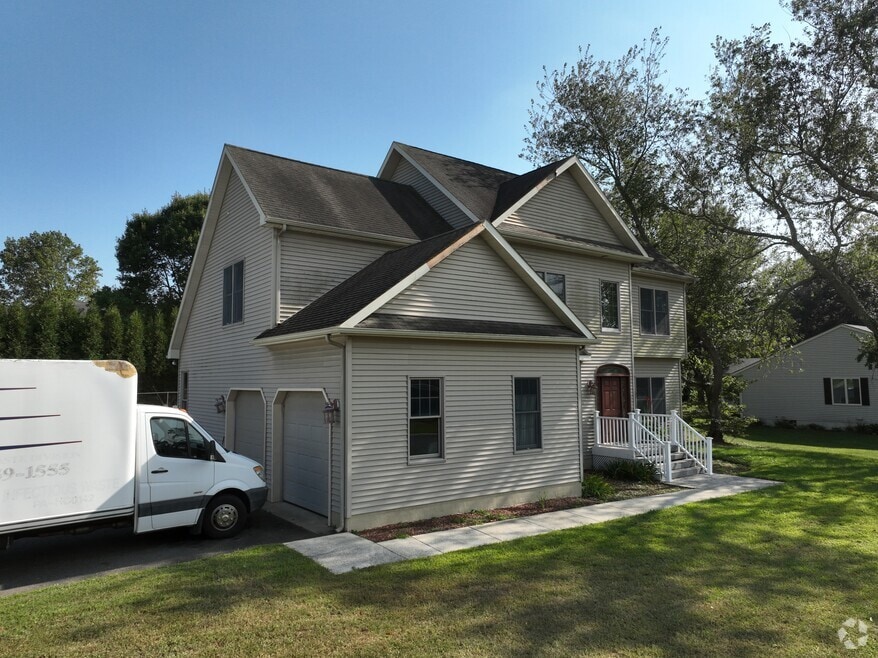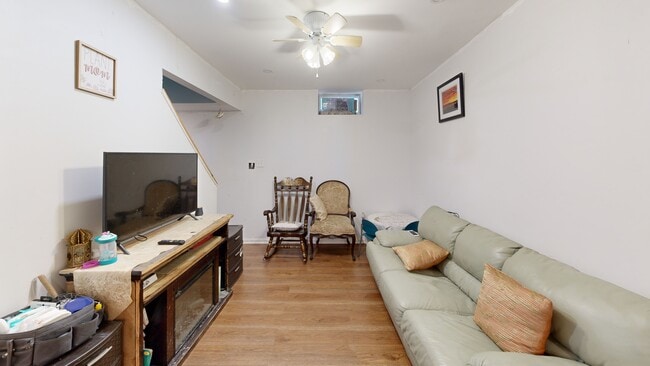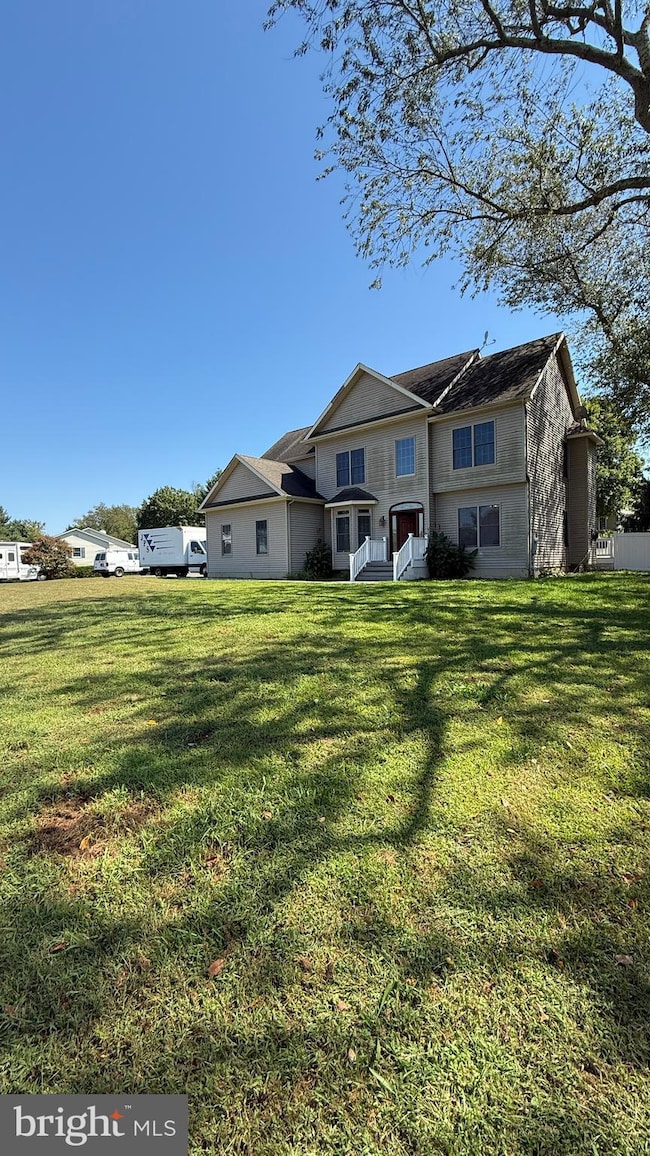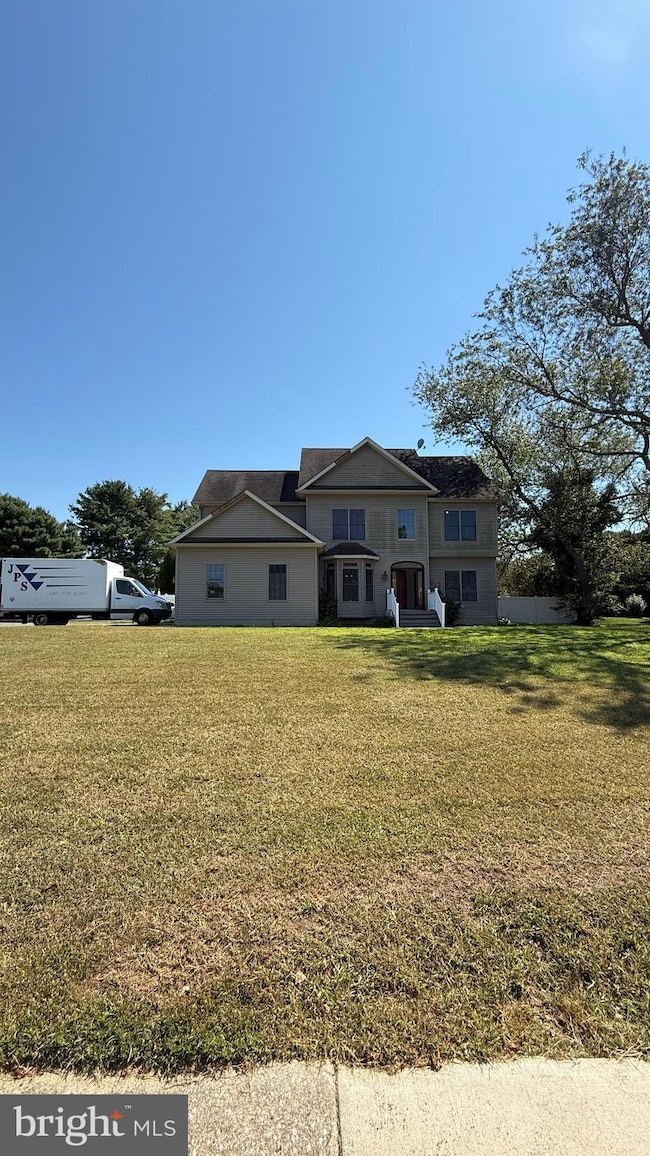
7 Silver Brook Dr Bridgeton, NJ 08302
Upper Deerfield Township NeighborhoodEstimated payment $3,426/month
Highlights
- Traditional Architecture
- Main Floor Bedroom
- Breakfast Area or Nook
- Cathedral Ceiling
- No HOA
- 2 Car Direct Access Garage
About This Home
Welcome to this stunning 5-bedroom, 3 full-bath home, perfectly situated on a spacious half-acre lot. This property offers an ideal blend of comfort and functionality, making it perfect for families or those who love to entertain.
Step inside to discover a thoughtfully designed layout featuring a bright and airy living space. The home boasts five generously sized bedrooms, providing plenty of room for everyone. The three full bathrooms are tastefully updated, offering convenience and style.
The finished basement provides additional living space, perfect for a recreation room, home office, or gym. Basement has additional rooms and a full bath. Step outside onto the expansive deck, ideal for outdoor gatherings, relaxing, or enjoying the serene surroundings.
The fully fenced yard offers privacy and security, making it perfect for kids, pets, or gardening enthusiasts. With half an acre of land, there's plenty of room to create your own outdoor oasis.
Don't miss this opportunity to own a beautiful home that checks all the boxes! Schedule your showing today. Owner is in process of moving out, please excuse our appearance.
Listing Agent
(609) 431-1951 imadmirza@hotmail.com United Real Estate Associates Listed on: 01/15/2025

Home Details
Home Type
- Single Family
Est. Annual Taxes
- $10,068
Year Built
- Built in 2000
Lot Details
- 0.51 Acre Lot
- Lot Dimensions are 163 x 151
- Chain Link Fence
- Property is in very good condition
- Property is zoned R2
Parking
- 2 Car Direct Access Garage
- 10 Driveway Spaces
- Side Facing Garage
- Garage Door Opener
Home Design
- Traditional Architecture
- Block Foundation
- Frame Construction
- Shingle Roof
- Vinyl Siding
Interior Spaces
- 2,804 Sq Ft Home
- Property has 2 Levels
- Cathedral Ceiling
- Ceiling Fan
- Double Pane Windows
- Double Hung Windows
- Dining Area
Kitchen
- Breakfast Area or Nook
- Gas Oven or Range
- Self-Cleaning Oven
- Microwave
- Dishwasher
Flooring
- Ceramic Tile
- Luxury Vinyl Plank Tile
Bedrooms and Bathrooms
- 5 Main Level Bedrooms
- 3 Full Bathrooms
- Bathtub with Shower
Laundry
- Laundry in unit
- Dryer
- Washer
Finished Basement
- Connecting Stairway
- Interior and Side Basement Entry
- Sump Pump
Accessible Home Design
- Halls are 36 inches wide or more
- More Than Two Accessible Exits
Utilities
- Multiple cooling system units
- Forced Air Heating and Cooling System
- Well
- Natural Gas Water Heater
- On Site Septic
- Cable TV Available
Community Details
- No Home Owners Association
- "None Available" Subdivision
Listing and Financial Details
- Tax Lot 00004
- Assessor Parcel Number 13-01105-00004
3D Interior and Exterior Tours
Floorplans
Map
Home Values in the Area
Average Home Value in this Area
Tax History
| Year | Tax Paid | Tax Assessment Tax Assessment Total Assessment is a certain percentage of the fair market value that is determined by local assessors to be the total taxable value of land and additions on the property. | Land | Improvement |
|---|---|---|---|---|
| 2025 | $10,068 | $300,900 | $39,200 | $261,700 |
| 2024 | $10,068 | $300,900 | $39,200 | $261,700 |
| 2023 | $10,068 | $300,900 | $39,200 | $261,700 |
| 2022 | $10,011 | $300,900 | $39,200 | $261,700 |
| 2021 | $10,032 | $300,900 | $39,200 | $261,700 |
| 2020 | $9,692 | $300,900 | $39,200 | $261,700 |
| 2019 | $9,403 | $300,900 | $39,200 | $261,700 |
| 2018 | $9,111 | $300,900 | $39,200 | $261,700 |
| 2017 | $8,738 | $300,900 | $39,200 | $261,700 |
| 2016 | $8,531 | $300,900 | $39,200 | $261,700 |
| 2015 | $8,549 | $300,900 | $39,200 | $261,700 |
| 2014 | $7,959 | $300,900 | $39,200 | $261,700 |
Property History
| Date | Event | Price | List to Sale | Price per Sq Ft |
|---|---|---|---|---|
| 07/12/2025 07/12/25 | Price Changed | $489,900 | +14.0% | $175 / Sq Ft |
| 03/01/2025 03/01/25 | Price Changed | $429,900 | -2.3% | $153 / Sq Ft |
| 01/15/2025 01/15/25 | For Sale | $439,900 | -- | $157 / Sq Ft |
Purchase History
| Date | Type | Sale Price | Title Company |
|---|---|---|---|
| Quit Claim Deed | -- | None Available | |
| Deed | $310,000 | -- | |
| Deed | $29,000 | -- |
About the Listing Agent

I'm an expert real estate agent with United Real Estate in Wayne, PA and the nearby area, providing home-buyers and sellers with professional, responsive and attentive real estate services. Want an agent who'll really listen to what you want in a home? Need an agent who knows how to effectively market your home so it sells? Give me a call! I'm eager to help and would love to talk to you.
Imad's Other Listings
Source: Bright MLS
MLS Number: NJCB2022020
APN: 13-01105-0000-00004
- 87 Sentry Dr
- 52 Dubois Rd
- 109 W Dawson Dr
- 3 Tunbridge Dr
- 259 Finley Rd
- 0 Sewall Rd Unit NJCB2020490
- 59 Pineview Terrace
- 38 Roselawn Ave
- 200 Cornwell Dr
- 124 Old Deerfield Pike
- 41 Roberts Ave
- 7 Holly Ln
- 68 Lakeside Dr
- 19 Shadow Brooke Dr
- 16 Kinkle Rd
- 81 Old Deerfield Pike
- 14 1/2 Smith Dr
- 16 Laurel Trail
- 177 Elwell Terrace
- 15 Holly Terrace
- 76 Lakeview Ave
- 86 E Commerce St
- 105 Atlantic St Unit F1
- 100 N Burlington Rd
- 111 Wayne Rd
- 16 Fairview Ave
- 639 Fordville Rd
- 13 Thomas Dr
- 1123 Almond Rd Unit 2
- 3 Bridgeton Fairton Rd
- 8 Ramah Rd
- 89 Route 77 Unit A
- 86 Morias Ave
- 642 Stow Creek Rd
- 81 N Greenwich St Unit Entire home
- 689 Maurice River Pkwy Unit A
- 3311 Cedarville Rd
- 1920 S Delsea Dr Unit 21
- 476 W Walnut Rd
- 364 Axtell Ave
