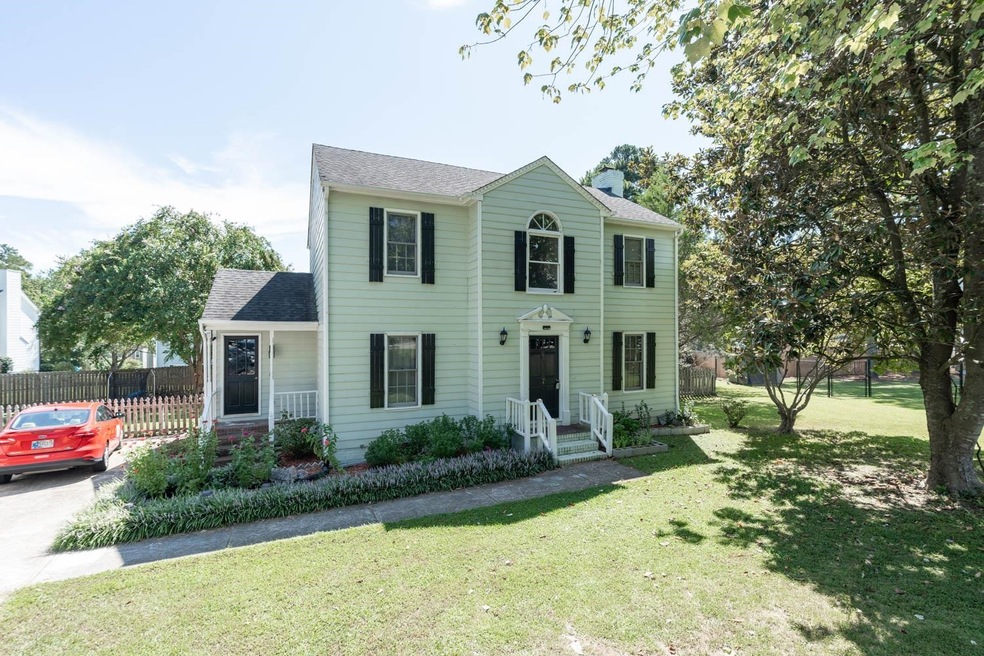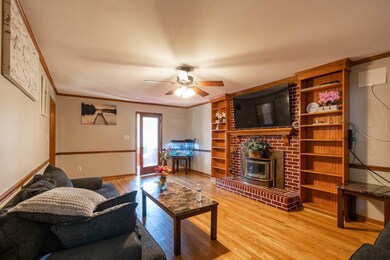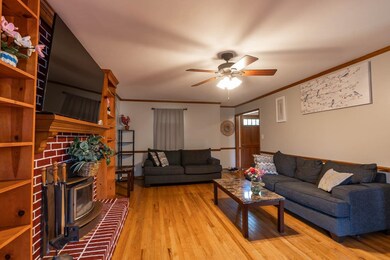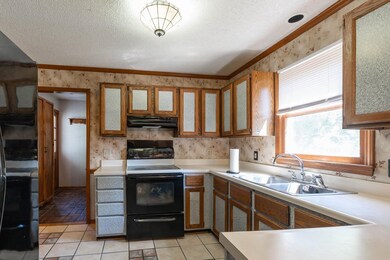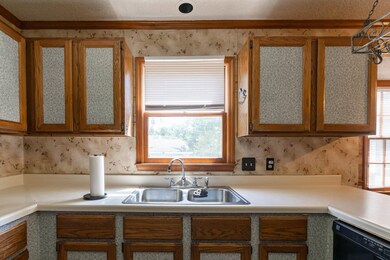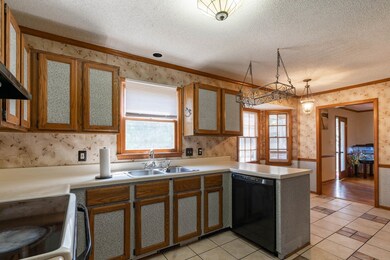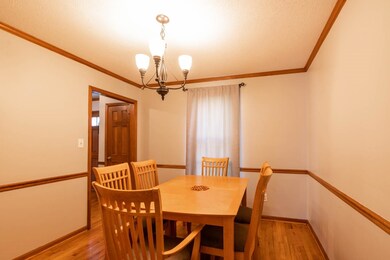
7 Singletree Ct Wendell, NC 27591
Estimated Value: $278,000 - $325,000
Highlights
- 0.31 Acre Lot
- Wood Flooring
- Screened Porch
- Traditional Architecture
- No HOA
- Breakfast Room
About This Home
As of October 2021Don't miss this opportunity for first time buyer to own an affordable home! Two-story home with 3 bedroom, 2.5 baths, spacious kitchen with breakfast nook, formal dining room and screened porch on a beautiful cul de sac lot. The fenced backyard has outdoor brick oven, patio and detached storage. Located in Wendell subdivision with no HOA.
Home Details
Home Type
- Single Family
Est. Annual Taxes
- $1,982
Year Built
- Built in 1987
Lot Details
- 0.31 Acre Lot
- Fenced Yard
Home Design
- Traditional Architecture
- Brick Foundation
- Masonite
Interior Spaces
- 1,628 Sq Ft Home
- 2-Story Property
- Bookcases
- Ceiling Fan
- Wood Burning Fireplace
- Screen For Fireplace
- Fireplace Features Masonry
- Insulated Windows
- Entrance Foyer
- Living Room with Fireplace
- Breakfast Room
- Dining Room
- Screened Porch
- Storage
- Laundry on main level
- Crawl Space
- Scuttle Attic Hole
- Fire and Smoke Detector
Kitchen
- Self-Cleaning Oven
- Electric Range
- Range Hood
- Plumbed For Ice Maker
- Dishwasher
Flooring
- Wood
- Brick
- Carpet
- Tile
- Vinyl
Bedrooms and Bathrooms
- 3 Bedrooms
- Walk-In Closet
- Bathtub with Shower
Parking
- Garage
- Front Facing Garage
- Private Driveway
Accessible Home Design
- Accessible Washer and Dryer
Outdoor Features
- Patio
- Outbuilding
- Rain Gutters
Schools
- Carver Elementary School
- Wendell Middle School
- East Wake High School
Utilities
- Forced Air Heating and Cooling System
- Heat Pump System
- Electric Water Heater
- Cable TV Available
Community Details
- No Home Owners Association
- Timberlake Subdivision
Ownership History
Purchase Details
Home Financials for this Owner
Home Financials are based on the most recent Mortgage that was taken out on this home.Purchase Details
Home Financials for this Owner
Home Financials are based on the most recent Mortgage that was taken out on this home.Purchase Details
Purchase Details
Similar Homes in Wendell, NC
Home Values in the Area
Average Home Value in this Area
Purchase History
| Date | Buyer | Sale Price | Title Company |
|---|---|---|---|
| Sfr Jv 2 Property Llc | $264,500 | Os National Llc | |
| Hei Pa | $166,000 | None Available | |
| Richardson Clarence D | -- | -- | |
| Richardson Clarence D | $92,000 | -- |
Mortgage History
| Date | Status | Borrower | Loan Amount |
|---|---|---|---|
| Previous Owner | Hei Pa | $164,950 | |
| Previous Owner | Hei Pa | $161,020 | |
| Previous Owner | Richardson Clarence Dougflas | $154,850 | |
| Previous Owner | Richardson Clarence D | $154,280 | |
| Previous Owner | Richardson Clarence D | $136,800 | |
| Previous Owner | Richardson Clarence D | $104,000 | |
| Previous Owner | Richardson Clarence D | $26,000 | |
| Previous Owner | Richardson Clarence D | $121,500 | |
| Previous Owner | Richardson Clarence D | $15,000 |
Property History
| Date | Event | Price | Change | Sq Ft Price |
|---|---|---|---|---|
| 12/15/2023 12/15/23 | Off Market | $264,200 | -- | -- |
| 10/04/2021 10/04/21 | Sold | $264,200 | -- | $162 / Sq Ft |
| 09/11/2021 09/11/21 | Pending | -- | -- | -- |
Tax History Compared to Growth
Tax History
| Year | Tax Paid | Tax Assessment Tax Assessment Total Assessment is a certain percentage of the fair market value that is determined by local assessors to be the total taxable value of land and additions on the property. | Land | Improvement |
|---|---|---|---|---|
| 2024 | $2,762 | $256,171 | $85,000 | $171,171 |
| 2023 | $2,090 | $165,605 | $34,000 | $131,605 |
| 2022 | $1,994 | $165,605 | $34,000 | $131,605 |
| 2021 | $1,982 | $165,605 | $34,000 | $131,605 |
| 2020 | $1,943 | $165,605 | $34,000 | $131,605 |
| 2019 | $1,761 | $133,200 | $35,000 | $98,200 |
| 2018 | $1,672 | $133,200 | $35,000 | $98,200 |
| 2017 | $1,620 | $133,200 | $35,000 | $98,200 |
| 2016 | $1,600 | $133,200 | $35,000 | $98,200 |
| 2015 | $1,758 | $146,722 | $34,000 | $112,722 |
| 2014 | $1,704 | $146,722 | $34,000 | $112,722 |
Agents Affiliated with this Home
-
Terry Anastasi

Seller's Agent in 2021
Terry Anastasi
DASH Carolina
(919) 413-6431
3 in this area
80 Total Sales
-
michelle cencelewski

Buyer's Agent in 2021
michelle cencelewski
HomeTowne Realty
(919) 946-0488
16 in this area
675 Total Sales
Map
Source: Doorify MLS
MLS Number: 2406520
APN: 1794.13-03-9282-000
- 627 Gaslight Trail
- 65 Wood Green Dr
- 816 Trumpet Vine Ct
- 120 Lu Tom Ln
- 4575 Wendell Blvd
- 431 Mattox St
- 1006 Trumpet Vine Ct
- 813 Whitley Way
- 501 Campbell Ridge Place
- 656 Dallas Rose Dr
- 106 Northwinds Dr N
- 423 N Main St
- 223 N Main St
- 18 W Academy St
- 803 Bright Nova Way
- 809 Bright Nova Way
- 104 Cavalier Rider Run
- 806 Bright Nova Way
- 816 Way
- 818 Bright Nova Way
- 7 Singletree Ct
- 5 Singletree Ct
- 8 Singletree Ct
- 10 Deer Lake Trail
- 12 Deer Lake Trail
- 14 Deer Lake Trail
- 112 Wood Green Dr
- 3 Singletree Ct
- 6 Singletree Ct
- 16 Deer Lake Trail Unit L38
- 16 Deer Lake Trail
- 4 Singletree Ct
- 6 Deer Lake Trail
- 114 Wood Green Dr
- 2 Singletree Ct
- 18 Deer Lake Trail
- 106 Wood Green Dr
- 4 Deer Lake Trail
- 20 Deer Lake Trail
- 13 Deer Lake Trail
