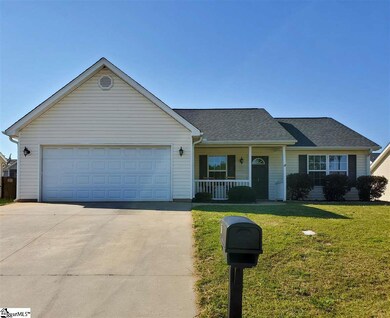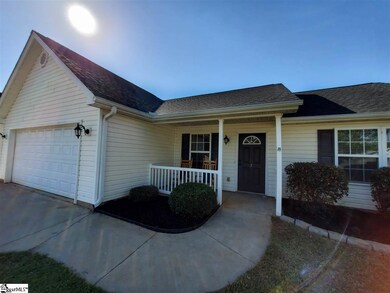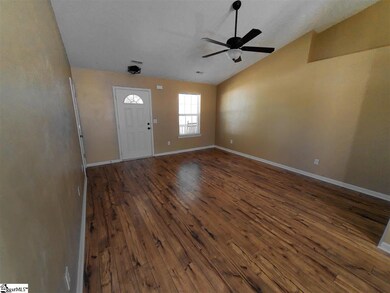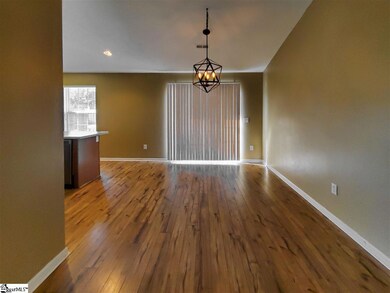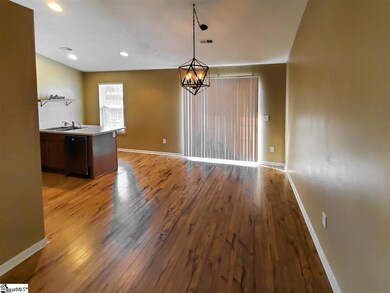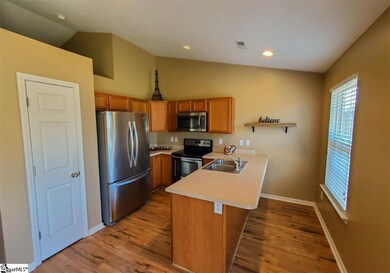
Highlights
- Open Floorplan
- Ranch Style House
- Front Porch
- Woodland Elementary School Rated A
- Cathedral Ceiling
- 2 Car Attached Garage
About This Home
As of June 2025One level living at its finest! This 3 bedroom 2 bathroom single-family home is located in Greer in the popular Granite Woods South subdivision. This modest and beautiful home is nestled in the coveted Riverside school district and conveniently located to I-385, GSP Airport, Highway 14, BMW, Michelin Headquarters, and more! Enjoy the freshly painted walls in this open floor plan home as well as a new roof, stainless steel appliance package and laminate wood flooring throughout! As you enter the home, it opens up to the living room with plenty of space and a vaulted ceiling. Past the living room, you will find the dining area which has access to the backyard/back patio area. The kitchen is spacious and features new stainless steel appliances and plenty of cabinet/countertop space. The spacious master bedroom is located down the hall past the two car garage entrance immediately to the left as well as the laundry room with built-in racks. The master suite features a walk-in closet and full bathroom! Master bathroom has a separate shower and tub, complete with a vanity with plenty of countertop space and cabinets/drawers. The 2 additional bedrooms are located on the opposite side of the home and each features ample closet space. The second full bathroom is located in the hallway between the two bedrooms. Stainless steel french door refrigerator and washer and dryer negotiable with sale.
Last Agent to Sell the Property
Greenville Realty, LLC License #82495 Listed on: 05/01/2019
Home Details
Home Type
- Single Family
Est. Annual Taxes
- $1,506
Lot Details
- 8,276 Sq Ft Lot
- Gentle Sloping Lot
HOA Fees
- $9 Monthly HOA Fees
Parking
- 2 Car Attached Garage
Home Design
- Ranch Style House
- Traditional Architecture
- Slab Foundation
- Composition Roof
- Vinyl Siding
- Aluminum Trim
Interior Spaces
- 1,412 Sq Ft Home
- 1,400-1,599 Sq Ft Home
- Open Floorplan
- Smooth Ceilings
- Cathedral Ceiling
- Ceiling Fan
- Living Room
- Dining Room
- Laminate Flooring
- Storage In Attic
Kitchen
- Electric Cooktop
- Built-In Microwave
- Dishwasher
- Disposal
Bedrooms and Bathrooms
- 3 Main Level Bedrooms
- Split Bedroom Floorplan
- Walk-In Closet
- 2 Full Bathrooms
Laundry
- Laundry Room
- Laundry on main level
Outdoor Features
- Patio
- Front Porch
Utilities
- Forced Air Heating and Cooling System
- Heating System Uses Natural Gas
- Gas Water Heater
- Cable TV Available
Community Details
- Granite Woods South Subdivision
- Mandatory home owners association
Ownership History
Purchase Details
Home Financials for this Owner
Home Financials are based on the most recent Mortgage that was taken out on this home.Purchase Details
Home Financials for this Owner
Home Financials are based on the most recent Mortgage that was taken out on this home.Purchase Details
Home Financials for this Owner
Home Financials are based on the most recent Mortgage that was taken out on this home.Purchase Details
Home Financials for this Owner
Home Financials are based on the most recent Mortgage that was taken out on this home.Purchase Details
Purchase Details
Purchase Details
Purchase Details
Home Financials for this Owner
Home Financials are based on the most recent Mortgage that was taken out on this home.Similar Homes in Greer, SC
Home Values in the Area
Average Home Value in this Area
Purchase History
| Date | Type | Sale Price | Title Company |
|---|---|---|---|
| Deed | $315,000 | None Listed On Document | |
| Deed | -- | -- | |
| Deed | $230,000 | None Available | |
| Warranty Deed | $186,500 | None Available | |
| Deed | $156,000 | None Available | |
| Deed | $189,825 | None Available | |
| Deed | -- | -- | |
| Deed | $122,750 | None Available |
Mortgage History
| Date | Status | Loan Amount | Loan Type |
|---|---|---|---|
| Previous Owner | $50,000 | Credit Line Revolving | |
| Previous Owner | $183,121 | FHA | |
| Previous Owner | $51,802 | Commercial | |
| Previous Owner | $96,612 | Purchase Money Mortgage | |
| Previous Owner | $20,000 | New Conventional |
Property History
| Date | Event | Price | Change | Sq Ft Price |
|---|---|---|---|---|
| 06/30/2025 06/30/25 | Sold | $315,000 | -3.0% | $225 / Sq Ft |
| 06/03/2025 06/03/25 | Pending | -- | -- | -- |
| 05/30/2025 05/30/25 | For Sale | $324,900 | +41.3% | $232 / Sq Ft |
| 06/21/2021 06/21/21 | Sold | $230,000 | +6.0% | $164 / Sq Ft |
| 06/05/2021 06/05/21 | Pending | -- | -- | -- |
| 06/03/2021 06/03/21 | For Sale | $217,000 | +16.4% | $155 / Sq Ft |
| 06/17/2019 06/17/19 | Sold | $186,500 | 0.0% | $133 / Sq Ft |
| 05/01/2019 05/01/19 | For Sale | $186,500 | -- | $133 / Sq Ft |
Tax History Compared to Growth
Tax History
| Year | Tax Paid | Tax Assessment Tax Assessment Total Assessment is a certain percentage of the fair market value that is determined by local assessors to be the total taxable value of land and additions on the property. | Land | Improvement |
|---|---|---|---|---|
| 2024 | $2,145 | $8,400 | $1,060 | $7,340 |
| 2023 | $2,145 | $8,400 | $1,060 | $7,340 |
| 2022 | $1,989 | $8,400 | $1,060 | $7,340 |
| 2021 | $1,634 | $6,880 | $1,060 | $5,820 |
| 2020 | $1,670 | $6,880 | $1,060 | $5,820 |
| 2019 | $1,515 | $6,190 | $900 | $5,290 |
| 2018 | $1,506 | $6,190 | $900 | $5,290 |
| 2017 | $2,936 | $7,800 | $1,350 | $6,450 |
| 2016 | $2,867 | $130,070 | $22,500 | $107,570 |
| 2015 | $2,827 | $130,070 | $22,500 | $107,570 |
| 2014 | $2,907 | $135,160 | $28,000 | $107,160 |
Agents Affiliated with this Home
-
Jamie Cox

Seller's Agent in 2025
Jamie Cox
BHHS C Dan Joyner - CBD
(864) 608-2821
1 in this area
6 Total Sales
-
Ronda Holder

Buyer's Agent in 2025
Ronda Holder
BHHS C.Dan Joyner-Woodruff Rd
(864) 430-0242
18 in this area
174 Total Sales
-
Stephanie Burger

Seller's Agent in 2021
Stephanie Burger
Coldwell Banker Caine/Williams
(864) 525-0679
26 in this area
267 Total Sales
-
Barry Venuto
B
Seller's Agent in 2019
Barry Venuto
Greenville Realty, LLC
(864) 313-3337
15 in this area
230 Total Sales
-
Josephine Olson

Buyer's Agent in 2019
Josephine Olson
Keller Williams Greenville Central
(864) 414-6860
1 in this area
101 Total Sales
Map
Source: Greater Greenville Association of REALTORS®
MLS Number: 1391216
APN: 0529.10-01-050.00
- 100 Granite Woods Way
- 24 Roselite Cir Unit 24
- 229 Marshland Ln
- 235 Marshland Ln
- 108 Chanbury Ct
- 826 Chartwell Dr
- 813 Chartwell Dr
- 15 Tack Ln
- 124 Bascom Ct
- 19 Wood Hollow Cir
- 18 Nautical Dr
- 241 Highgate Cir
- 408 Chartwell Dr
- 117 Preservation Dr
- 131 Yellow Fox Rd
- 571 Yellow Fox Rd
- 812 Medora Dr
- 319 Sudduth Farms Dr
- 218 Medford Dr
- 811 Vita Dr

