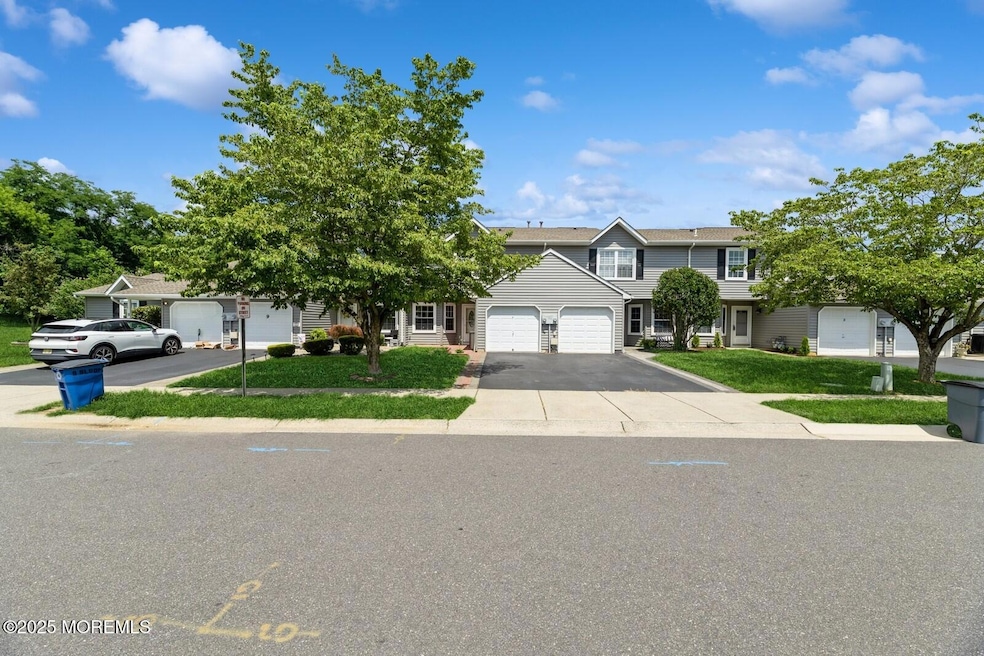7 Sloop Square Freehold, NJ 07728
Adelphia NeighborhoodEstimated payment $3,342/month
Highlights
- Basketball Court
- In Ground Pool
- Attic
- Howell High School Rated A-
- Clubhouse
- Tennis Courts
About This Home
This charming two-story townhouse offers excellent separation between the living and sleeping areas. It features a central heating and cooling system, an open-concept living and dining room, an eat-in kitchen with two entryways, and a half bath, along with access to both the patio and garage. The layout fosters connectivity and a bright, airy ambiance ideal for daily living and social gatherings. While there is no basement, the property provides ample storage space with easy access and convenience. The second floor includes all three bedrooms, a full bathroom, and a laundry room. The primary bedroom includes a walk-in closet & access to an attic. With its cozy curb appeal and modern exterior, 7 Sloop Square offers a serene outdoor oasis perfect for relaxing, gardening, or al fresco dining Residents of Moors Landing enjoy amenities designed to foster an active and engaging lifestyle for all ages. These include a clubhouse, a refreshing swimming pool, well-maintained tennis court and a dedicated playground.
Listing Agent
Margaret Watson
Liberty Realty, LLC License #8645990 Listed on: 11/12/2025

Townhouse Details
Home Type
- Townhome
Est. Annual Taxes
- $6,538
Year Built
- Built in 1985
Lot Details
- Lot Dimensions are 24x106
- Fenced
HOA Fees
- $307 Monthly HOA Fees
Parking
- 1 Car Direct Access Garage
Home Design
- Pitched Roof
- Shingle Roof
- Aluminum Siding
Interior Spaces
- 2-Story Property
- Combination Kitchen and Dining Room
- Eat-In Kitchen
- Attic
Flooring
- Carpet
- Laminate
- Ceramic Tile
Bedrooms and Bathrooms
- 3 Bedrooms
- Walk-In Closet
Outdoor Features
- In Ground Pool
- Basketball Court
- Patio
Utilities
- Central Air
- Heating System Uses Natural Gas
- Heat Pump System
- Natural Gas Water Heater
Listing and Financial Details
- Exclusions: All personal items
- Assessor Parcel Number 21 00139- 02-00117
Community Details
Overview
- Front Yard Maintenance
- Association fees include lawn maintenance, pool, snow removal
- Moors Landing Subdivision
Amenities
- Clubhouse
Recreation
- Tennis Courts
- Community Basketball Court
- Community Playground
- Community Pool
- Snow Removal
Map
Home Values in the Area
Average Home Value in this Area
Tax History
| Year | Tax Paid | Tax Assessment Tax Assessment Total Assessment is a certain percentage of the fair market value that is determined by local assessors to be the total taxable value of land and additions on the property. | Land | Improvement |
|---|---|---|---|---|
| 2025 | $6,538 | $432,100 | $255,000 | $177,100 |
| 2024 | $6,039 | $373,800 | $200,000 | $173,800 |
| 2023 | $6,039 | $329,800 | $160,000 | $169,800 |
| 2022 | $5,509 | $286,100 | $110,000 | $176,100 |
| 2021 | $5,509 | $244,200 | $87,500 | $156,700 |
| 2020 | $5,703 | $249,900 | $95,000 | $154,900 |
| 2019 | $5,326 | $228,600 | $80,000 | $148,600 |
| 2018 | $5,312 | $226,700 | $85,000 | $141,700 |
| 2017 | $5,266 | $222,400 | $85,000 | $137,400 |
| 2016 | $5,256 | $218,900 | $85,000 | $133,900 |
| 2015 | $5,230 | $215,500 | $85,000 | $130,500 |
| 2014 | $4,970 | $188,700 | $85,000 | $103,700 |
Property History
| Date | Event | Price | List to Sale | Price per Sq Ft | Prior Sale |
|---|---|---|---|---|---|
| 09/05/2025 09/05/25 | Price Changed | $479,000 | -2.0% | -- | |
| 07/23/2025 07/23/25 | For Sale | $489,000 | +98.0% | -- | |
| 12/18/2017 12/18/17 | Sold | $247,000 | -- | $153 / Sq Ft | View Prior Sale |
Purchase History
| Date | Type | Sale Price | Title Company |
|---|---|---|---|
| Deed | $247,000 | Chicago Title | |
| Sheriffs Deed | $1,000 | None Available | |
| Deed | $285,000 | -- | |
| Deed | $156,250 | -- |
Mortgage History
| Date | Status | Loan Amount | Loan Type |
|---|---|---|---|
| Previous Owner | $175,000 | Adjustable Rate Mortgage/ARM | |
| Previous Owner | $131,250 | No Value Available |
Source: MOREMLS (Monmouth Ocean Regional REALTORS®)
MLS Number: 22521907
APN: 21-00139-02-00117
- 19 Sloop Square
- 1 Breakwater Square
- 153 Cours de Pasteur Unit E
- 16 Longbrook Ln
- 104 Warbler Way
- 161a Parkway Dr Unit A
- 84 B Parkway Dr Unit B
- 84 Parkway Dr Unit B
- 119 Muhlen Platz Unit E
- 112 Pilatus Platz Unit D
- 166 Cours de Lorraine Unit D
- 5-6 Atlanta Ct
- 120 Muhlen Platz Unit D
- 404 Brookview Ct
- 82A Parkway Dr Unit B
- 76 Briarwood Ct
- 139 Wein Market Unit C
- 139 Wein Market Unit F
- 425 Winterberry Ct
- 549 Laurelwood Ct
- 37 Atlantis Terrace
- 8 White Oak Ct
- 102 Broadgate Ct
- 12-7 Phoenix Ct
- 17-7 Augusta Ct Unit 7
- 276 Sugar Maple Ct
- 251 Sugar Maple Ct Unit 251
- 11 Fiddlers Elbow Ct Unit 30
- 1101 Devon Dr
- 3404 Jessica Cir
- 15 N American Dr
- 32 Manchester Ct Unit D
- 16 Manchester Ct Unit C
- 12 Manchester Ct Unit C
- 12 Manchester Ct Unit H
- 61 Stonehurst Blvd Unit F
- 61 Stonehurst Blvd Unit G
- 64 Stonehurst Blvd Unit E
- 56 Stonehurst Blvd Unit C
- 52 Yorke Ct






