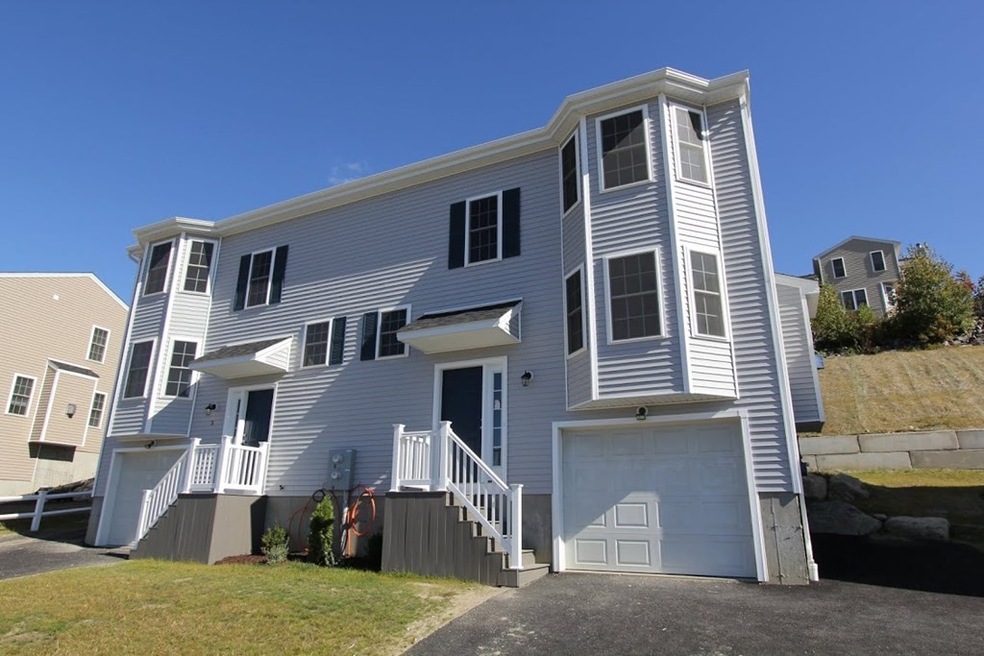
7 Snowberry Cir Worcester, MA 01607
College Hill NeighborhoodHighlights
- Golf Course Community
- Under Construction
- Property is near public transit
- Medical Services
- Deck
- 4-minute walk to Middle River Park
About This Home
As of May 2023Newest phase of the Arboretum Subdivision. Single Family attached homes with no fees. Great views, open floor plan first floor with 200 amp service. Heat and hot water by heat pump system. Near all major highways. Photo is not actual house but similar. Energy Star certified.
Home Details
Home Type
- Single Family
Est. Annual Taxes
- $5,750
Year Built
- Built in 2023 | Under Construction
Parking
- 1 Car Attached Garage
- Tuck Under Parking
- Driveway
- Open Parking
- Off-Street Parking
Home Design
- Split Level Home
- Frame Construction
- Shingle Roof
- Concrete Perimeter Foundation
Interior Spaces
- 1,234 Sq Ft Home
- 1 Fireplace
- Insulated Windows
- Window Screens
- Sliding Doors
- Insulated Doors
- Laminate Flooring
- Washer and Electric Dryer Hookup
Kitchen
- Breakfast Bar
- Range
- Microwave
- Dishwasher
- Solid Surface Countertops
Bedrooms and Bathrooms
- 3 Bedrooms
- Primary bedroom located on second floor
- Bathtub
Basement
- Basement Fills Entire Space Under The House
- Garage Access
- Block Basement Construction
- Laundry in Basement
Outdoor Features
- Deck
- Rain Gutters
Location
- Property is near public transit
- Property is near schools
Schools
- Quinsigamond Elementary School
- Sullivan Middle School
- South High School
Utilities
- Central Air
- Heating Available
- 200+ Amp Service
- Water Heater
- Cable TV Available
Additional Features
- Energy-Efficient Thermostat
- 6,106 Sq Ft Lot
Listing and Financial Details
- Home warranty included in the sale of the property
- Tax Lot 95R
Community Details
Overview
- No Home Owners Association
- Arboretum Village Estates Subdivision
Amenities
- Medical Services
- Shops
- Coin Laundry
Recreation
- Golf Course Community
Similar Homes in Worcester, MA
Home Values in the Area
Average Home Value in this Area
Mortgage History
| Date | Status | Loan Amount | Loan Type |
|---|---|---|---|
| Closed | $414,129 | Purchase Money Mortgage |
Property History
| Date | Event | Price | Change | Sq Ft Price |
|---|---|---|---|---|
| 08/15/2024 08/15/24 | Rented | $3,000 | 0.0% | -- |
| 08/08/2024 08/08/24 | Under Contract | -- | -- | -- |
| 07/22/2024 07/22/24 | For Rent | $3,000 | 0.0% | -- |
| 05/22/2023 05/22/23 | Sold | $400,910 | +0.3% | $325 / Sq Ft |
| 03/08/2023 03/08/23 | Pending | -- | -- | -- |
| 03/02/2023 03/02/23 | For Sale | $399,900 | -- | $324 / Sq Ft |
Tax History Compared to Growth
Tax History
| Year | Tax Paid | Tax Assessment Tax Assessment Total Assessment is a certain percentage of the fair market value that is determined by local assessors to be the total taxable value of land and additions on the property. | Land | Improvement |
|---|---|---|---|---|
| 2025 | $5,750 | $435,900 | $109,000 | $326,900 |
| 2024 | $5,455 | $396,700 | $109,000 | $287,700 |
| 2023 | $1,358 | $94,700 | $94,700 | $0 |
| 2022 | $287 | $18,900 | $18,900 | $0 |
| 2021 | $247 | $15,200 | $15,200 | $0 |
| 2020 | $258 | $15,200 | $15,200 | $0 |
| 2019 | $245 | $13,600 | $13,600 | $0 |
| 2018 | $257 | $13,600 | $13,600 | $0 |
| 2017 | $261 | $13,600 | $13,600 | $0 |
| 2016 | $212 | $10,300 | $10,300 | $0 |
Agents Affiliated with this Home
-
The Riel Estate Team
T
Seller's Agent in 2024
The Riel Estate Team
Keller Williams Pinnacle Central
(508) 213-1285
4 in this area
524 Total Sales
-
Nathan Riel

Seller Co-Listing Agent in 2024
Nathan Riel
Keller Williams Pinnacle Central
(508) 754-3020
3 in this area
170 Total Sales
-
George Tsefrikas
G
Seller's Agent in 2023
George Tsefrikas
Gallo Builders Realty, LLC
(508) 868-1790
6 in this area
15 Total Sales
Map
Source: MLS Property Information Network (MLS PIN)
MLS Number: 73083761
APN: WORC M:29 B:11A L:0095R
- 2 Esther St Unit 3
- 2 Oswald St
- 30 Whipple St
- 199 Vernon St
- 37 Ekman St
- 56 Fairfax Rd
- 70 Upsala St
- 76 Blackstone River Rd
- 32 Ames St
- 176 Vernon St
- 78 Fairfax Rd
- 14 Halmstad St
- 174 Vernon St
- 40 Kosta St
- 11 Gibbs St Unit 132
- 11 Gibbs St Unit 6
- 11 Gibbs St Unit 40
- 11 Gibbs St Unit 113
- 11 Gibbs St Unit 12
- 39 Kosta St
