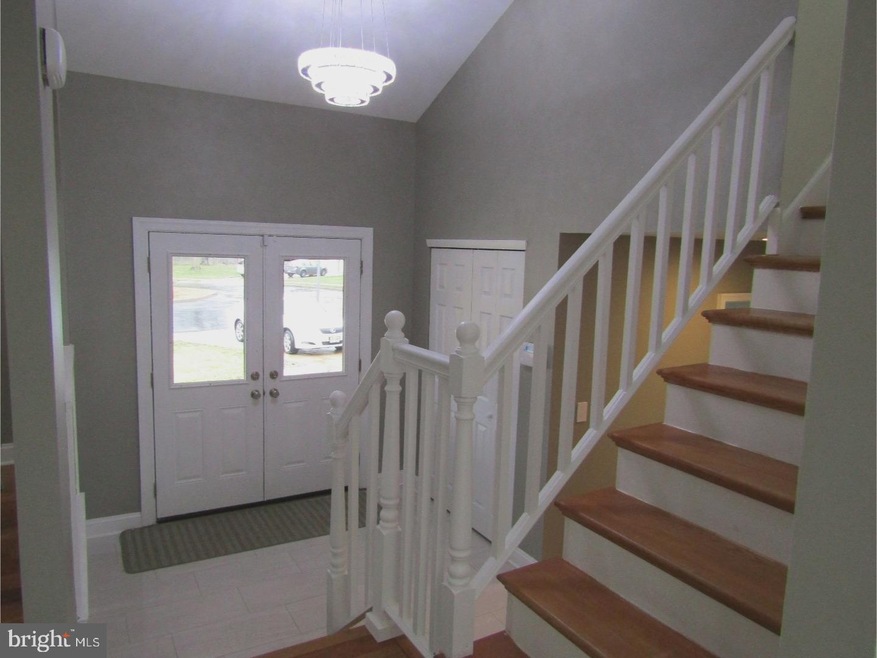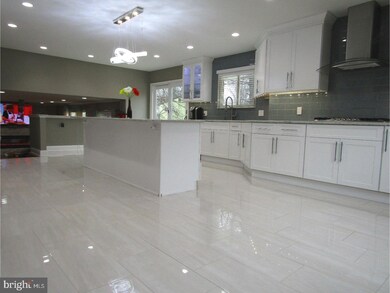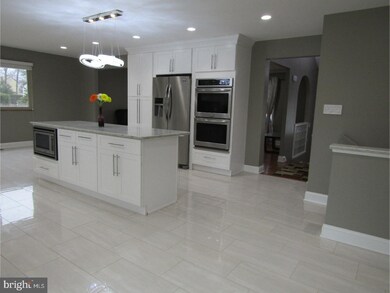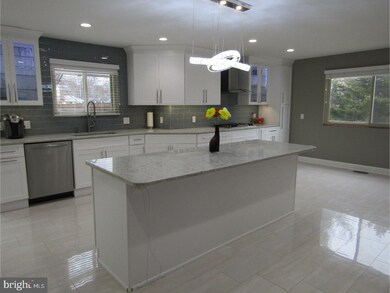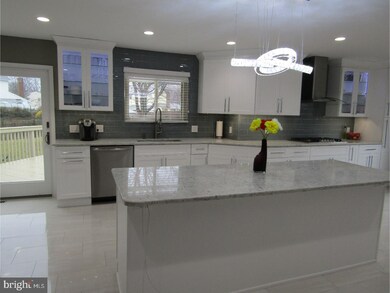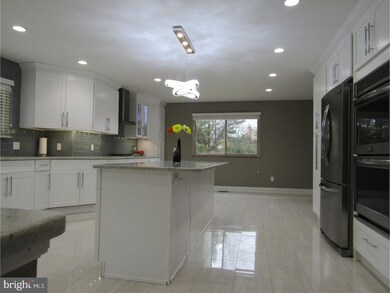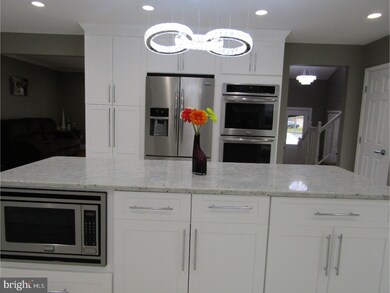
7 Snowden Place Cherry Hill, NJ 08003
Estimated Value: $614,338 - $754,000
Highlights
- Paddocks
- Contemporary Architecture
- Attic
- Joseph D. Sharp Elementary School Rated A
- Wood Flooring
- No HOA
About This Home
As of March 2017Breathtaking home in Surrey Place. Owners have spared no expense in updating this 4 bedroom home located in the sought after East side of Cherry Hill. Prime cul de sac location, the covered front porch with outdoor anti skid tile is the first hint that this is going to be something special, and the re assurances just keep coming! Porcelain Tile entry gives you a glimpse of this homes crown jewel, the ultra sleek massive gourmet kitchen. Quartz Counter tops that go on forever, a huge Quartz center island is accentuated by its breathtaking infinity ring chandelier (like nothing youve ever seen). Slider to the rear deck, double stainless ovens, gas cooktop, microwave and refrigerator. Did I mention the Tile backsplash, and smooth close white cabinetry? Oh la la! Step down to the family room with warm light cherry hardwoods (that carry throughout the entire first and second floor) notice here the light stone wall that surrounds the state of the art led electric fireplace with custom lighting that can change color, the wet bar features a wine refrigerator and is topped with matching quartz. The Powder Room with coordinating led light fixtures and lots of recessed lighting. The large formal living room has a bow window that looks into the front yard. On the Second level you will find 4 ample sized bedrooms all with cherry flooring. The Master Bath shower with seamless shower doors and rainfall shower head to provide the ultimate in luxury. Hall bath as well features new tile, designer sinks and shower. Partial basement fully finished is where you will find the New upgraded and expanded Electrical panel and gas heater. New Central Air as well. New sliding doors, all interior doors and insulation make this a place to call home!
Last Agent to Sell the Property
Yvette Veideman
Connection Realtors Listed on: 02/12/2017
Home Details
Home Type
- Single Family
Est. Annual Taxes
- $9,655
Year Built
- Built in 1977
Lot Details
- 0.55 Acre Lot
- Lot Dimensions are 160x150
- Cul-De-Sac
- Property is in good condition
Parking
- 2 Car Attached Garage
- Driveway
Home Design
- Contemporary Architecture
- Shingle Roof
- Vinyl Siding
Interior Spaces
- 2,491 Sq Ft Home
- Property has 2 Levels
- Wet Bar
- Ceiling Fan
- Stone Fireplace
- Family Room
- Living Room
- Dining Room
- Finished Basement
- Partial Basement
- Home Security System
- Attic
Kitchen
- Eat-In Kitchen
- Butlers Pantry
- Double Self-Cleaning Oven
- Cooktop
- Dishwasher
- Kitchen Island
- Disposal
Flooring
- Wood
- Tile or Brick
Bedrooms and Bathrooms
- 4 Bedrooms
- En-Suite Primary Bedroom
- En-Suite Bathroom
- 2.5 Bathrooms
Laundry
- Laundry Room
- Laundry on main level
Outdoor Features
- Exterior Lighting
- Porch
Schools
- Joseph D. Sharp Elementary School
- Beck Middle School
- Cherry Hill High - East
Utilities
- Central Air
- Heating System Uses Gas
- Underground Utilities
- Natural Gas Water Heater
- Cable TV Available
Additional Features
- Energy-Efficient Appliances
- Paddocks
Community Details
- No Home Owners Association
- Surrey Place Subdivision
Listing and Financial Details
- Tax Lot 00012
- Assessor Parcel Number 09-00514 07-00012
Ownership History
Purchase Details
Home Financials for this Owner
Home Financials are based on the most recent Mortgage that was taken out on this home.Purchase Details
Home Financials for this Owner
Home Financials are based on the most recent Mortgage that was taken out on this home.Purchase Details
Home Financials for this Owner
Home Financials are based on the most recent Mortgage that was taken out on this home.Purchase Details
Home Financials for this Owner
Home Financials are based on the most recent Mortgage that was taken out on this home.Similar Homes in the area
Home Values in the Area
Average Home Value in this Area
Purchase History
| Date | Buyer | Sale Price | Title Company |
|---|---|---|---|
| Scheinfeld Joseph P | -- | First Source Title Agcy Inc | |
| Schienfeld Joseph R | $405,000 | Core Title | |
| Philips Sylvester A | $310,000 | Attorney | |
| Getson Marc | $210,000 | -- |
Mortgage History
| Date | Status | Borrower | Loan Amount |
|---|---|---|---|
| Open | Scheinfeld Leanne R | $45,000 | |
| Open | Scheinfeld Joseph R | $370,500 | |
| Previous Owner | Schienfeld Joseph R | $386,141 | |
| Previous Owner | Philips Sylvester A | $318,250 | |
| Previous Owner | Getson Marc | $160,350 | |
| Previous Owner | Getson Marc | $168,000 |
Property History
| Date | Event | Price | Change | Sq Ft Price |
|---|---|---|---|---|
| 03/31/2017 03/31/17 | Sold | $405,000 | +1.3% | $163 / Sq Ft |
| 03/02/2017 03/02/17 | Pending | -- | -- | -- |
| 02/12/2017 02/12/17 | For Sale | $399,900 | +29.0% | $161 / Sq Ft |
| 08/14/2015 08/14/15 | Sold | $310,000 | -2.8% | $124 / Sq Ft |
| 07/17/2015 07/17/15 | Pending | -- | -- | -- |
| 06/02/2015 06/02/15 | For Sale | $319,000 | -- | $128 / Sq Ft |
Tax History Compared to Growth
Tax History
| Year | Tax Paid | Tax Assessment Tax Assessment Total Assessment is a certain percentage of the fair market value that is determined by local assessors to be the total taxable value of land and additions on the property. | Land | Improvement |
|---|---|---|---|---|
| 2024 | $12,245 | $316,400 | $78,600 | $237,800 |
| 2023 | $12,245 | $291,400 | $0 | $0 |
| 2022 | $11,870 | $290,500 | $0 | $0 |
| 2021 | $11,908 | $290,500 | $0 | $0 |
| 2020 | $11,762 | $290,500 | $0 | $0 |
| 2019 | $11,757 | $315,500 | $78,600 | $236,900 |
| 2018 | $12,734 | $315,500 | $78,600 | $236,900 |
| 2017 | $9,785 | $245,800 | $78,600 | $167,200 |
| 2016 | $9,655 | $245,800 | $78,600 | $167,200 |
| 2015 | $9,824 | $254,100 | $78,600 | $175,500 |
| 2014 | $9,714 | $254,100 | $78,600 | $175,500 |
Agents Affiliated with this Home
-
Y
Seller's Agent in 2017
Yvette Veideman
RE/MAX
-
Cristin Holloway

Buyer's Agent in 2017
Cristin Holloway
EXP Realty, LLC
(609) 234-6877
497 Total Sales
-
Lori MacHenry

Seller's Agent in 2015
Lori MacHenry
Weichert Corporate
(609) 410-6142
76 Total Sales
Map
Source: Bright MLS
MLS Number: 1003177415
APN: 09-00514-07-00012
- 800 Marlowe Rd
- 509 Longstone Dr
- 1006 Lindsey Ct Unit 1006
- 209 Henfield Ave
- 104 Gainsboro Rd
- 1496 Brick Rd
- 659 Guilford Rd
- 233 James Ct
- 237 James Ct Unit 237
- 31 Ashley Ct
- 15 Ashley Ct
- 33 Regent Rd
- 924 Cropwell Rd
- 9 Jordan Ct
- 2 Tomahawk Dr
- 15 W Main St
- 9 S Maple Ave
- 3 Peregrine Dr
- 1 Staffordshire Rd
- 33 Evesham Ave
