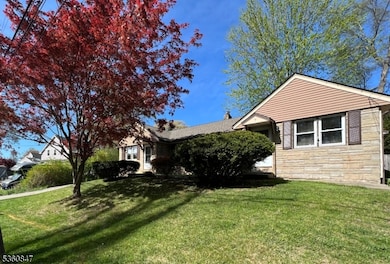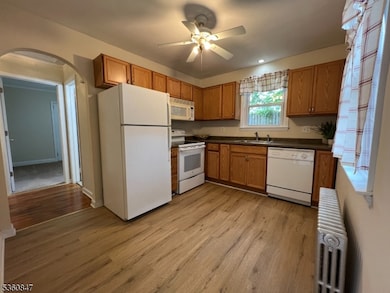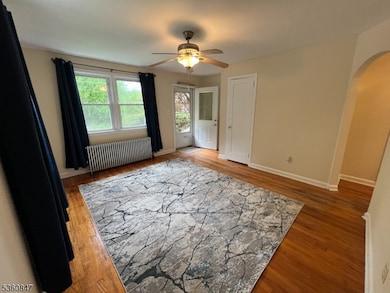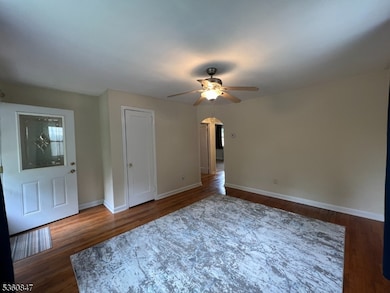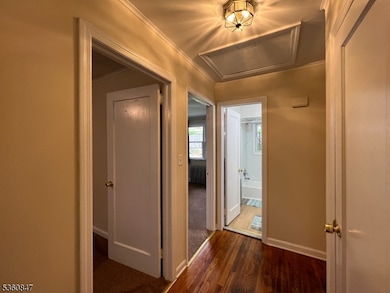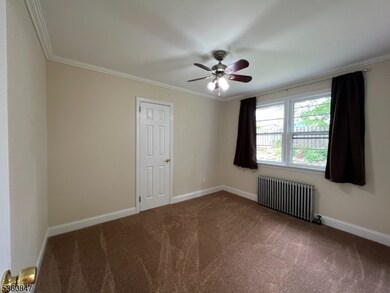7 Southard Rd Mount Arlington, NJ 07856
Highlights
- Lake Privileges
- Mountain View
- Main Floor Bedroom
- Edith M. Decker Elementary School Rated A-
- Wood Flooring
- Living Room
About This Home
Welcome to this beautifully renovated ranch-style duplex offering the ease of one-floor living in a quiet cul-de-sac community. This charming home features a bright and airy eat-in kitchen with brand-new flooring, updated cabinetry, and fully equipped applianced. The spacious living room boasts hardwood floors, while both bedrooms are generously sized, providing comfort and flexibility. Every room is outfitted with ceiling fans to enhance year-round comfort. A full, unfinished basement offers a washer & dryer along with abundant storage space. Freshly painted throughout, the interior feels crisp & inviting. Step outside to a scenic fenced-in backyard with landscaped greenery perfect for enjoying nature or hosting gatherings. The front patio overlooks serene, protected woodlands for added privacy & charm. Additional highlights include a private driveway with generous parking. This home is less than a mile from Mount Arlington Memorial Park, where you can enjoy a sandy beach on Lake Hopatcong, a volleyball court, playground & picnic area. Sidewalks lead from the park to the public library, with local shops and restaurants nearby. NJ Transit is under a mile away, offering service to NYC and making this a prime commuter location with quick access to Routes 15, 80, 46, & 10. With its natural surroundings, recreational opportunities & convenient location, this home blends comfort & lifestyle in a scenic, vacation-like setting.
Townhouse Details
Home Type
- Townhome
Year Renovated
- 2025
Lot Details
- Wood Fence
- Open Lot
Home Design
- Half Duplex
- Tile
Interior Spaces
- 800 Sq Ft Home
- Ceiling Fan
- Living Room
- Storage Room
- Utility Room
- Mountain Views
- Unfinished Basement
Kitchen
- Electric Oven or Range
- <<microwave>>
- Dishwasher
Flooring
- Wood
- Wall to Wall Carpet
- Vinyl
Bedrooms and Bathrooms
- 2 Bedrooms
- Main Floor Bedroom
- 1 Full Bathroom
Laundry
- Laundry Room
- Dryer
- Washer
Home Security
Parking
- 2 Parking Spaces
- Stone Driveway
- Additional Parking
Outdoor Features
- Lake Privileges
Schools
- E.Decker Elementary School
- Mt.Arlngtn Middle School
- Roxbury High School
Utilities
- Radiator
- Heating System Uses Oil Above Ground
- Standard Electricity
- Electric Water Heater
Listing and Financial Details
- Tenant pays for cable t.v., electric, oil, sewer, snow removal, water
- Assessor Parcel Number 2326-00006-0000-00015-0000-
Community Details
Recreation
- Community Playground
Security
- Fire and Smoke Detector
Map
Source: Garden State MLS
MLS Number: 3965539
- 10 San Bar Dr
- 106 Mcgregor Ave
- 23 Felter Place
- 31 Cove Rd
- 40 Playhouse Park
- 76 Mountainview Ave
- 18 Lee Ave
- 65 Mountainview Ave
- 53 Nolans Point Rd
- 33 Edgemere Ave
- 10 Villanueva Ave
- 382 Howard Blvd
- 882 Walnut Place
- 28 Sunset Terrace Unit 4
- 29 Tennis Rd
- 63 Ridgeview Ln
- 491 Windemere Ave
- 12 Bass Rock Rd
- 469 Windemere Ave
- 138 Ridgeview Ln
- 19 Windemere Ave
- 495 Windemere Ave Unit A
- 48 Henry Ct
- 2 Oak Rd
- 500-504 Bensel Dr
- 29 Brady Blvd Unit 8
- 2 Woodport Rd
- 3 Adelphi Trail
- 5 Tor Place
- 14 Walton Way Unit 3
- 252 Mount Arlington Blvd
- 393 Maxim Dr
- 13 Rutgers Way
- 100 Julia Dr
- 33 Lakeside Blvd Unit C
- 14 Brookside Ln
- 1 Hillside Dr
- 58 Tufts Trail
- 142 Mount Arlington Blvd Unit A
- 142 Mount Arlington Blvd Unit B

