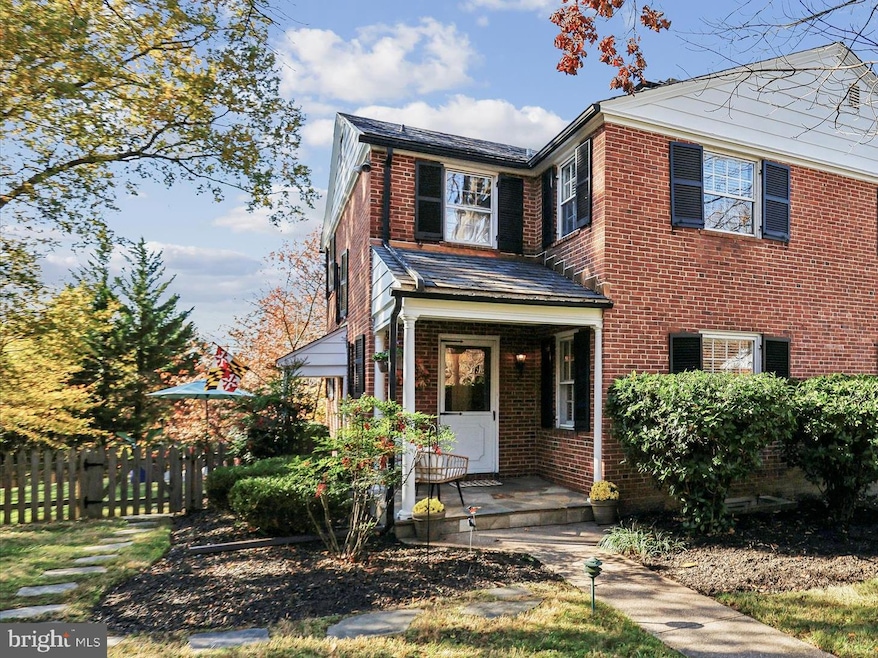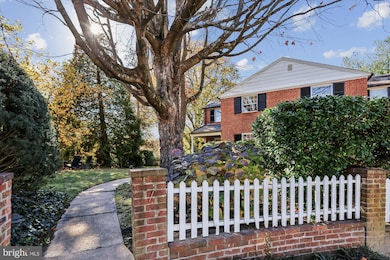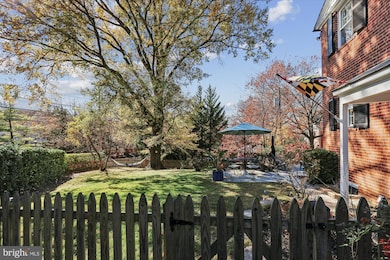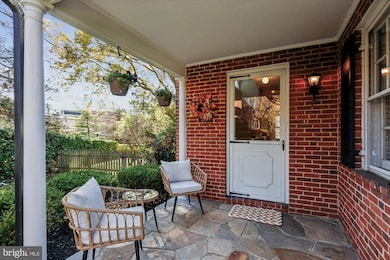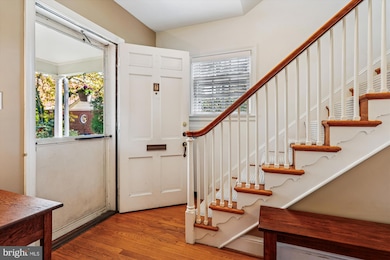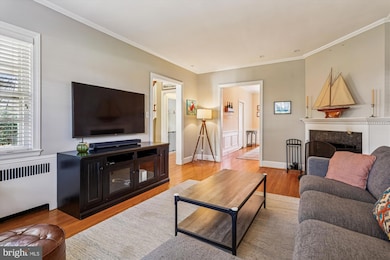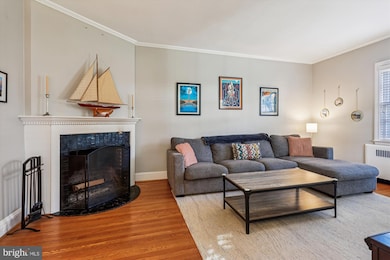7 Southfield Place Baltimore, MD 21212
Homeland NeighborhoodEstimated payment $2,764/month
Highlights
- Popular Property
- Traditional Architecture
- 1 Fireplace
- Community Lake
- Wood Flooring
- 1 Car Detached Garage
About This Home
Set on one of Homeland’s rare cul-de-sacs, quietly away from cut-through traffic, this semi-detached all-brick home offers a sense of calm and privacy not often found in the neighborhood. The unusually large lot creates a true backyard oasis, welcoming you from the moment you arrive. The main level features a gracious living room with a wood-burning fireplace, classic moldings, and hardwood floors, opening to a bright dining room and a beautifully updated kitchen with stainless steel appliances and a farmhouse sink. The interior flows naturally to the backyard, where a generous patio provides the perfect setting for morning coffee, weekend gatherings, or alfresco dining under the stars. The outdoor space unfolds in distinct garden rooms, areas for sitting and conversation, a spot for dining, and space to stretch out in a hammock under the trees. The lawn offers room for play and gardening, with plenty of space to throw a ball for your four-legged friend, and a detached garage adds storage and convenience. Upstairs are three comfortable bedrooms and a hall bath filled with natural light. The third bedroom includes built-in bookshelves, making it well suited as a home office, study, nursery, or reading room. The lower level has been reimagined with comfort and flexibility in mind, featuring new flooring, a full bath, and a well-designed laundry room. The spacious main room is large enough to accommodate both a cozy media area and a play space, making it a natural gathering place for movie nights, rainy afternoons, or quiet evenings at home. Updates include a Weil-McLain gas boiler and high-velocity central air, blending modern comfort with the home’s enduring architectural character. Welcome home to a residence with room to live fully, to gather with ease, and to appreciate the beauty of the seasons ahead.
Listing Agent
(443) 824-4178 keenebarroll@gmail.com Cummings & Co. Realtors License #576637 Listed on: 11/14/2025

Townhouse Details
Home Type
- Townhome
Est. Annual Taxes
- $5,435
Year Built
- Built in 1936
Lot Details
- 2,178 Sq Ft Lot
HOA Fees
- $14 Monthly HOA Fees
Parking
- 1 Car Detached Garage
- Garage Door Opener
Home Design
- Semi-Detached or Twin Home
- Traditional Architecture
- Brick Exterior Construction
- Slate Roof
Interior Spaces
- Property has 3 Levels
- 1 Fireplace
- Entrance Foyer
- Family Room
- Living Room
- Dining Room
- Storage Room
- Wood Flooring
- Finished Basement
Kitchen
- Stove
- Ice Maker
- Dishwasher
- Disposal
Bedrooms and Bathrooms
- 3 Bedrooms
Laundry
- Laundry Room
- Dryer
- Washer
Utilities
- Central Air
- Radiator
- Vented Exhaust Fan
- Hot Water Heating System
- Natural Gas Water Heater
Listing and Financial Details
- Tax Lot 049
- Assessor Parcel Number 0327115026C049
Community Details
Overview
- Homeland Association Community
- Greater Homeland Historic District Subdivision
- Community Lake
Amenities
- Common Area
Map
Home Values in the Area
Average Home Value in this Area
Tax History
| Year | Tax Paid | Tax Assessment Tax Assessment Total Assessment is a certain percentage of the fair market value that is determined by local assessors to be the total taxable value of land and additions on the property. | Land | Improvement |
|---|---|---|---|---|
| 2025 | $6,990 | $299,467 | -- | -- |
| 2024 | $6,990 | $297,600 | $100,000 | $197,600 |
| 2023 | $6,685 | $284,633 | $0 | $0 |
| 2022 | $6,411 | $271,667 | $0 | $0 |
| 2021 | $6,105 | $258,700 | $100,000 | $158,700 |
| 2020 | $5,433 | $249,233 | $0 | $0 |
| 2019 | $5,183 | $239,767 | $0 | $0 |
| 2018 | $5,109 | $230,300 | $100,000 | $130,300 |
| 2017 | $5,151 | $230,300 | $0 | $0 |
| 2016 | $4,988 | $230,300 | $0 | $0 |
| 2015 | $4,988 | $233,400 | $0 | $0 |
| 2014 | $4,988 | $225,800 | $0 | $0 |
Property History
| Date | Event | Price | List to Sale | Price per Sq Ft | Prior Sale |
|---|---|---|---|---|---|
| 11/14/2025 11/14/25 | For Sale | $435,000 | +61.2% | $205 / Sq Ft | |
| 06/26/2018 06/26/18 | Sold | $269,900 | 0.0% | $169 / Sq Ft | View Prior Sale |
| 05/09/2018 05/09/18 | Pending | -- | -- | -- | |
| 05/09/2018 05/09/18 | Off Market | $269,900 | -- | -- | |
| 05/04/2018 05/04/18 | For Sale | $269,900 | +4.2% | $169 / Sq Ft | |
| 05/20/2016 05/20/16 | Sold | $259,000 | 0.0% | $160 / Sq Ft | View Prior Sale |
| 03/23/2016 03/23/16 | Pending | -- | -- | -- | |
| 03/23/2016 03/23/16 | Off Market | $259,000 | -- | -- | |
| 03/18/2016 03/18/16 | For Sale | $259,000 | -- | $160 / Sq Ft |
Purchase History
| Date | Type | Sale Price | Title Company |
|---|---|---|---|
| Deed | $269,900 | First American Title Insuran | |
| Deed | $259,000 | Chicago Title Insurance Co | |
| Deed | $249,000 | -- |
Mortgage History
| Date | Status | Loan Amount | Loan Type |
|---|---|---|---|
| Open | $242,910 | New Conventional | |
| Previous Owner | $247,656 | FHA |
Source: Bright MLS
MLS Number: MDBA2191408
APN: 5026C-049
- 352 Homeland Southway
- 333 Homeland Southway Unit 1B
- 311 Woodbourne Ave
- 432 Homeland Ave
- 324 Woodbourne Ave
- 5112 Norwood Rd
- 500 Sheridan Ave
- 518 Sheridan Ave
- 523 Sheridan Ave
- 530 Sheridan Ave
- 505 Mccabe Ave
- 509 Mccabe Ave
- 502 Tunbridge Rd
- 504 Tunbridge Rd
- 5309 Ready Ave
- 608 Mccabe Ave
- 601 Woodbourne Ave
- 517 Chateau Ave
- 528 Tunbridge Rd
- 405 Lyman Ave
- 417 Chadford Rd
- 317 Homeland Southway Unit 2A
- 5237 Crowson Ave Unit 7
- 321 Homeland Southway Unit 1B
- 345 Homeland Southway Unit 1A
- 5324 Ready Ave
- 623 Glenwood Ave
- 5205 Craig Ave
- 5218 Ivanhoe Ave
- 503 Campbell Ln
- 503 Campbells Ln
- 800 Glenwood Ave
- 622 Harwood Ave
- 824 Glenwood Ave
- 4704 Kernwood Ave
- 607 Saint Dunstans Rd
- 5504 Midwood Ave Unit 2
- 4633 Kernwood Ave Unit Basement
- 4654 York Rd Unit 2
- 5001 Midwood Ave
