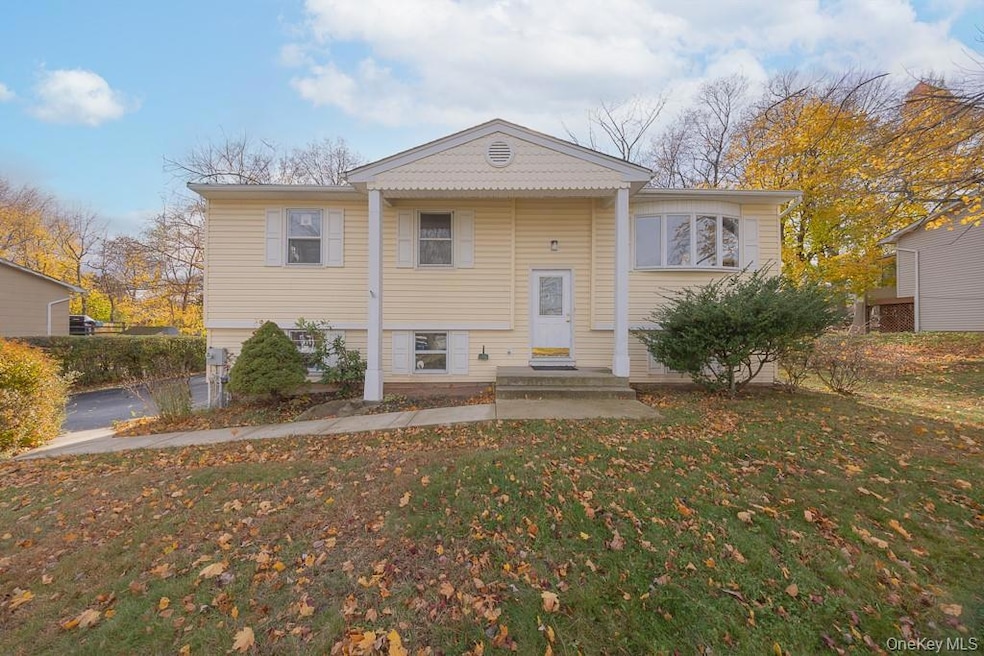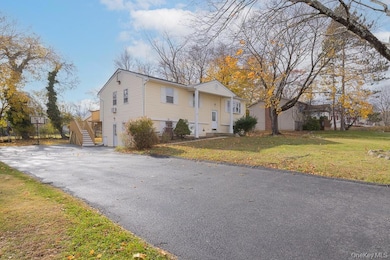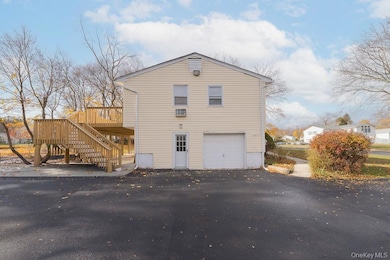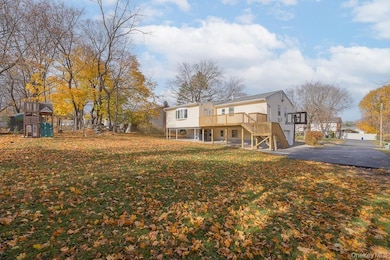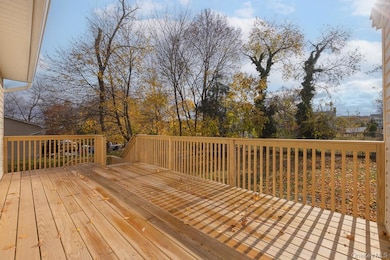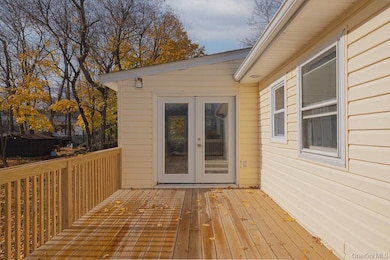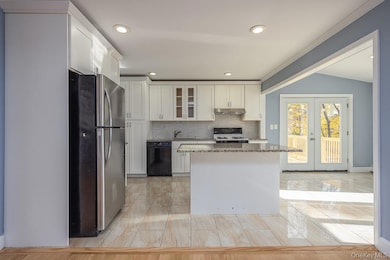7 Southpark Dr Garnerville, NY 10923
Estimated payment $4,747/month
Highlights
- Property is near public transit
- Wood Flooring
- Baseboard Heating
- Raised Ranch Architecture
- Main Floor Bedroom
- Back and Front Yard
About This Home
This fully renovated high ranch offers the perfect blend of modern design, functional layout, and generous outdoor space. With 4 spacious bedrooms and 2 full bathrooms, this move-in-ready home has been completely updated from top to bottom, stylish finishes and thoughtful upgrades throughout. The main level features sun-filled living and dining areas that flow seamlessly into a brand-new kitchen, creating a warm and inviting space ideal for everyday living and entertaining. The flexible floor plan offers the potential for a mother-daughter setup, complete with a separate outside entrance and perfect for extended family, guests, or work-from-home needs. Set on an oversized lot, the property provides plenty of room to relax, entertain, garden, or simply enjoy the outdoors in a private setting. The possibilities are endless. Conveniently located near shopping, grocery stores, restaurants, and major roadways, this home offers both quiet residential living and easy access to everyday amenities. Whether you're seeking a turnkey home with fresh upgrades or a property with space to grow, this one is ready to impress.
Listing Agent
Keller Williams Hudson Valley Brokerage Phone: 845-639-0300 License #10401334683 Listed on: 11/16/2025

Home Details
Home Type
- Single Family
Est. Annual Taxes
- $15,854
Year Built
- Built in 1970
Lot Details
- 0.31 Acre Lot
- Back and Front Yard
Parking
- Driveway
Home Design
- Raised Ranch Architecture
- Bi-Level Home
- Blown Fiberglass Insulation
Interior Spaces
- 2,000 Sq Ft Home
- Wood Flooring
- Washer
Kitchen
- Gas Oven
- Cooktop
- Dishwasher
Bedrooms and Bathrooms
- 4 Bedrooms
- Main Floor Bedroom
- 2 Full Bathrooms
Finished Basement
- Walk-Out Basement
- Laundry in Basement
Location
- Property is near public transit
- Property is near schools
- Property is near shops
Schools
- West Haverstraw Elementary School
- Fieldstone Middle School
- North Rockland High School
Utilities
- Cooling System Mounted To A Wall/Window
- Baseboard Heating
- Natural Gas Connected
- Gas Water Heater
Map
Home Values in the Area
Average Home Value in this Area
Tax History
| Year | Tax Paid | Tax Assessment Tax Assessment Total Assessment is a certain percentage of the fair market value that is determined by local assessors to be the total taxable value of land and additions on the property. | Land | Improvement |
|---|---|---|---|---|
| 2024 | $22,134 | $289,200 | $109,500 | $179,700 |
| 2023 | $22,134 | $289,200 | $109,500 | $179,700 |
| 2022 | $21,891 | $289,200 | $109,500 | $179,700 |
| 2021 | $21,891 | $289,200 | $109,500 | $179,700 |
| 2020 | $14,388 | $289,200 | $109,500 | $179,700 |
| 2019 | $14,129 | $289,200 | $109,500 | $179,700 |
| 2018 | $14,129 | $289,200 | $109,500 | $179,700 |
| 2017 | $3,593 | $289,200 | $109,500 | $179,700 |
| 2016 | $3,630 | $289,200 | $109,500 | $179,700 |
| 2015 | -- | $289,200 | $109,500 | $179,700 |
| 2014 | -- | $289,200 | $109,500 | $179,700 |
Property History
| Date | Event | Price | List to Sale | Price per Sq Ft | Prior Sale |
|---|---|---|---|---|---|
| 11/16/2025 11/16/25 | For Sale | $650,000 | +88.4% | $325 / Sq Ft | |
| 01/29/2019 01/29/19 | Sold | $345,000 | -13.7% | $157 / Sq Ft | View Prior Sale |
| 04/14/2018 04/14/18 | Pending | -- | -- | -- | |
| 04/14/2018 04/14/18 | For Sale | $399,900 | -- | $182 / Sq Ft |
Purchase History
| Date | Type | Sale Price | Title Company |
|---|---|---|---|
| Bargain Sale Deed | $345,000 | Judicial Title | |
| Bargain Sale Deed | -- | None Available |
Source: OneKey® MLS
MLS Number: 935463
APN: 392289-020-018-0001-005-000-0000
- 6 Mcgovern Dr
- 2 Mcgovern Dr
- 4 Suffern Place
- 20 Madison Ave
- 5 Hester Place
- 138 W Railroad Ave
- 20 Main St Unit 20
- 20 Main St Unit 9
- 21 Donaldson Ln
- 30 Dogwood Ln
- 33 de Halve Maen Dr
- 21 Capt Shankey Dr
- 2 Ridge St
- 5 Caroline St
- 33 Easton St
- 28 Hewitt St
- 6 Hemlock Ln
- 34 Roosevelt Dr
- 12 Sand St
- 54 Ossman Ct
- 90-92 W Railroad Ave
- 50 Kennedy Dr
- 590 Rt 9 W
- 15 Castle Ct
- 73 E Railroad Ave Unit A
- 1 Kensington Cir
- 58 Samsondale Ave Unit 58 A
- 1 Anna Ct
- 31 Gleason Dr
- 7 Hudson Ave Unit 2
- 1 Crystal Hill Dr
- 22 Sharp St
- 72 N Liberty Dr Unit 1
- 72 N Liberty Dr Unit 2
- 315 W Main St Unit B
- 122 N Liberty Dr
- 134 N Liberty Dr
- 4100 Southernly Pointe Dr
- 19 Conger Ave
- 19 Conger Ave
