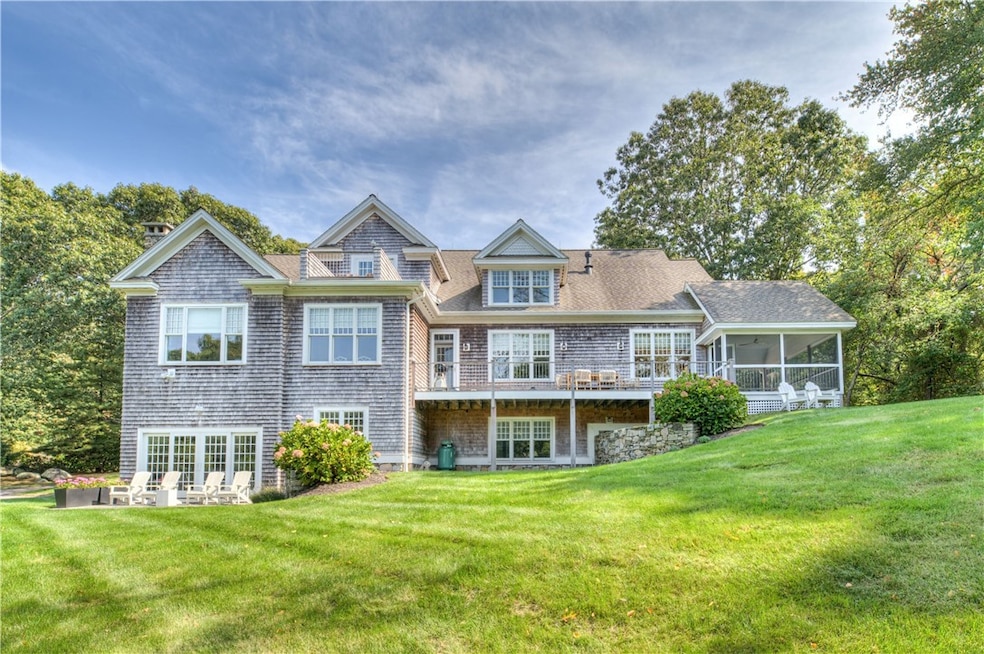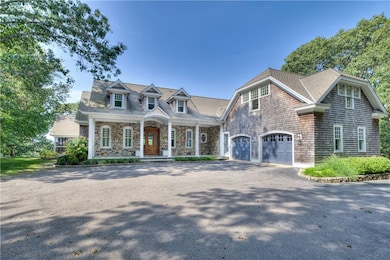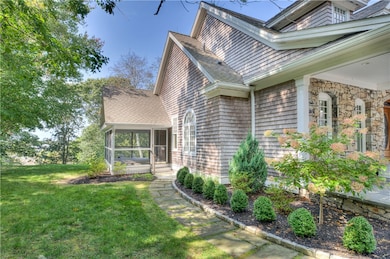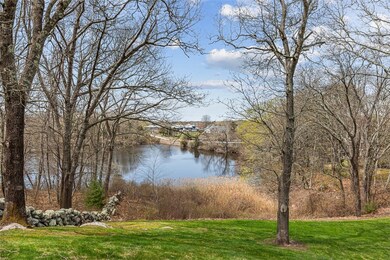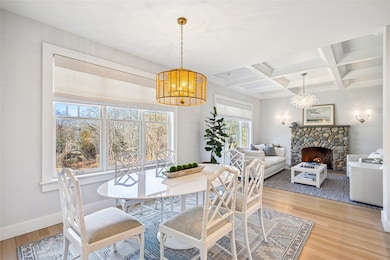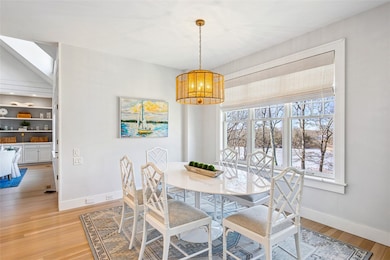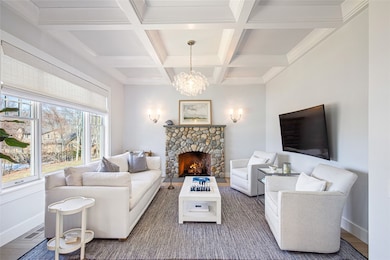7 Spring Pond Rd Westerly, RI 02891
Estimated payment $16,349/month
Highlights
- Marina
- Waterfront
- Deck
- Golf Course Community
- 1.81 Acre Lot
- Contemporary Architecture
About This Home
Down the road from historic Watch Hill sits this architecturally designed shingled Cottage. Sited on 1.81 acres with over 6,000 sq. ft. of space, you can entertain a crowd or explore multi-generational living with 3 suites. The completely renovated first floor shines with refinished floors, a beach stone fireplace, a floor-to-ceiling shiplap fireplace accent wall, a coffered ceiling, custom shelving, brand-new white oak stair railings, and all-new bathrooms. High-end appliances elevate the cook's kitchen including a Bertazzoni Induction stove and Thermador Fridge. The 1st-floor primary suite provides a private screened-in porch and ensuite bath with a soaking tub, while 2 additional bedrooms with 1.5 baths, laundry, 2 living rooms, and 2 gas fireplaces create an ideal hub for daily life. The lower-level walkout features sliding doors opening out to a bluestone patio, a gas fireplace, kitchen with bar seating, a bedroom, full bath, workout room, and office. To top it all off, the second floor features an additional living room, kitchen, spacious game room, and office, along with a charming ensuite bedroom that boasts its own balcony, offering stunning sunset views over the pond. Other features: Alarm System, Sprinkler System, Heated Garage
Listing Agent
Residential Properties Ltd. License #RES.0034454 Listed on: 06/12/2025

Home Details
Home Type
- Single Family
Est. Annual Taxes
- $12,902
Year Built
- Built in 2005
Lot Details
- 1.81 Acre Lot
- Waterfront
- Cul-De-Sac
- Sprinkler System
- Property is zoned R30
Parking
- 2 Car Attached Garage
- Driveway
Home Design
- Contemporary Architecture
- Shingle Siding
- Concrete Perimeter Foundation
- Masonry
Interior Spaces
- 2-Story Property
- Central Vacuum
- 3 Fireplaces
- Self Contained Fireplace Unit Or Insert
- Marble Fireplace
- Stone Fireplace
- Gas Fireplace
- Living Room
- Home Office
- Home Gym
- Water Views
Kitchen
- Oven
- Range with Range Hood
- Microwave
- Dishwasher
Flooring
- Wood
- Marble
- Ceramic Tile
Bedrooms and Bathrooms
- 4 Bedrooms
- Soaking Tub
- Bathtub with Shower
Laundry
- Laundry Room
- Dryer
- Washer
Partially Finished Basement
- Walk-Out Basement
- Basement Fills Entire Space Under The House
Accessible Home Design
- Accessible Hallway
- Accessibility Features
- Accessible Doors
Outdoor Features
- Water Access
- Balcony
- Deck
- Screened Patio
- Porch
Location
- Property near a hospital
Utilities
- Zoned Heating and Cooling System
- Heating System Uses Oil
- 200+ Amp Service
- Oil Water Heater
- Septic Tank
Listing and Financial Details
- Tax Lot 40b
- Assessor Parcel Number 7SPRINGPONDRDWEST
Community Details
Overview
- Near Watch Hill Subdivision
Amenities
- Shops
- Restaurant
Recreation
- Marina
- Golf Course Community
- Tennis Courts
Map
Home Values in the Area
Average Home Value in this Area
Property History
| Date | Event | Price | List to Sale | Price per Sq Ft | Prior Sale |
|---|---|---|---|---|---|
| 09/24/2025 09/24/25 | Price Changed | $2,898,000 | -3.2% | $419 / Sq Ft | |
| 06/12/2025 06/12/25 | For Sale | $2,995,000 | +172.3% | $433 / Sq Ft | |
| 07/29/2020 07/29/20 | Sold | $1,100,000 | -8.3% | $171 / Sq Ft | View Prior Sale |
| 06/29/2020 06/29/20 | Pending | -- | -- | -- | |
| 06/02/2020 06/02/20 | For Sale | $1,199,000 | -- | $186 / Sq Ft |
Source: State-Wide MLS
MLS Number: 1386326
- 18 No Bottom Ridge Ridge
- 13 No Bottom Ridge Rd
- 10 Tristam St
- 26 Windward Dr
- 4 Shore Rd
- 9 Cedar Crest Dr
- 18 Timothy Dr
- 3 Settlers Landing
- 417 River Rd
- 2 Brass Ring Rd
- 43 Avondale Rd
- 4 Quail Run
- 6 Fox Run Run
- 52 Avondale Rd
- 44 Benson Ave
- 17 E Hills Rd
- 19 E Hills Rd
- 9 Compass Way Unit 201
- 9 Compass Way Unit 202
- 9 Compass Way Unit 101
- 6 Richmond Dr Unit 1
- 6 Richmond Dr Unit 2
- 5 Phil's Path
- 41 Atlantic Ave
- 9 Pasadena Ave
- 4 Yosemite Valley Rd
- 58 Fountain Dr
- 41 Franklin St Unit 1
- 51 Beach St Unit 1
- 83 John St
- 11 Holmes St
- 9 Woodlund Ave
- 57 School St
- 13 Valley Dr
- 39 Salt Pond Way
- 6 Chestnut St Unit 1
- 103 W Broad St Unit 1
- 38 W Broad St Unit 7
- 45 Bellevue Ave
- 38 Langworthy Rd
