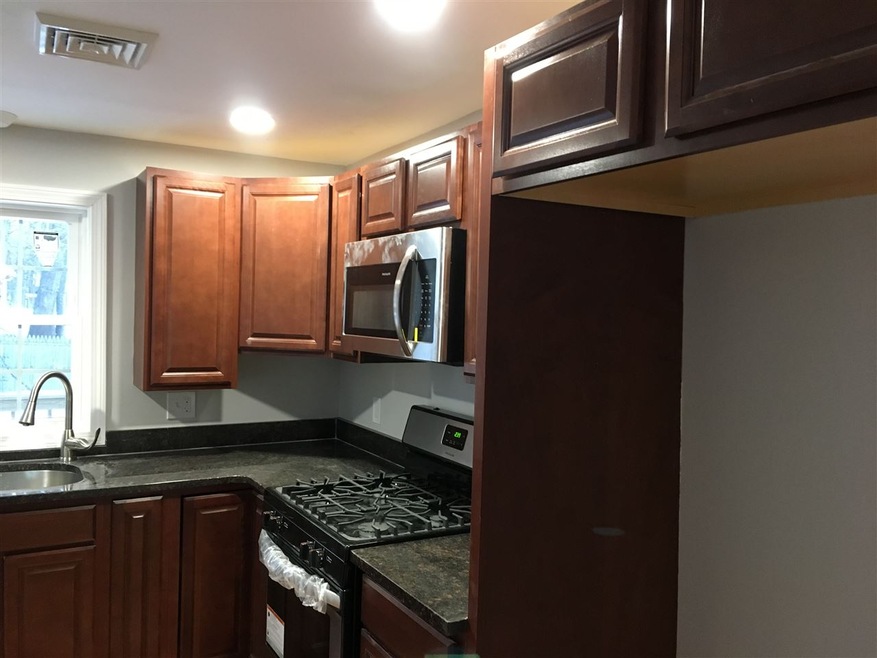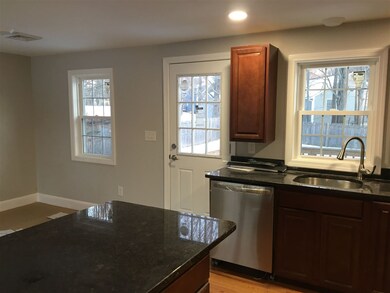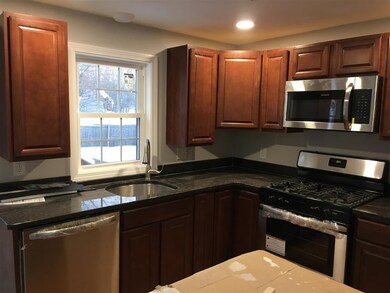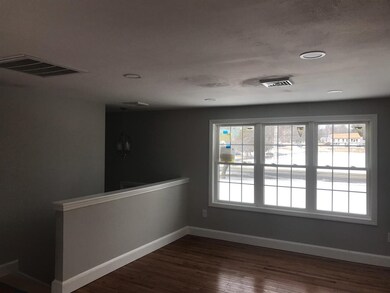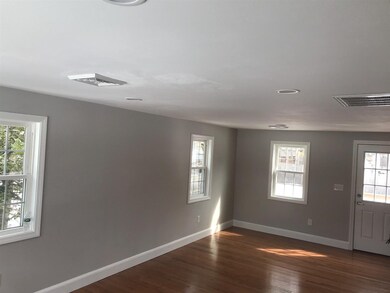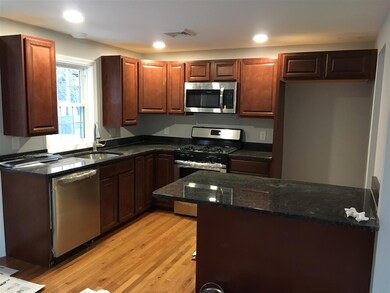
7 Stackpole Rd Somersworth, NH 03878
3
Beds
2
Baths
1,466
Sq Ft
0.55
Acres
Highlights
- Corner Lot
- Forced Air Heating System
- 1 Car Garage
- Kitchen Island
- Open Floorplan
- Central Vacuum
About This Home
As of June 2019Total rehab-ed. New Kitchen with SS Appliances, hardwood floors, New bathrooms titled.
Last Buyer's Agent
Brian Rogers
RE/MAX Shoreline License #052968
Home Details
Home Type
- Single Family
Est. Annual Taxes
- $6,874
Year Built
- Built in 1978
Lot Details
- 0.55 Acre Lot
- Corner Lot
- Lot Sloped Up
Parking
- 1 Car Garage
Home Design
- Split Foyer
- Concrete Foundation
- Wood Frame Construction
- Architectural Shingle Roof
- Vinyl Siding
Interior Spaces
- 2-Story Property
- Central Vacuum
- Open Floorplan
- Dining Area
- Fire and Smoke Detector
- Washer and Dryer Hookup
Kitchen
- Electric Range
- Microwave
- Dishwasher
- Kitchen Island
Bedrooms and Bathrooms
- 3 Bedrooms
Partially Finished Basement
- Walk-Up Access
- Connecting Stairway
Eco-Friendly Details
- ENERGY STAR/CFL/LED Lights
Utilities
- Forced Air Heating System
- Heating System Uses Natural Gas
- Gas Available
- Water Heater
Ownership History
Date
Name
Owned For
Owner Type
Purchase Details
Listed on
Mar 19, 2019
Closed on
Jun 4, 2019
Sold by
Aboijaoude Antoine and Aboujaoude Charbel
Bought by
Conlin Shane P and Conlin Alexe
Seller's Agent
Najwah Miceli
Najwah H Miceli
Buyer's Agent
Brian Rogers
RE/MAX Shoreline
List Price
$289,000
Sold Price
$263,000
Premium/Discount to List
-$26,000
-9%
Current Estimated Value
Home Financials for this Owner
Home Financials are based on the most recent Mortgage that was taken out on this home.
Estimated Appreciation
$189,269
Avg. Annual Appreciation
9.22%
Original Mortgage
$218,000
Interest Rate
4.2%
Mortgage Type
New Conventional
Purchase Details
Closed on
May 29, 2014
Sold by
Aoun Christopher G and Avedissian Lina H
Bought by
Avedissian Lina H and Zaven-Wartabedian Joy
Purchase Details
Closed on
May 23, 2014
Sold by
Aoun Christopher G and Avedissian Lina H
Bought by
Avedissian Lina H and Zaven-Wartabedian Joy
Purchase Details
Listed on
Nov 5, 2012
Closed on
Apr 23, 2013
Sold by
Department Of Housing & Urban Dev
Bought by
Aoun Christopher G and Avedissian Lina H
Seller's Agent
Asset Mgmt Division
Allison James Estates and Homes
Buyer's Agent
Rich Edmonds
The North Shore Realty Group
List Price
$90,000
Sold Price
$82,000
Premium/Discount to List
-$8,000
-8.89%
Home Financials for this Owner
Home Financials are based on the most recent Mortgage that was taken out on this home.
Avg. Annual Appreciation
14.92%
Purchase Details
Closed on
Oct 9, 2012
Sold by
Pnc Bank Na
Bought by
Department Of Housing & Urban Dev
Purchase Details
Closed on
Sep 14, 2012
Sold by
Pevear Dana R
Bought by
Pnc Bank Na
Similar Home in Somersworth, NH
Create a Home Valuation Report for This Property
The Home Valuation Report is an in-depth analysis detailing your home's value as well as a comparison with similar homes in the area
Home Values in the Area
Average Home Value in this Area
Purchase History
| Date | Type | Sale Price | Title Company |
|---|---|---|---|
| Warranty Deed | $263,000 | -- | |
| Warranty Deed | $263,000 | -- | |
| Quit Claim Deed | -- | -- | |
| Quit Claim Deed | -- | -- | |
| Warranty Deed | -- | -- | |
| Warranty Deed | -- | -- | |
| Not Resolvable | $82,000 | -- | |
| Quit Claim Deed | -- | -- | |
| Quit Claim Deed | -- | -- | |
| Foreclosure Deed | $202,400 | -- | |
| Foreclosure Deed | $202,400 | -- |
Source: Public Records
Mortgage History
| Date | Status | Loan Amount | Loan Type |
|---|---|---|---|
| Open | $54,000 | Second Mortgage Made To Cover Down Payment | |
| Closed | $25,000 | Second Mortgage Made To Cover Down Payment | |
| Open | $221,000 | Stand Alone Refi Refinance Of Original Loan | |
| Closed | $218,000 | New Conventional | |
| Previous Owner | $110,000 | Unknown | |
| Previous Owner | $180,832 | Unknown |
Source: Public Records
Property History
| Date | Event | Price | Change | Sq Ft Price |
|---|---|---|---|---|
| 06/10/2019 06/10/19 | Sold | $263,000 | -5.7% | $179 / Sq Ft |
| 05/19/2019 05/19/19 | Pending | -- | -- | -- |
| 04/02/2019 04/02/19 | Price Changed | $279,000 | -3.5% | $190 / Sq Ft |
| 03/19/2019 03/19/19 | For Sale | $289,000 | +252.4% | $197 / Sq Ft |
| 04/23/2013 04/23/13 | Sold | $82,000 | -8.9% | $60 / Sq Ft |
| 03/13/2013 03/13/13 | Pending | -- | -- | -- |
| 11/05/2012 11/05/12 | For Sale | $90,000 | -- | $66 / Sq Ft |
Source: PrimeMLS
Tax History Compared to Growth
Tax History
| Year | Tax Paid | Tax Assessment Tax Assessment Total Assessment is a certain percentage of the fair market value that is determined by local assessors to be the total taxable value of land and additions on the property. | Land | Improvement |
|---|---|---|---|---|
| 2024 | $6,874 | $367,600 | $104,200 | $263,400 |
| 2023 | $7,914 | $270,100 | $55,900 | $214,200 |
| 2022 | $7,581 | $269,900 | $55,900 | $214,000 |
| 2021 | $7,430 | $269,900 | $55,900 | $214,000 |
| 2020 | $7,481 | $268,600 | $55,900 | $212,700 |
| 2019 | $6,849 | $268,600 | $55,900 | $212,700 |
| 2018 | $6,174 | $184,800 | $68,400 | $116,400 |
| 2017 | $6,009 | $181,600 | $68,400 | $113,200 |
| 2016 | $5,759 | $179,300 | $68,400 | $110,900 |
| 2015 | $5,031 | $156,000 | $68,400 | $87,600 |
| 2014 | $5,421 | $174,100 | $68,400 | $105,700 |
Source: Public Records
Agents Affiliated with this Home
-

Seller's Agent in 2019
Najwah Miceli
Najwah H Miceli
(978) 423-4055
40 Total Sales
-
B
Buyer's Agent in 2019
Brian Rogers
RE/MAX
-
A
Seller's Agent in 2013
Asset Mgmt Division
Allison James Estates and Homes
-
R
Buyer's Agent in 2013
Rich Edmonds
The North Shore Realty Group
Map
Source: PrimeMLS
MLS Number: 4741026
APN: SMSW-000037-000003
Nearby Homes
- 51 Crest Dr
- 352 High St
- 14 Midway Park
- 268 Green St
- 305 Green St
- 108 Sherwood Glen
- 206 Sherwood Glen
- 712 Sherwood Glenn
- 615 Sherwood Glenn
- 25B Birch Hill Ln Unit 25B
- 223 Green St
- 25A Birch Hill Ln Unit 25A
- 27B Birch Hill Ln Unit 27B
- 23B Birch Hill Ln Unit 23B
- 23A Birch Hill Ln Unit 23A
- 18A Birch Hill Ln Unit 18A
- 22A Birch Hill Ln Unit 22A
- 242 Green St
- 115 Blackwater Rd
- 62 Indigo Hill Rd
