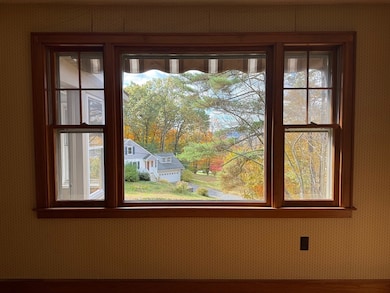7 Stage Rd South Deerfield, MA 01373
Estimated payment $2,203/month
Highlights
- Deck
- Wood Flooring
- Upgraded Countertops
- Ranch Style House
- No HOA
- Enclosed Patio or Porch
About This Home
FIRST SHOWINGS BEGIN SATURDAY, 11/1 @ OPEN HOUSE 11 AM - 2 PM! STEP BACK in time to explore this 1958 Classic Ranch home! A true timeless gem that’s been lovingly cared for by its original owner. Nestled in a convenient yet serene rural like neighborhood off the beaten path with seasonal views, this home is a blank canvas brimming with potential. Featuring its original charm and character, and some updates over the years, it’s perfect for those who appreciate mid-century design or are ready to bring their home ownership vision to life! Built by a well known builder, this home with good bones and a layout that flows effortlessly, offers the perfect location & opportunity to create something truly special. Important improvements completed recently include: Septic system- new in 2022; garage foundation, 2023; Driveway paved, 2023; mini-splits added 2023. Don’t miss your chance to own a piece of history and make it your own!
Open House Schedule
-
Saturday, November 01, 202511:00 am to 2:00 pm11/1/2025 11:00:00 AM +00:0011/1/2025 2:00:00 PM +00:00You won't want to miss this one! Directions: Off Rt 5, take N. Hillside to Stage Rd, this home will be up on the left.Add to Calendar
Home Details
Home Type
- Single Family
Est. Annual Taxes
- $4,400
Year Built
- Built in 1958
Lot Details
- 0.63 Acre Lot
- Gentle Sloping Lot
- Property is zoned Res A
Parking
- 1 Car Attached Garage
- Tuck Under Parking
- Garage Door Opener
- Driveway
- Open Parking
- Off-Street Parking
Home Design
- Ranch Style House
- Block Foundation
- Frame Construction
- Shingle Roof
- Concrete Perimeter Foundation
Interior Spaces
- 1,040 Sq Ft Home
- Light Fixtures
- Picture Window
- Living Room with Fireplace
- Storm Windows
Kitchen
- Range
- Upgraded Countertops
Flooring
- Wood
- Vinyl
Bedrooms and Bathrooms
- 3 Bedrooms
- 1 Full Bathroom
- Linen Closet In Bathroom
Laundry
- Dryer
- Washer
Basement
- Walk-Out Basement
- Basement Fills Entire Space Under The House
- Interior and Exterior Basement Entry
- Block Basement Construction
- Laundry in Basement
Outdoor Features
- Deck
- Enclosed Patio or Porch
- Outdoor Storage
- Rain Gutters
Location
- Property is near schools
Schools
- Deerfield Elementary School
- Frontier Regional 7-12 Middle School
- Frontier Regional High School 7-12
Utilities
- Ductless Heating Or Cooling System
- 2 Cooling Zones
- Central Heating
- 2 Heating Zones
- Pellet Stove burns compressed wood to generate heat
- Radiant Heating System
- Generator Hookup
- 200+ Amp Service
- Power Generator
- Electric Water Heater
- Private Sewer
Community Details
- No Home Owners Association
Listing and Financial Details
- Tax Lot 24
- Assessor Parcel Number 3089122
Map
Home Values in the Area
Average Home Value in this Area
Tax History
| Year | Tax Paid | Tax Assessment Tax Assessment Total Assessment is a certain percentage of the fair market value that is determined by local assessors to be the total taxable value of land and additions on the property. | Land | Improvement |
|---|---|---|---|---|
| 2025 | $4,400 | $332,100 | $137,200 | $194,900 |
| 2024 | $4,109 | $296,700 | $120,100 | $176,600 |
| 2023 | $3,832 | $256,000 | $99,100 | $156,900 |
| 2022 | $3,747 | $247,000 | $99,100 | $147,900 |
| 2021 | $3,611 | $227,800 | $99,100 | $128,700 |
| 2020 | $3,538 | $225,500 | $99,100 | $126,400 |
| 2019 | $3,448 | $216,700 | $99,100 | $117,600 |
| 2018 | $3,216 | $201,600 | $89,600 | $112,000 |
| 2017 | $3,105 | $201,600 | $89,600 | $112,000 |
| 2016 | $3,016 | $197,800 | $85,800 | $112,000 |
| 2015 | $2,937 | $196,600 | $85,800 | $110,800 |
Property History
| Date | Event | Price | List to Sale | Price per Sq Ft |
|---|---|---|---|---|
| 10/29/2025 10/29/25 | For Sale | $350,000 | -- | $337 / Sq Ft |
Source: MLS Property Information Network (MLS PIN)
MLS Number: 73448940
APN: DEER-000139-000000-000024
- 0 Pocumtuck Dr Unit 73379330
- 208 Greenfield Rd
- 49 Eastern Ave
- 40 Eastern Ave
- 15 Crestview Dr
- 2 Robs Way
- 134 Montague Rd
- 238 N Main St
- 0 Mountain Rd
- 345 Greenfield Rd
- 24 Elm St
- 4 Gray Lock Ln Unit A
- 188 N Main St
- 68 Boynton Rd
- 30 Lee Rd
- 477 River Rd
- 24 Old Amherst Rd
- 146 Old Amherst Rd
- 72 Reservation Rd
- 132 Meadow Rd
- 25 Graves St
- 40 Conway St
- 6 Graves St Unit 26 Hadley Rd
- 6 Graves St Unit D
- 61 Old Amherst Rd
- 61 Old Amherst Rd
- 28 River Rd
- 248 Amherst Rd
- 253 Amherst Rd
- 279 Amherst Rd
- 320 S Silver Ln
- 653 Amherst Rd
- 5 Bradford Dr
- 5 Bradford Dr
- 12 Farren Ave Unit Floor 3
- 75 Cowls Rd
- 274 Montague City Rd Unit C
- 158 Summer St
- 158 Summer St
- 158 Summer St







