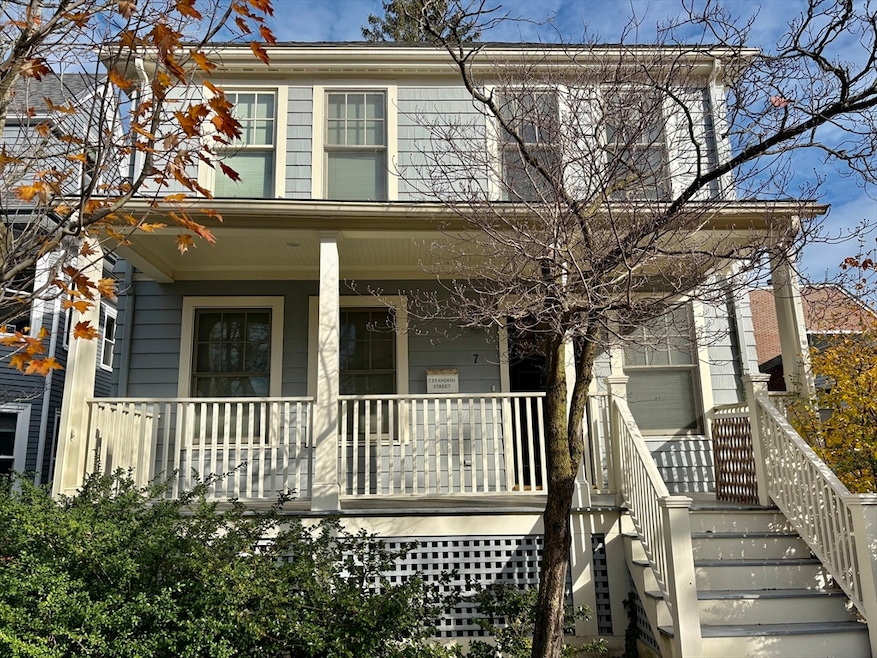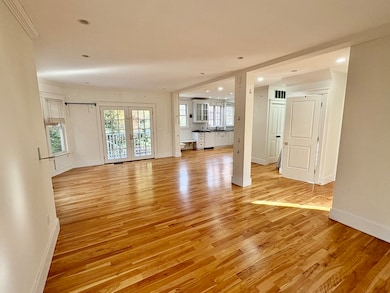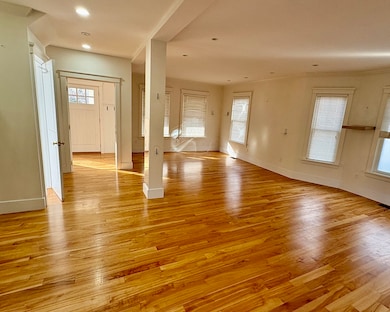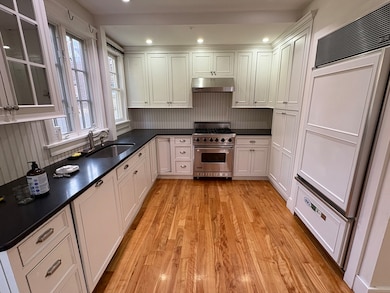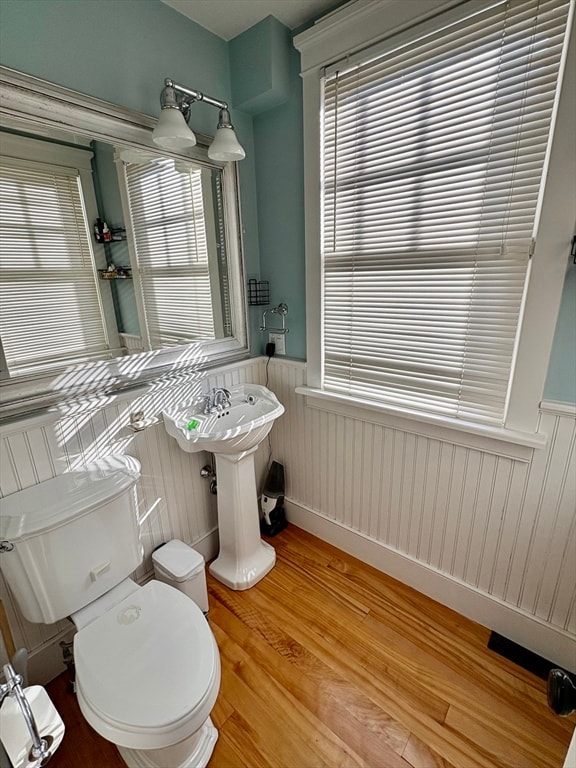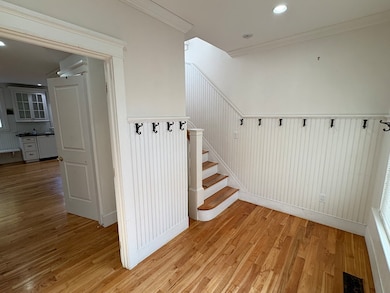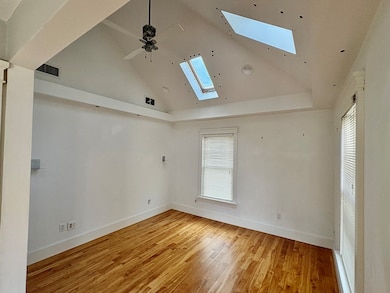7 Standish St Cambridge, MA 02138
West Cambridge NeighborhoodHighlights
- 99,999,999 Sq Ft lot
- Vaulted Ceiling
- Jogging Path
- Property is near public transit
- No HOA
- Enclosed Patio or Porch
About This Home
Wonderful single family in Huron Village with private enclosed yard and 2 car off street parking. This lovely home has an open plan Living/Dining/Kitchen on the first level with access to private patio/yard and half bath. The top floor has a primary bed with vaulted ceiling, 2 additional family bedrooms and a full bath. The finished lower level has an open floor plan with kitchenette and additional bath with shower. The unit will be fully painted and ready to go for January 1st. Huron Village has fantasic shops and it is not far to Freshpond, Whole Foods or Trader Joes! Pets considered with references!
Home Details
Home Type
- Single Family
Est. Annual Taxes
- $10,178
Year Built
- 1917
Lot Details
- 2,295.68 Acre Lot
- Garden
Parking
- 2 Car Parking Spaces
Home Design
- Entry on the 1st floor
Interior Spaces
- Vaulted Ceiling
Kitchen
- Range
- Dishwasher
Bedrooms and Bathrooms
- 3 Bedrooms
Laundry
- Laundry in unit
- Dryer
- Washer
Outdoor Features
- Enclosed Patio or Porch
Location
- Property is near public transit
- Property is near schools
Utilities
- Cooling Available
- Forced Air Heating System
- Heating System Uses Natural Gas
Listing and Financial Details
- Security Deposit $7,000
- Property Available on 1/1/26
- Rent includes gardener, parking
- Assessor Parcel Number 417000
Community Details
Overview
- No Home Owners Association
- Near Conservation Area
Amenities
- Shops
Recreation
- Park
- Jogging Path
- Bike Trail
Pet Policy
- Pets Allowed
Map
Source: MLS Property Information Network (MLS PIN)
MLS Number: 73456067
APN: CAMB-000233-000000-000176
- 31 Chilton St Unit 1
- 243 Lexington Ave
- 382 Huron Ave
- 92 Fayerweather St Unit 2
- 107 Grozier Rd Unit 1
- 71-73 Reservoir St
- 465 Huron Ave Unit 1
- 108 Grozier Rd
- 422-424 Walden St
- 134 Lexington Ave Unit 2
- 80 Alpine St
- 318 Concord Ave Unit 1
- 318 Concord Ave Unit 2
- 318 Concord Ave
- 182 Larch Rd
- 156 Fayerweather St Unit 156
- 32 Copley St Unit 2
- 14-16 Field St
- 24 Bay State Rd Unit 7
- 234 Huron Ave
- 387 Huron Ave Unit 1
- 47 Standish St Unit 2
- 71 Fayerweather St Unit 1
- 99 Fayerweather St
- 101 Fayerweather St Unit B
- 101 Fayerweather St Unit 2
- 148 Lakeview Ave Unit 148
- 105 Fayerweather St Unit 2
- 150 Vassal Ln
- 172 Lexington Ave Unit 1
- 8 Worthington St Unit 1
- 99 Lexington Ave Unit 3
- 99 Lexington Ave
- 99 Lexington Ave Unit 1
- 97 Lexington Ave Unit 3
- 6 Dunstable Rd Unit n/a
- 24 Saville St Unit 2
- 24 Saville St
- 22 Saville St
- 38 Lakeview Ave Unit 38
