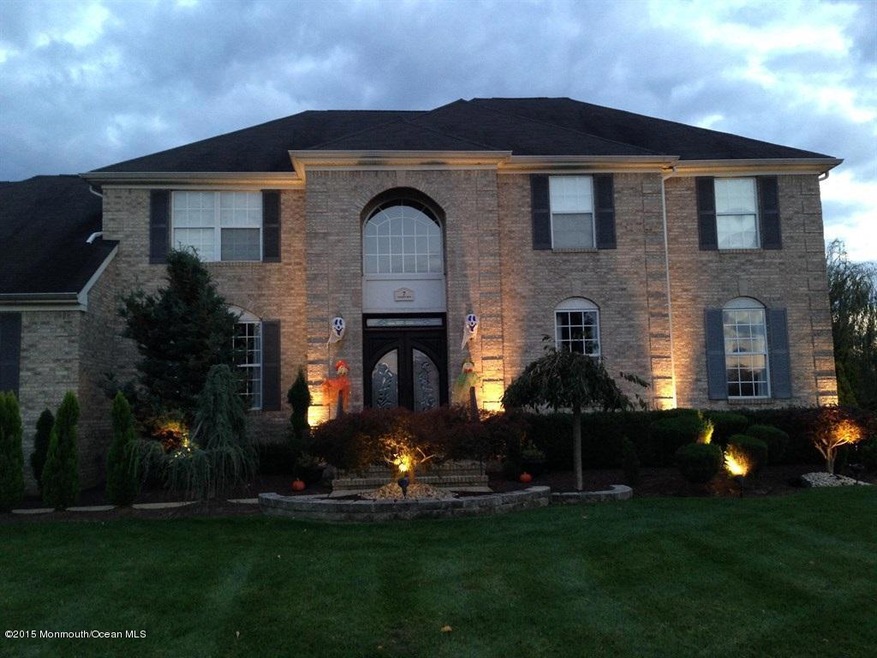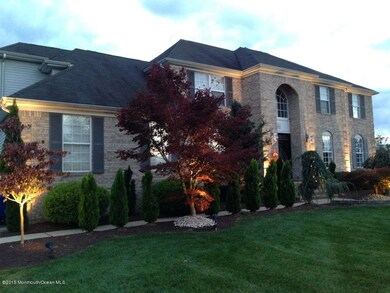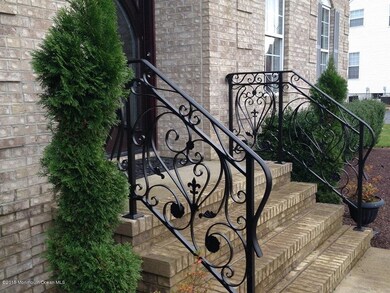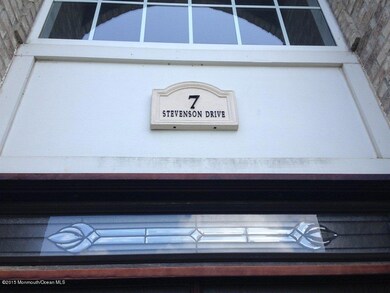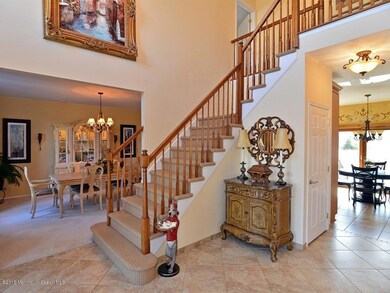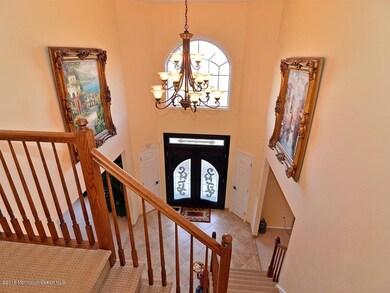
7 Stevenson Dr Marlboro, NJ 07746
Estimated Value: $1,304,492 - $1,422,000
Highlights
- Heated Pool and Spa
- New Kitchen
- Adjacent to Greenbelt
- Marlboro High School Rated A
- Colonial Architecture
- Wood Flooring
About This Home
As of July 2015Marlboro Manse at its best! Great location, backing to preserved land. Great yard, fenced w/inground pool. Fabulous curb appeal starting with a lovely brick front, professionally landscaped and impressive entry. Inside find a beautifully updated kitchen featuring custom wood cabinets,center island,granite counters,tumbled marble backsplash,and even includes a wine frig,open to the updated Family rm warmed by the gas fireplace and hardwood floors.The overall sophisticated feel continues thoughout the home. Master suite is huge w/sitting room,walk-in closet w/custom organizer and large master bath w/ his and hers sinks as well as large soaking tub. Three other large bedrooms as well as a fifth on first floor to accommodate guests or double as a home office.Ingrnd pool is ready for summer fun
Last Agent to Sell the Property
C21/ Mack Morris Iris Lurie License #8831703 Listed on: 03/26/2015
Home Details
Home Type
- Single Family
Est. Annual Taxes
- $14,294
Year Built
- Built in 2000
Lot Details
- Lot Dimensions are 147 x 183
- Adjacent to Greenbelt
- Fenced
- Sprinkler System
Parking
- 2 Car Direct Access Garage
- Garage Door Opener
- Driveway
Home Design
- Colonial Architecture
- Brick Exterior Construction
- Shingle Roof
- Vinyl Siding
Interior Spaces
- 3,298 Sq Ft Home
- 2-Story Property
- Central Vacuum
- Ceiling height of 9 feet on the main level
- Recessed Lighting
- Light Fixtures
- Gas Fireplace
- Double Door Entry
- Sliding Doors
- Family Room
- Sitting Room
- Living Room
- Dining Room
- Basement Fills Entire Space Under The House
- Home Security System
- Attic
Kitchen
- New Kitchen
- Breakfast Area or Nook
- Eat-In Kitchen
- Gas Cooktop
- Stove
- Microwave
- Dishwasher
- Kitchen Island
Flooring
- Wood
- Wall to Wall Carpet
- Ceramic Tile
Bedrooms and Bathrooms
- 5 Bedrooms
- Primary bedroom located on second floor
- Walk-In Closet
- Primary Bathroom is a Full Bathroom
- Dual Vanity Sinks in Primary Bathroom
- Primary Bathroom Bathtub Only
- Primary Bathroom includes a Walk-In Shower
Laundry
- Laundry Room
- Dryer
- Washer
Pool
- Heated Pool and Spa
- Heated In Ground Pool
Outdoor Features
- Patio
- Exterior Lighting
- Play Equipment
Schools
- Marlboro High School
Utilities
- Forced Air Zoned Heating and Cooling System
- Heating System Uses Natural Gas
- Natural Gas Water Heater
Community Details
- No Home Owners Association
- Marlboro Manse Subdivision
Listing and Financial Details
- Assessor Parcel Number 30-00214-01-00012
Ownership History
Purchase Details
Home Financials for this Owner
Home Financials are based on the most recent Mortgage that was taken out on this home.Purchase Details
Home Financials for this Owner
Home Financials are based on the most recent Mortgage that was taken out on this home.Similar Homes in the area
Home Values in the Area
Average Home Value in this Area
Purchase History
| Date | Buyer | Sale Price | Title Company |
|---|---|---|---|
| Rajput Sushil | $780,000 | Golden Title Agency | |
| Chen Yihong | $426,290 | -- |
Mortgage History
| Date | Status | Borrower | Loan Amount |
|---|---|---|---|
| Open | Rajput Sushil | $420,373 | |
| Closed | Rajput Sushil | $515,000 | |
| Previous Owner | Torrillo Gianpiero | $574,000 | |
| Previous Owner | Torrillo Giampiero | $588,000 | |
| Previous Owner | Torrillo Gianpiero | $580,800 | |
| Previous Owner | Torrillo Gianpiero | $36,300 | |
| Previous Owner | Chen Yihong | $320,000 |
Property History
| Date | Event | Price | Change | Sq Ft Price |
|---|---|---|---|---|
| 07/20/2015 07/20/15 | Sold | $780,000 | -- | $237 / Sq Ft |
Tax History Compared to Growth
Tax History
| Year | Tax Paid | Tax Assessment Tax Assessment Total Assessment is a certain percentage of the fair market value that is determined by local assessors to be the total taxable value of land and additions on the property. | Land | Improvement |
|---|---|---|---|---|
| 2024 | $17,673 | $741,300 | $264,500 | $476,800 |
| 2023 | $17,673 | $741,300 | $264,500 | $476,800 |
| 2022 | $17,220 | $741,300 | $264,500 | $476,800 |
| 2021 | $17,050 | $741,300 | $264,500 | $476,800 |
| 2020 | $17,042 | $741,300 | $264,500 | $476,800 |
| 2019 | $16,682 | $725,300 | $264,500 | $460,800 |
| 2018 | $16,399 | $725,300 | $264,500 | $460,800 |
| 2017 | $16,080 | $725,300 | $264,500 | $460,800 |
| 2016 | $16,015 | $725,300 | $264,500 | $460,800 |
| 2015 | $15,630 | $718,600 | $264,500 | $454,100 |
| 2014 | $14,294 | $650,300 | $224,500 | $425,800 |
Agents Affiliated with this Home
-
Margaret DiBella

Seller's Agent in 2015
Margaret DiBella
C21/ Mack Morris Iris Lurie
(877) 416-1012
21 Total Sales
-
Richard Gomes
R
Buyer's Agent in 2015
Richard Gomes
VRI Homes
(800) 531-2885
1 Total Sale
Map
Source: MOREMLS (Monmouth Ocean Regional REALTORS®)
MLS Number: 21510647
APN: 30-00214-01-00012
- 23 Stevenson Dr
- 12 Ellery Place
- 36 Graversham
- 36 School Rd E
- 4 Bella Vista Ct
- 2 Mohawk Dr
- 8 Bella Vista Ct
- 18 Bella Vista Ct
- 10 Bella Vista Ct
- 10 Boxwood Dr
- 1 Livingston Ct
- 680 - 21.22 County Road 520
- 680 - 21.21 County Road 520
- 680 - 21.2 County Road 520
- 680 - 21.19 County Road 520
- 680 - 21.18 County Road 520
- 680 - 21.17 County Road 520
- 680 - 21.16 County Road 520
- 680 - 21.15 County Road 520
- 680 - 21.14 County Road 520
