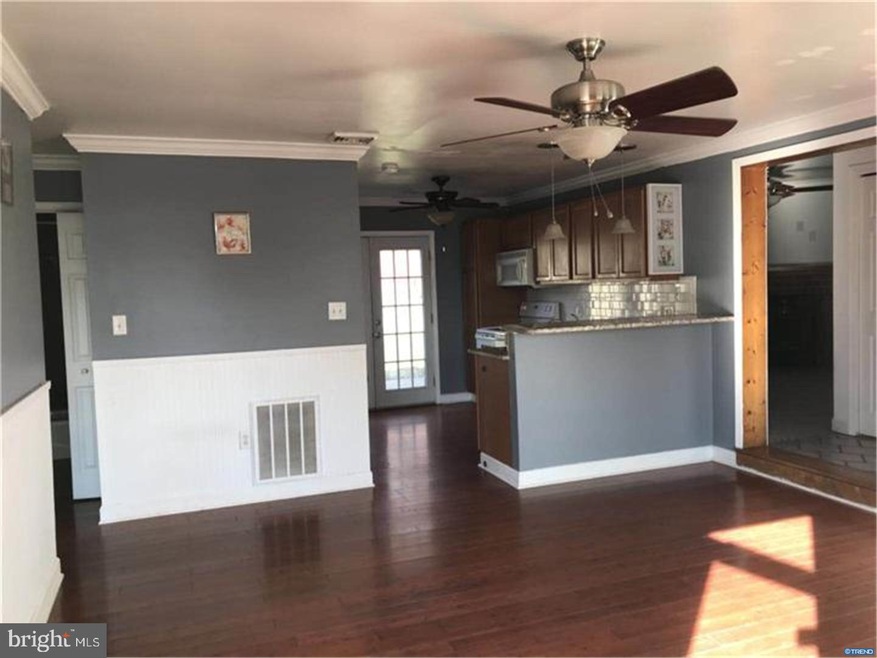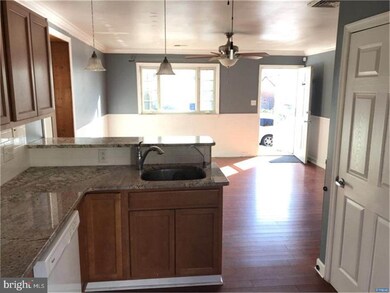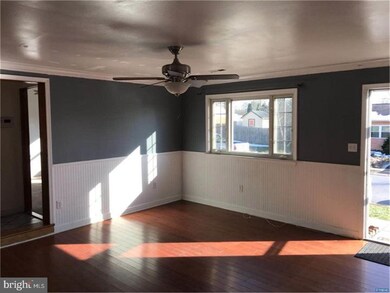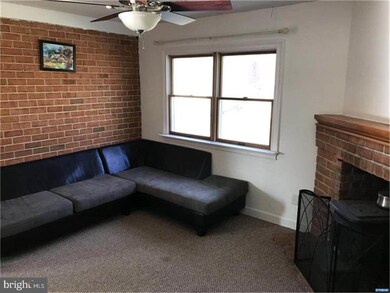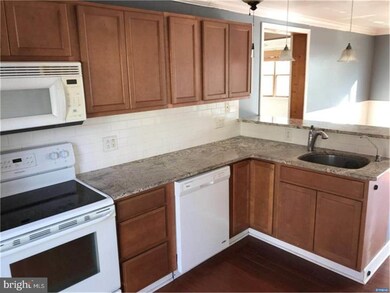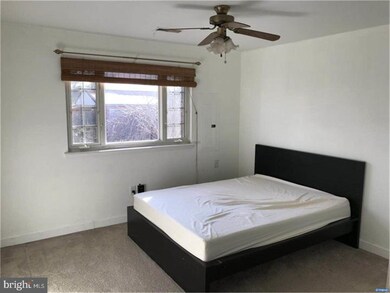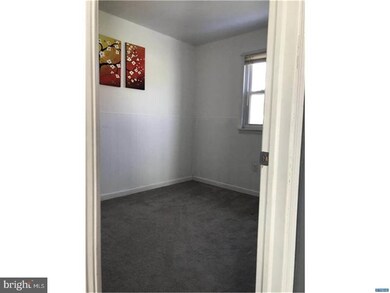
7 Stevenson Way Newark, DE 19702
Highlights
- Rambler Architecture
- No HOA
- Living Room
- Wood Flooring
- Patio
- Home Security System
About This Home
As of May 2018Fashionably updated brick ranch situated on a nice lot in a quiet community close to all: I95, Route 1, Shopping and Hospital. This beautiful home features an updated kitchen with granite countertop, tile back splash and breakfast bar, open floor plan, large living room, cozy family room, updated bathroom, hardwood floor in kitchen and living room, newer HVAC system, wood burning stove, patio, fenced flat back yard, two sheds and a playground. Roof was installed in 2013. Do not hesitate to include this house in your tour!
Home Details
Home Type
- Single Family
Est. Annual Taxes
- $1,357
Year Built
- Built in 1980
Lot Details
- 6,970 Sq Ft Lot
- Lot Dimensions are 70x100
- Flag Lot
- Back and Front Yard
- Property is in good condition
- Property is zoned NCPUD
Parking
- 2 Open Parking Spaces
Home Design
- Rambler Architecture
- Brick Exterior Construction
- Pitched Roof
- Shingle Roof
- Aluminum Siding
- Vinyl Siding
Interior Spaces
- 1,150 Sq Ft Home
- Property has 1 Level
- Ceiling Fan
- Brick Fireplace
- Family Room
- Living Room
- Home Security System
- Laundry on main level
Kitchen
- Built-In Range
- Dishwasher
Flooring
- Wood
- Wall to Wall Carpet
Bedrooms and Bathrooms
- 3 Bedrooms
- En-Suite Primary Bedroom
- 1 Full Bathroom
Outdoor Features
- Patio
- Shed
Utilities
- Forced Air Heating and Cooling System
- Back Up Gas Heat Pump System
- Electric Water Heater
Community Details
- No Home Owners Association
- Woodland Trail Subdivision
Listing and Financial Details
- Assessor Parcel Number 10-032.40-118
Ownership History
Purchase Details
Home Financials for this Owner
Home Financials are based on the most recent Mortgage that was taken out on this home.Purchase Details
Home Financials for this Owner
Home Financials are based on the most recent Mortgage that was taken out on this home.Purchase Details
Home Financials for this Owner
Home Financials are based on the most recent Mortgage that was taken out on this home.Purchase Details
Home Financials for this Owner
Home Financials are based on the most recent Mortgage that was taken out on this home.Purchase Details
Home Financials for this Owner
Home Financials are based on the most recent Mortgage that was taken out on this home.Purchase Details
Home Financials for this Owner
Home Financials are based on the most recent Mortgage that was taken out on this home.Similar Homes in Newark, DE
Home Values in the Area
Average Home Value in this Area
Purchase History
| Date | Type | Sale Price | Title Company |
|---|---|---|---|
| Deed | -- | None Available | |
| Deed | $153,000 | Attorney | |
| Deed | $107,925 | None Available | |
| Interfamily Deed Transfer | -- | None Available | |
| Deed | $135,345 | -- | |
| Deed | $106,000 | -- |
Mortgage History
| Date | Status | Loan Amount | Loan Type |
|---|---|---|---|
| Open | $40,000 | Credit Line Revolving | |
| Open | $130,400 | New Conventional | |
| Previous Owner | $122,400 | New Conventional | |
| Previous Owner | $141,293 | FHA | |
| Previous Owner | $8,000 | Stand Alone Second | |
| Previous Owner | $130,320 | FHA | |
| Previous Owner | $108,276 | Purchase Money Mortgage | |
| Previous Owner | $104,362 | FHA | |
| Closed | $27,069 | No Value Available |
Property History
| Date | Event | Price | Change | Sq Ft Price |
|---|---|---|---|---|
| 05/01/2018 05/01/18 | Sold | $163,000 | -1.2% | $142 / Sq Ft |
| 03/19/2018 03/19/18 | Pending | -- | -- | -- |
| 03/16/2018 03/16/18 | Price Changed | $165,000 | -1.2% | $143 / Sq Ft |
| 03/16/2018 03/16/18 | For Sale | $167,000 | +9.2% | $145 / Sq Ft |
| 05/26/2016 05/26/16 | Sold | $153,000 | -3.2% | $133 / Sq Ft |
| 04/16/2016 04/16/16 | Pending | -- | -- | -- |
| 03/08/2016 03/08/16 | For Sale | $158,000 | +9.8% | $137 / Sq Ft |
| 11/26/2013 11/26/13 | Sold | $143,900 | 0.0% | $125 / Sq Ft |
| 10/11/2013 10/11/13 | Pending | -- | -- | -- |
| 10/09/2013 10/09/13 | Price Changed | $143,900 | -0.7% | $125 / Sq Ft |
| 07/24/2013 07/24/13 | For Sale | $144,900 | -- | $126 / Sq Ft |
Tax History Compared to Growth
Tax History
| Year | Tax Paid | Tax Assessment Tax Assessment Total Assessment is a certain percentage of the fair market value that is determined by local assessors to be the total taxable value of land and additions on the property. | Land | Improvement |
|---|---|---|---|---|
| 2024 | $1,762 | $40,100 | $8,200 | $31,900 |
| 2023 | $1,716 | $40,100 | $8,200 | $31,900 |
| 2022 | $1,704 | $40,100 | $8,200 | $31,900 |
| 2021 | $1,668 | $40,100 | $8,200 | $31,900 |
| 2020 | $1,622 | $40,100 | $8,200 | $31,900 |
| 2019 | $1,494 | $40,100 | $8,200 | $31,900 |
| 2018 | $1,406 | $40,100 | $8,200 | $31,900 |
| 2017 | $1,358 | $40,100 | $8,200 | $31,900 |
| 2016 | $1,347 | $40,100 | $8,200 | $31,900 |
| 2015 | $1,232 | $40,100 | $8,200 | $31,900 |
| 2014 | $1,233 | $40,100 | $8,200 | $31,900 |
Agents Affiliated with this Home
-
Yuan Zong

Seller's Agent in 2018
Yuan Zong
Patterson Schwartz
(302) 353-6475
1 in this area
29 Total Sales
-
Susan Squire
S
Buyer's Agent in 2018
Susan Squire
Coldwell Banker Rowley Realtors
(302) 276-6088
4 in this area
109 Total Sales
-
J
Seller's Agent in 2016
Joseph Sardo
RE/MAX
-
Iris Sordelet

Buyer's Agent in 2016
Iris Sordelet
Real Broker, LLC
(302) 593-1523
14 in this area
116 Total Sales
-
Mike Riches

Seller's Agent in 2013
Mike Riches
Long & Foster
(302) 690-6453
2 in this area
101 Total Sales
-
Stephen Marcus

Buyer's Agent in 2013
Stephen Marcus
Brokers Realty Group, LLC
(302) 299-8711
2 in this area
169 Total Sales
Map
Source: Bright MLS
MLS Number: 1000276078
APN: 10-032.40-118
- 3 Topaz Dr
- 4 Keats Ct
- 31 Reubens Cir
- 229 Smalleys Dam Rd
- 754 Red Clay Dr
- 5 Denny Cir
- 27 Stephanie Dr
- 18 S Merriment Dr
- 3 Arnold Place
- 8 Revere Place
- 3 Ross Ct
- 4 W Christina Place
- 43 Thomas Jefferson Blvd
- 515 Abrams Ct
- 713 Millcreek Ln
- 69 Scott Run Cir
- 129 Providence Dr
- 62 Cypress Bridge Place
- 34 Calvarese Dr
- 6 E Kapok Dr
