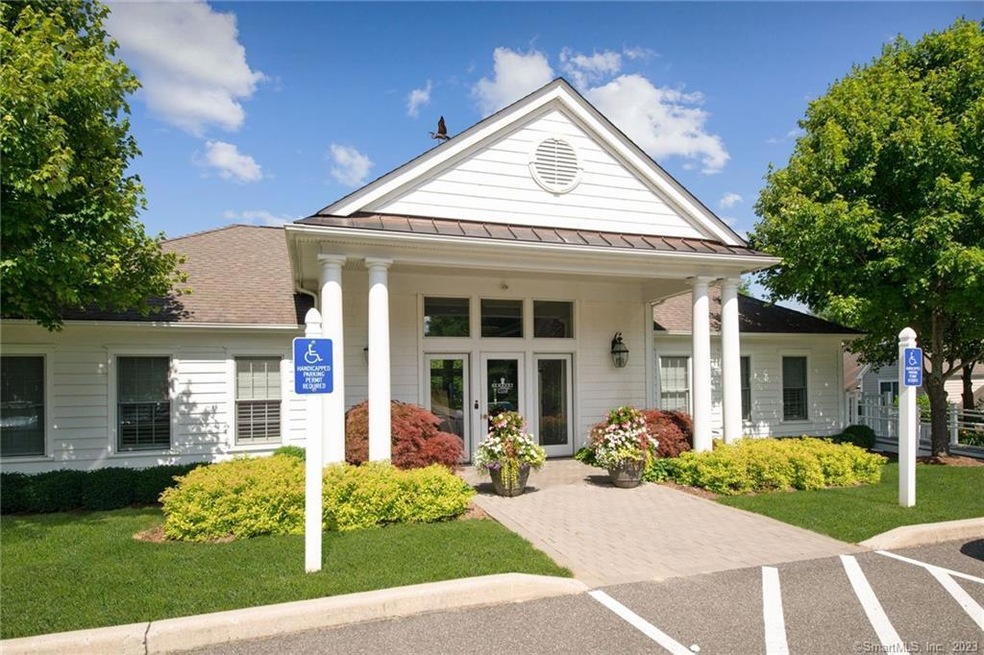
7 Still Water Cir Unit 7 Brookfield, CT 06804
Highlights
- Pool House
- Open Floorplan
- Home Energy Rating Service (HERS) Rated Property
- Brookfield High School Rated A-
- ENERGY STAR Certified Homes
- Clubhouse
About This Home
As of May 2024Prepare to simplify your life without compromising on your life style! Welcome to award winning Newbury Village! This stunning and sophisticated 55+ Townhome shines bright with beauty and opportunity. The builder's model with all the bells and whistles! Lovely hardwood floors, Quartz counters, Crown molding, and Modern Wainscoting; all with a Finished Basement. Both the upper and lower finished floors can be easily adapted to allow for an in-law suite or generational living. (including minors) 5 minutes to beautiful Candlewood Lake for boating, fishing, picnic(ing) or jet skiing! Do you prefer Tennis or pickleball?, Again minutes from your front door! Steps to the pool, Gym and cozy Clubhouse for scheduled and unscheduled activities of engagement, or hosting your own private parties. Enjoy the convenience of shopping, fine dining, and commuting, mere minutes from your front door with all the vibrancy the Community of Brookfield has to offer! 7 Still Water Circle is sunny and bright, with an open floor plan, a huge pantry, tons of storage, and a 2 car Garage all nestled in greenery! Come and see!
Last Agent to Sell the Property
Coldwell Banker Realty License #RES.0809229 Listed on: 11/16/2023

Property Details
Home Type
- Condominium
Est. Annual Taxes
- $9,407
Year Built
- Built in 2015
HOA Fees
- $414 Monthly HOA Fees
Home Design
- Frame Construction
- Concrete Siding
- Shingle Siding
- Vinyl Siding
Interior Spaces
- Open Floorplan
- Ceiling Fan
- 1 Fireplace
- Awning
- Finished Basement
- Heated Basement
- Attic or Crawl Hatchway Insulated
Kitchen
- Electric Range
- <<microwave>>
- Dishwasher
Bedrooms and Bathrooms
- 2 Bedrooms
Laundry
- Laundry on main level
- Washer
- Gas Dryer
Parking
- 2 Car Garage
- Parking Deck
- Automatic Garage Door Opener
- Guest Parking
- Visitor Parking
Accessible Home Design
- Halls are 36 inches wide or more
- Pool Power Lift
Eco-Friendly Details
- Home Energy Rating Service (HERS) Rated Property
- ENERGY STAR Certified Homes
- Home Performance with ENERGY STAR
Pool
- Pool House
- Heated In Ground Pool
- Fence Around Pool
- Pool Alarm
Outdoor Features
- Deck
- Rain Gutters
Location
- Property is near shops
- Property is near a golf course
Utilities
- Zoned Heating and Cooling
- Heating System Uses Natural Gas
- Tankless Water Heater
- Cable TV Available
Listing and Financial Details
- Assessor Parcel Number 2510158
Community Details
Overview
- Association fees include club house, grounds maintenance, trash pickup, snow removal, property management, pool service, road maintenance
- 119 Units
- Property managed by Scalzo Property Mgmnt
Amenities
- Clubhouse
- Elevator
Recreation
- Exercise Course
- Community Pool
Pet Policy
- Pets Allowed
Similar Homes in Brookfield, CT
Home Values in the Area
Average Home Value in this Area
Property History
| Date | Event | Price | Change | Sq Ft Price |
|---|---|---|---|---|
| 07/11/2025 07/11/25 | For Sale | $690,000 | +2.2% | $285 / Sq Ft |
| 05/06/2024 05/06/24 | Sold | $675,000 | -2.9% | $210 / Sq Ft |
| 11/16/2023 11/16/23 | For Sale | $695,000 | -- | $216 / Sq Ft |
Tax History Compared to Growth
Agents Affiliated with this Home
-
Nick Biasetti
N
Seller's Agent in 2025
Nick Biasetti
Coldwell Banker Realty
(203) 994-2892
2 in this area
33 Total Sales
-
Barbara Baughman

Seller's Agent in 2024
Barbara Baughman
Coldwell Banker Realty
(203) 241-9444
8 in this area
40 Total Sales
-
Katharine Kubisek

Seller Co-Listing Agent in 2024
Katharine Kubisek
Coldwell Banker Realty
(203) 313-3271
7 in this area
24 Total Sales
Map
Source: SmartMLS
MLS Number: 170610508
- 20 Still Water Cir Unit 20
- 21 Great Heron Ln
- 3 Riverview Ct
- 27 Riverview Ct
- 23 Riverview Ct
- 25 Old Middle Rd
- 8 Meadowview Dr
- 44 N Mountain Rd
- 33 Crestview Dr
- 37 Old Route 7 Unit 3
- 1 Whippoorwill Ln
- 117 Long Meadow Hill Rd
- 93 Long Meadow Hill Rd
- 7 Broadview Rd
- 66 Long Meadow Hill Rd Unit 1
- 55 Carmen Hill Rd
- 54 Flax Hill Rd
- 13 Brookfield Meadows
- 73A Long Meadow Hill Rd
- 12 Deer Run Rd
