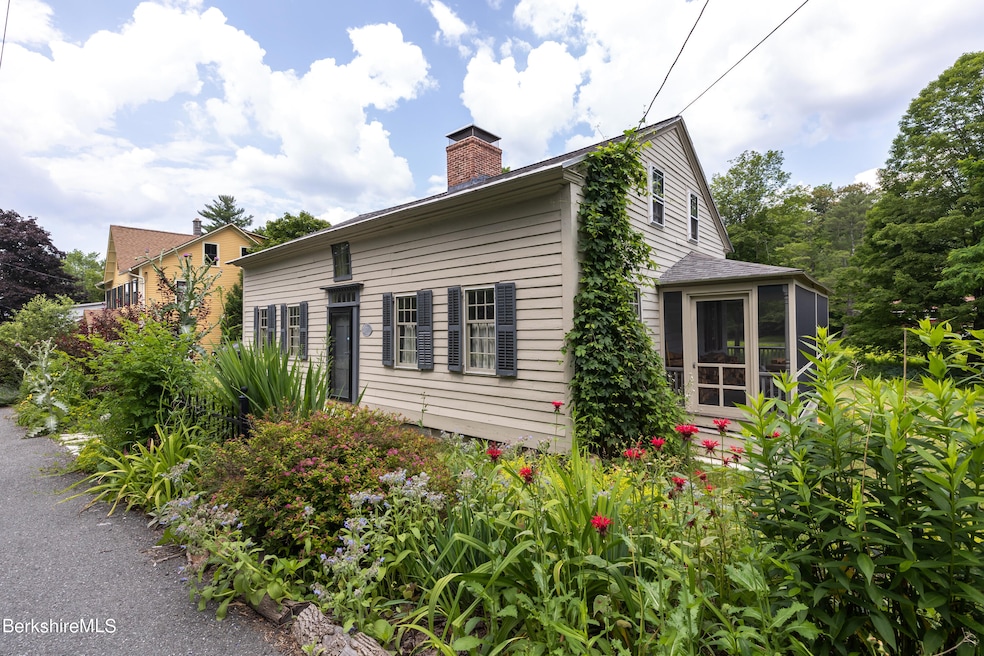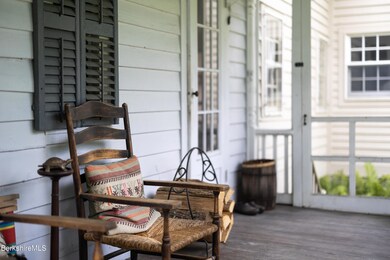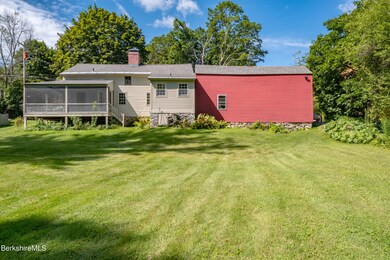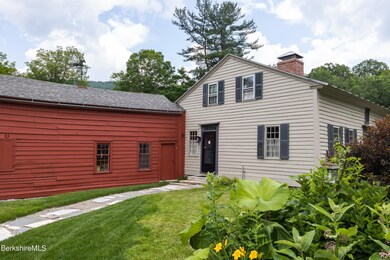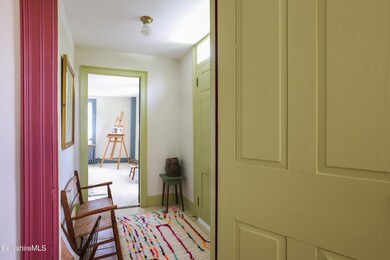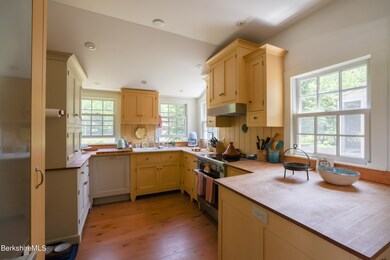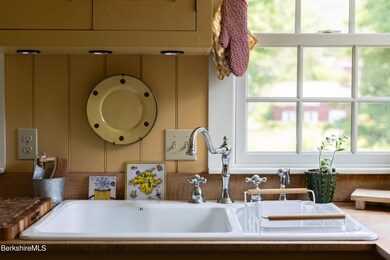
7 Stockbridge Rd West Stockbridge, MA 01266
Highlights
- Scenic Views
- Colonial Architecture
- Main Floor Bedroom
- Monument Mountain Regional High School Rated A-
- Wood Flooring
- Mature Landscaping
About This Home
As of February 2024The Amasa Spencer House, circa 1791, is a polished little gem for antique house lovers. In the town of West Stockbridge, it blends privacy and a bucolic setting with a walk to a variety of shops, including coffee, galleries, post office, deli, hardware, and a bookstore. Detailed top to bottom in fresh paint, the current artist owner selected Farrow & Ball colors, new appliances (Miele, Bosch, and Smeg), and new bathroom hardware. Full baths on both floors make the layout feel generous. The house has three working fireplaces, original flooring, a screened porch, burbling stream, and a new shed built by the Jamaica Cottage Shop. There is a new hot water heater, and house is now connected to town septic. Mature gardens border the sidewalk. Furnishings available. Precious and delightful.
Last Agent to Sell the Property
Kenzie Fields
ELYSE HARNEY REAL ESTATE License #9560865 Listed on: 08/14/2023
Last Buyer's Agent
Non Member
NON-MEMBER / RECIPROCAL
Home Details
Home Type
- Single Family
Est. Annual Taxes
- $2,817
Year Built
- 1791
Lot Details
- 0.43 Acre Lot
- Mature Landscaping
- Irregular Lot
- Landscaped with Trees
Property Views
- Scenic Vista
- Pasture
Home Design
- Colonial Architecture
- Cottage
- Wood Frame Construction
- Asphalt Shingled Roof
- Wood Siding
Interior Spaces
- 1,255 Sq Ft Home
- Wood Flooring
- Interior Basement Entry
Kitchen
- Range
- ENERGY STAR Qualified Refrigerator
- Freezer
- ENERGY STAR Qualified Dishwasher
Bedrooms and Bathrooms
- 3 Bedrooms
- Main Floor Bedroom
- 2 Full Bathrooms
Laundry
- ENERGY STAR Qualified Dryer
- ENERGY STAR Qualified Washer
Parking
- 2 Parking Spaces
- No Garage
- Off-Street Parking
Outdoor Features
- Porch
Schools
- Muddy Brook Reg. Elementary School
- Monument Valley Reg. Middle School
- Monument Mountain High School
Utilities
- Heating System Uses Steam
- Heating System Uses Oil
- Water Heated On Demand
- Fiber Optics Available
Ownership History
Purchase Details
Home Financials for this Owner
Home Financials are based on the most recent Mortgage that was taken out on this home.Purchase Details
Purchase Details
Home Financials for this Owner
Home Financials are based on the most recent Mortgage that was taken out on this home.Similar Homes in the area
Home Values in the Area
Average Home Value in this Area
Purchase History
| Date | Type | Sale Price | Title Company |
|---|---|---|---|
| Deed | -- | None Available | |
| Deed | $308,000 | -- | |
| Deed | $115,000 | -- |
Mortgage History
| Date | Status | Loan Amount | Loan Type |
|---|---|---|---|
| Previous Owner | $398,400 | Purchase Money Mortgage | |
| Previous Owner | $200,000 | No Value Available | |
| Previous Owner | $199,000 | No Value Available | |
| Previous Owner | $45,000 | No Value Available | |
| Previous Owner | $207,000 | Purchase Money Mortgage |
Property History
| Date | Event | Price | Change | Sq Ft Price |
|---|---|---|---|---|
| 02/16/2024 02/16/24 | Sold | $550,000 | -8.2% | $438 / Sq Ft |
| 01/09/2024 01/09/24 | Pending | -- | -- | -- |
| 12/15/2023 12/15/23 | Price Changed | $599,000 | -3.4% | $477 / Sq Ft |
| 08/14/2023 08/14/23 | For Sale | $620,000 | +24.5% | $494 / Sq Ft |
| 05/12/2022 05/12/22 | Sold | $498,000 | 0.0% | $397 / Sq Ft |
| 01/17/2022 01/17/22 | Pending | -- | -- | -- |
| 12/03/2021 12/03/21 | For Sale | $498,000 | 0.0% | $397 / Sq Ft |
| 11/20/2021 11/20/21 | Pending | -- | -- | -- |
| 11/02/2021 11/02/21 | Price Changed | $498,000 | -7.4% | $397 / Sq Ft |
| 10/14/2021 10/14/21 | For Sale | $538,000 | 0.0% | $429 / Sq Ft |
| 08/21/2021 08/21/21 | Pending | -- | -- | -- |
| 07/23/2021 07/23/21 | For Sale | $538,000 | -- | $429 / Sq Ft |
Tax History Compared to Growth
Tax History
| Year | Tax Paid | Tax Assessment Tax Assessment Total Assessment is a certain percentage of the fair market value that is determined by local assessors to be the total taxable value of land and additions on the property. | Land | Improvement |
|---|---|---|---|---|
| 2025 | $4,435 | $461,000 | $74,900 | $386,100 |
| 2024 | $4,314 | $450,300 | $85,800 | $364,500 |
| 2023 | $3,047 | $295,500 | $81,700 | $213,800 |
| 2022 | $3,195 | $254,400 | $81,700 | $172,700 |
| 2021 | $2,817 | $202,500 | $81,600 | $120,900 |
| 2020 | $2,657 | $202,500 | $81,600 | $120,900 |
| 2019 | $2,456 | $202,500 | $81,600 | $120,900 |
| 2018 | $2,456 | $202,500 | $81,600 | $120,900 |
| 2017 | $2,527 | $202,500 | $81,600 | $120,900 |
| 2016 | $2,497 | $202,500 | $81,600 | $120,900 |
| 2015 | $2,398 | $202,500 | $81,600 | $120,900 |
| 2014 | $2,301 | $206,900 | $81,600 | $125,300 |
Agents Affiliated with this Home
-
K
Seller's Agent in 2024
Kenzie Fields
ELYSE HARNEY REAL ESTATE
-
Lauren Molk
L
Seller Co-Listing Agent in 2024
Lauren Molk
ELYSE HARNEY REAL ESTATE
(413) 854-3736
1 in this area
6 Total Sales
-
N
Buyer's Agent in 2024
Non Member
NON-MEMBER / RECIPROCAL
-
Maggie Merelle

Seller's Agent in 2022
Maggie Merelle
William Pitt
(413) 717-0717
9 in this area
75 Total Sales
-
Steven Weisz

Seller Co-Listing Agent in 2022
Steven Weisz
William Pitt
(917) 670-6339
7 in this area
68 Total Sales
Map
Source: Berkshire County Board of REALTORS®
MLS Number: 241305
APN: WSTO-000104-000000-000092
- 5 Stockbridge Rd
- 21 Stockbridge Rd
- 35 Main St
- 29 Main St
- 4 Main St
- 3 & 5 Swamp Rd
- 19 Great Barrington Rd
- 30 Great Barrington Rd
- 45 State Line Rd
- 11 Jennifer Ln
- 27 Gwenn Ln
- 45 Swamp
- 7 Silver Mine Ln
- 9 Iron Mine Rd
- 76 Lenox Rd
- 0 Lenox Rd Unit 246122
- 87 Furnace Rd
- 21 Furnace Rd
- 66 Interlaken Rd
- 206 Stevens Glen Rd
