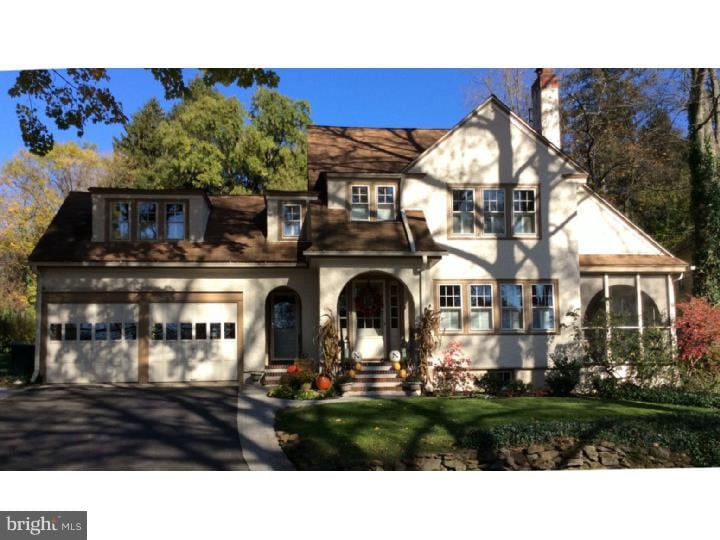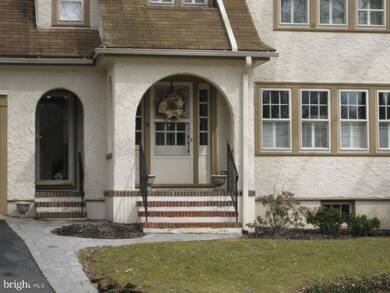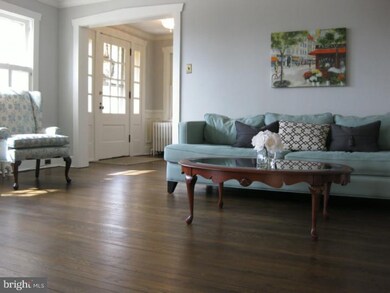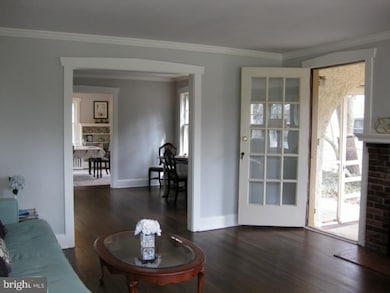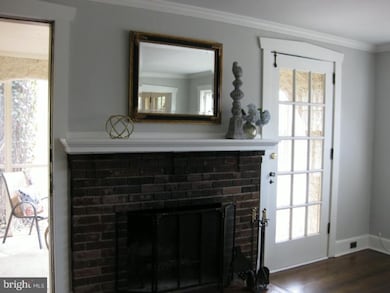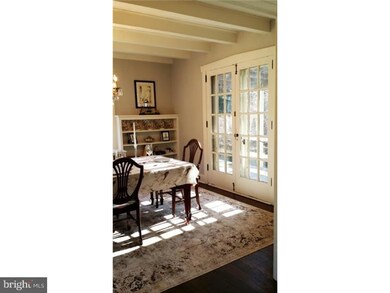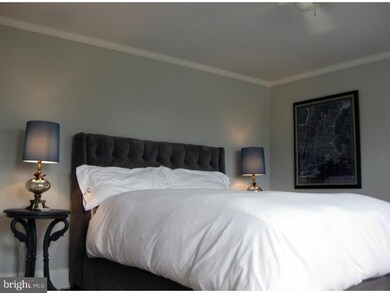
7 Stokes Terrace Moorestown, NJ 08057
Outlying Moorestown NeighborhoodHighlights
- Traditional Architecture
- Wood Flooring
- No HOA
- Mary E. Roberts Elementary School Rated A
- Attic
- Porch
About This Home
As of April 2015One of Moorestown's Most Charming neighborhoods brings you an opportunity of a lifetime... This bright & elegant 1927 Maines-Built home has very generous room sizes plus ample space to expand with a walk-up unfinished attic perfect for more bedroom suites, a huge master suite, offices, or one incredible game room. Beautiful refinished hardwood floors throughout, paneling & crown moldings, butterfly stairway, a fire place in the living room with delightful adjoining screened porch. French doors lead from the dining room to the new full-wraping paver patio with trellis & sitting wall overlooking the serenely private, sprawling back yard. Upgraded electrical service, huge pantry/ laundry, full finish-able basement and all the charm of a bygone era await you and yours. These are the opportunities that are rarely available . . . Schedule your visit with destiny starting March 13th.
Last Agent to Sell the Property
BHHS Fox & Roach-Moorestown License #227274 Listed on: 02/26/2015

Last Buyer's Agent
LAURA DECENCIO
Coldwell Banker Realty
Home Details
Home Type
- Single Family
Est. Annual Taxes
- $7,689
Year Built
- Built in 1927 | Remodeled in 2014
Lot Details
- 0.27 Acre Lot
- Lot Dimensions are 76x155
- Open Lot
- Sloped Lot
- Back and Side Yard
- Property is in good condition
Parking
- 2 Car Attached Garage
- 3 Open Parking Spaces
- Garage Door Opener
- Driveway
- On-Street Parking
Home Design
- Traditional Architecture
- Brick Foundation
- Pitched Roof
- Stucco
Interior Spaces
- 2,500 Sq Ft Home
- Property has 3 Levels
- Ceiling height of 9 feet or more
- Ceiling Fan
- Brick Fireplace
- Family Room
- Living Room
- Dining Room
- Unfinished Basement
- Basement Fills Entire Space Under The House
- Attic
Kitchen
- Butlers Pantry
- Self-Cleaning Oven
- Dishwasher
- Disposal
Flooring
- Wood
- Tile or Brick
Bedrooms and Bathrooms
- 4 Bedrooms
- En-Suite Primary Bedroom
- 4 Bathrooms
- Walk-in Shower
Laundry
- Laundry Room
- Laundry on main level
Outdoor Features
- Patio
- Porch
Schools
- Wm Allen Iii Middle School
- Moorestown High School
Utilities
- Heating System Uses Gas
- 100 Amp Service
- Natural Gas Water Heater
Community Details
- No Home Owners Association
Listing and Financial Details
- Tax Lot 00005
- Assessor Parcel Number 22-02703-00005
Ownership History
Purchase Details
Home Financials for this Owner
Home Financials are based on the most recent Mortgage that was taken out on this home.Purchase Details
Home Financials for this Owner
Home Financials are based on the most recent Mortgage that was taken out on this home.Purchase Details
Home Financials for this Owner
Home Financials are based on the most recent Mortgage that was taken out on this home.Purchase Details
Home Financials for this Owner
Home Financials are based on the most recent Mortgage that was taken out on this home.Similar Homes in the area
Home Values in the Area
Average Home Value in this Area
Purchase History
| Date | Type | Sale Price | Title Company |
|---|---|---|---|
| Bargain Sale Deed | $505,000 | Keystone Title Services | |
| Deed | $425,000 | Integrity Title Agency Inc | |
| Interfamily Deed Transfer | -- | American Home Title Agency I | |
| Deed | $440,000 | Infinity Title Agency Inc |
Mortgage History
| Date | Status | Loan Amount | Loan Type |
|---|---|---|---|
| Open | $346,000 | New Conventional | |
| Closed | $346,000 | New Conventional | |
| Closed | $388,000 | New Conventional | |
| Previous Owner | $403,750 | New Conventional | |
| Previous Owner | $255,000 | Purchase Money Mortgage | |
| Previous Owner | $230,000 | Purchase Money Mortgage |
Property History
| Date | Event | Price | Change | Sq Ft Price |
|---|---|---|---|---|
| 04/15/2015 04/15/15 | Sold | $505,000 | -2.9% | $202 / Sq Ft |
| 03/19/2015 03/19/15 | Pending | -- | -- | -- |
| 02/26/2015 02/26/15 | For Sale | $519,900 | +22.3% | $208 / Sq Ft |
| 05/24/2013 05/24/13 | Sold | $425,000 | -3.2% | $176 / Sq Ft |
| 04/23/2013 04/23/13 | Pending | -- | -- | -- |
| 03/14/2013 03/14/13 | For Sale | $439,000 | -- | $182 / Sq Ft |
Tax History Compared to Growth
Tax History
| Year | Tax Paid | Tax Assessment Tax Assessment Total Assessment is a certain percentage of the fair market value that is determined by local assessors to be the total taxable value of land and additions on the property. | Land | Improvement |
|---|---|---|---|---|
| 2025 | $9,535 | $336,100 | $177,400 | $158,700 |
| 2024 | $8,899 | $336,100 | $177,400 | $158,700 |
| 2023 | $8,574 | $336,100 | $177,400 | $158,700 |
| 2021 | $8,574 | $319,100 | $0 | $0 |
| 2020 | $8,520 | $319,100 | $0 | $0 |
| 2019 | $8,370 | $336,100 | $177,400 | $158,700 |
| 2018 | $3,817 | $326,400 | $177,400 | $149,000 |
| 2017 | $8,288 | $326,400 | $177,400 | $149,000 |
| 2016 | $8,285 | $323,000 | $177,400 | $145,600 |
| 2015 | $8,185 | $319,600 | $177,400 | $142,200 |
| 2014 | $7,690 | $319,600 | $177,400 | $142,200 |
Agents Affiliated with this Home
-

Seller's Agent in 2015
Marge Felton
BHHS Fox & Roach
(856) 816-1006
1 in this area
16 Total Sales
-
L
Buyer's Agent in 2015
LAURA DECENCIO
Coldwell Banker Realty
-

Seller's Agent in 2013
Louise Carter
Coldwell Banker Realty
(609) 841-5116
9 in this area
31 Total Sales
Map
Source: Bright MLS
MLS Number: 1002544570
APN: 22-02703-0000-00005
- 602 Windsor Place
- 601 Stratford Dr
- 614 Windsor Place
- 204 Highland Ave
- 214 Pembrook Ave
- 310 Pleasant Valley Ave
- 177 Ramblewood Rd
- 529 Bowling Green
- 295 Crescent Ave
- 313 Fairview Ave
- 201 Locust St
- 21 Foxwood Dr Unit 21
- 42 Foxwood Dr Unit 42
- 4 W Close
- 10 E Close Unit 10EAST
- 18 S Close Unit 18
- 206 E Camden Ave
- 479 N Church St
- 493 N Church St
- 112 Beacon St
