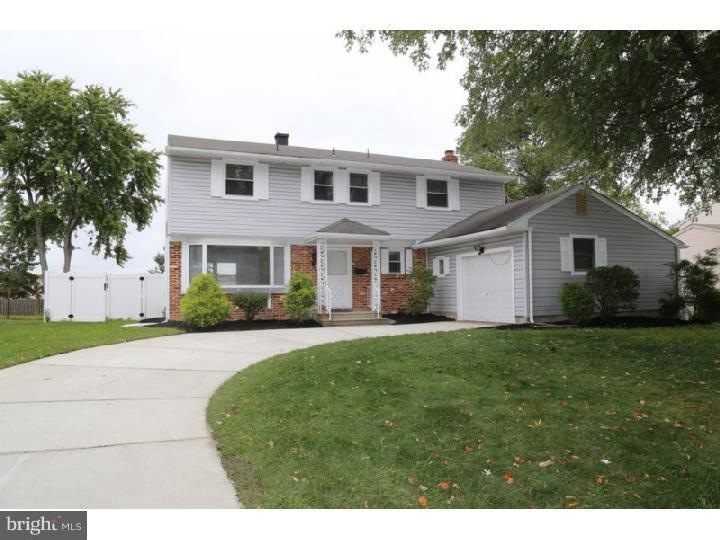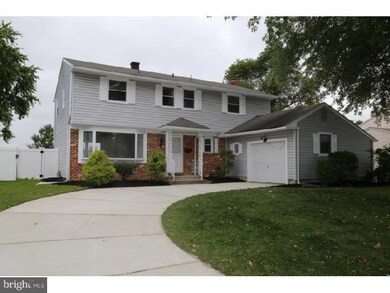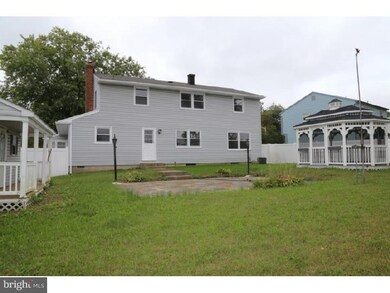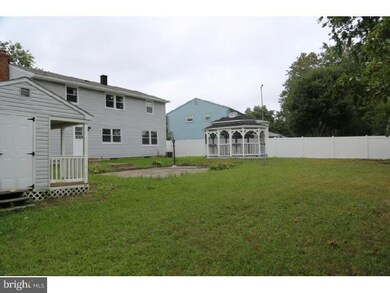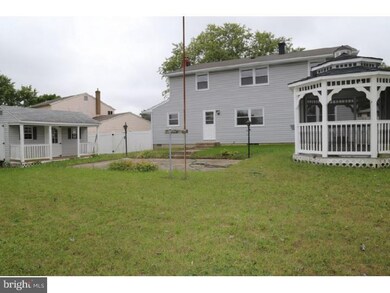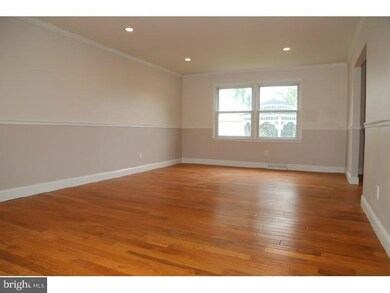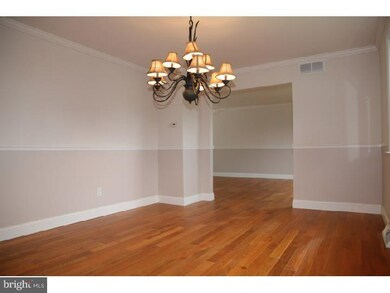
7 Stonebridge Rd Cherry Hill, NJ 08003
Highlights
- Colonial Architecture
- Barn or Farm Building
- Attic
- James F. Cooper Elementary School Rated A-
- Wood Flooring
- No HOA
About This Home
As of May 2022Totally updated spacious 4 bedrooms 3 baths colonial has a great floor plan serving both entertaining and practical purposes. First floor consists of spacious Living Room and Dining Room with beautiful hardwood floors, crown molding, brand new baseboard, brand new Powder Room, brand new Eat-In Kitchen with brand new cabinets and granite countertops, brand new hard wood floors throughout, built-in stainless steel electrical range with overhead stainless steel microwave, stainless steel dishwasher and refrigerator, Family Room with exposed brick two-sided wood-burning fireplace. Second floor has 4 spacious bedrooms, brand new hall Bath, Master Bedroom with brand new Master Bath, dressing area and walk-in closet. Home also includes double panel energy efficient windows. The huge private fenced yard is equipped with a stone/concrete patio, a gazebo for summer fun and gathering, a barns gable and a shed. There is also a basement and 1-car oversized garage for plenty of storage. Newer roof, siding and windows. This is a "BRAND NEW" house in a desirable neighborhood with award winning Cherry Hill East Schools. The house is close to major roadways, supermarkets, houses of worship and schools. Show beautifully!
Last Agent to Sell the Property
Realmart Realty, LLC License #0902217 Listed on: 09/24/2014
Last Buyer's Agent
REGINA "JEAN" WEEKS
Weichert Realtors-Cherry Hill License #TREND:60054355
Home Details
Home Type
- Single Family
Est. Annual Taxes
- $8,726
Year Built
- Built in 1972
Lot Details
- 9,660 Sq Ft Lot
- Lot Dimensions are 69x140
- Level Lot
- Back, Front, and Side Yard
- Property is in good condition
Parking
- 1 Car Direct Access Garage
- 3 Open Parking Spaces
- Oversized Parking
- Driveway
- On-Street Parking
Home Design
- Colonial Architecture
- Brick Foundation
- Shingle Roof
- Vinyl Siding
Interior Spaces
- 2,210 Sq Ft Home
- Property has 2 Levels
- Brick Fireplace
- Replacement Windows
- Family Room
- Living Room
- Dining Room
- Unfinished Basement
- Partial Basement
- Attic
Kitchen
- Eat-In Kitchen
- Self-Cleaning Oven
- Built-In Range
- Dishwasher
- Disposal
Flooring
- Wood
- Tile or Brick
Bedrooms and Bathrooms
- 4 Bedrooms
- En-Suite Primary Bedroom
- En-Suite Bathroom
- 2.5 Bathrooms
- Walk-in Shower
Laundry
- Laundry Room
- Laundry on main level
Outdoor Features
- Patio
- Exterior Lighting
- Shed
Schools
- Jf. Cooper Elementary School
- Beck Middle School
- Cherry Hill High - East
Utilities
- Forced Air Heating and Cooling System
- Heating System Uses Gas
- Underground Utilities
- 100 Amp Service
- Natural Gas Water Heater
Additional Features
- Energy-Efficient Appliances
- Barn or Farm Building
Community Details
- No Home Owners Association
- Old Orchard Subdivision
Listing and Financial Details
- Tax Lot 00003
- Assessor Parcel Number 09-00513 39-00003
Ownership History
Purchase Details
Home Financials for this Owner
Home Financials are based on the most recent Mortgage that was taken out on this home.Purchase Details
Home Financials for this Owner
Home Financials are based on the most recent Mortgage that was taken out on this home.Purchase Details
Home Financials for this Owner
Home Financials are based on the most recent Mortgage that was taken out on this home.Similar Homes in Cherry Hill, NJ
Home Values in the Area
Average Home Value in this Area
Purchase History
| Date | Type | Sale Price | Title Company |
|---|---|---|---|
| Bargain Sale Deed | $475,000 | New Title Company Name | |
| Deed | $273,000 | Integrity Title Agency Inc | |
| Deed | $161,601 | Federation Title Agency Inc |
Mortgage History
| Date | Status | Loan Amount | Loan Type |
|---|---|---|---|
| Open | $540,000 | VA | |
| Previous Owner | $420,800 | VA | |
| Previous Owner | $252,604 | New Conventional |
Property History
| Date | Event | Price | Change | Sq Ft Price |
|---|---|---|---|---|
| 05/26/2022 05/26/22 | Sold | $475,000 | 0.0% | $215 / Sq Ft |
| 05/14/2022 05/14/22 | Price Changed | $475,000 | +5.6% | $215 / Sq Ft |
| 04/30/2022 04/30/22 | Pending | -- | -- | -- |
| 04/20/2022 04/20/22 | For Sale | $450,000 | +64.8% | $204 / Sq Ft |
| 03/17/2015 03/17/15 | Sold | $273,000 | -2.4% | $124 / Sq Ft |
| 02/09/2015 02/09/15 | Price Changed | $279,700 | 0.0% | $127 / Sq Ft |
| 01/23/2015 01/23/15 | Price Changed | $279,800 | 0.0% | $127 / Sq Ft |
| 12/10/2014 12/10/14 | Price Changed | $279,900 | -3.4% | $127 / Sq Ft |
| 12/01/2014 12/01/14 | Price Changed | $289,800 | 0.0% | $131 / Sq Ft |
| 10/27/2014 10/27/14 | Price Changed | $289,900 | -3.3% | $131 / Sq Ft |
| 10/09/2014 10/09/14 | Price Changed | $299,900 | -3.2% | $136 / Sq Ft |
| 09/24/2014 09/24/14 | For Sale | $309,900 | +91.8% | $140 / Sq Ft |
| 07/09/2014 07/09/14 | Sold | $161,601 | -17.1% | $73 / Sq Ft |
| 06/12/2014 06/12/14 | Pending | -- | -- | -- |
| 06/09/2014 06/09/14 | For Sale | $195,000 | -- | $88 / Sq Ft |
Tax History Compared to Growth
Tax History
| Year | Tax Paid | Tax Assessment Tax Assessment Total Assessment is a certain percentage of the fair market value that is determined by local assessors to be the total taxable value of land and additions on the property. | Land | Improvement |
|---|---|---|---|---|
| 2025 | $11,638 | $261,000 | $66,100 | $194,900 |
| 2024 | $10,967 | $261,000 | $66,100 | $194,900 |
| 2023 | $10,967 | $261,000 | $66,100 | $194,900 |
| 2022 | $10,664 | $261,000 | $66,100 | $194,900 |
| 2021 | $10,698 | $261,000 | $66,100 | $194,900 |
| 2020 | $9,556 | $236,000 | $0 | $0 |
| 2019 | $9,551 | $261,000 | $66,100 | $194,900 |
| 2018 | $9,525 | $261,000 | $66,100 | $194,900 |
| 2017 | $9,395 | $261,000 | $66,100 | $194,900 |
| 2016 | $9,270 | $261,000 | $66,100 | $194,900 |
| 2015 | $8,822 | $228,200 | $66,100 | $162,100 |
| 2014 | $8,474 | $228,200 | $66,100 | $162,100 |
Agents Affiliated with this Home
-

Seller's Agent in 2022
Sharon Brice
Keller Williams Realty - Moorestown
(609) 949-3929
38 Total Sales
-

Buyer's Agent in 2022
Thomas Greer
Keller Williams Real Estate - Newtown
(267) 974-1450
126 Total Sales
-

Seller's Agent in 2015
Jack Yao
Realmart Realty, LLC
(732) 727-2280
204 Total Sales
-
R
Buyer's Agent in 2015
REGINA "JEAN" WEEKS
Weichert Corporate
-

Seller's Agent in 2014
Geraldine Hunt
Lichtman Associates Real Estate LLC
(856) 534-1065
13 Total Sales
Map
Source: Bright MLS
MLS Number: 1003094232
APN: 09-00513-39-00003
- 22 E Split Rock Dr
- 319 Mimosa Dr
- 4 Anvil Ct
- 10 Rooftree Rd
- 25 Brandywine Dr
- 209 Collins Dr
- 4 Rooftree Rd
- 110 Wexford Dr
- 419 Old Orchard Rd
- 115 Old Colony Ln
- 206 Mimosa Dr
- 108 W Burgess Rd
- 218 Lamp Post Ln
- 110 Conestoga Dr
- 148 Briar Ct
- 122 Hamilton Rd
- 18 Wheelwright Ln
- 10 Old Colony Ln
- 4 W Brook Dr
- 105 Bartram Rd
