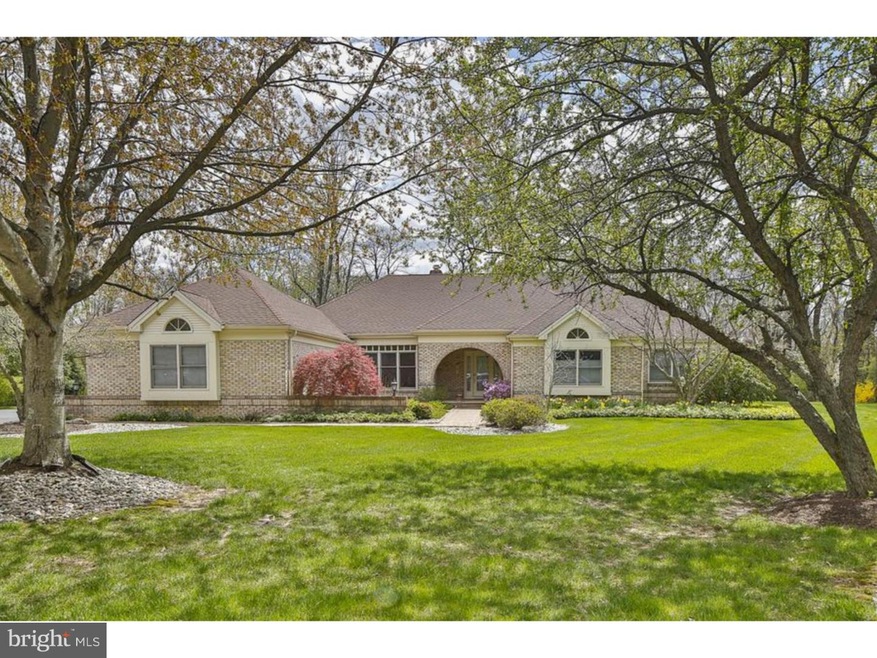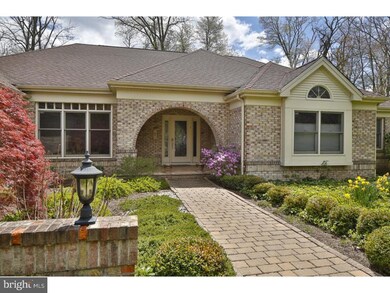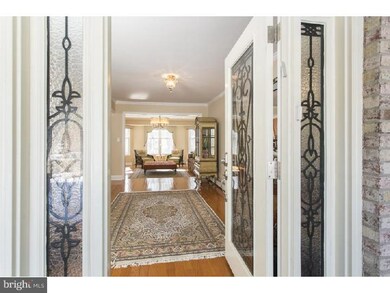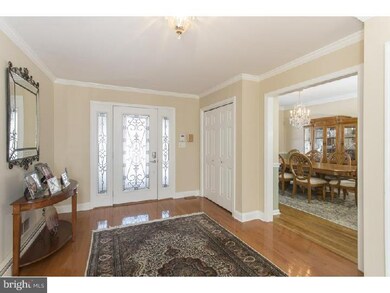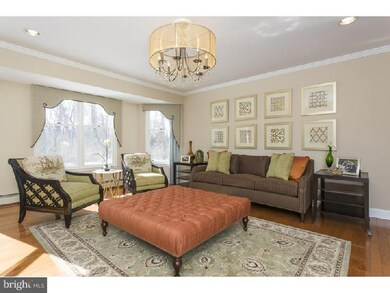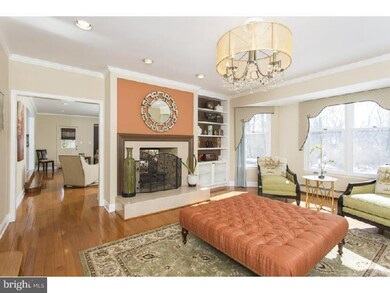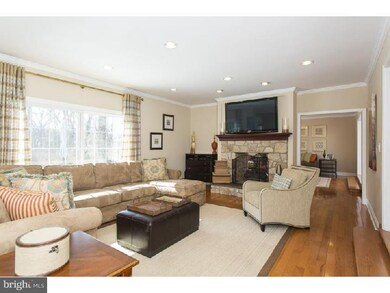
7 Stoney Creek Place Lawrence Township, NJ 08648
Princeton West NeighborhoodEstimated Value: $1,054,904 - $1,188,000
Highlights
- Wooded Lot
- Traditional Architecture
- No HOA
- Lawrence High School Rated A-
- Wood Flooring
- Double Oven
About This Home
As of August 2015Same square footage as a Kingsbrook two story colonial with the convenience of a one story ranch. Careful attention has been paid to every detail of this magnificent home ? improvements include the renovation and/or replacement of the kitchen, bathrooms, wood floors, roof, gutters, AC Units, boiler, interior paint, carpeting, basement and the lovely exterior paver patios and walkways.This stunning home epitomizes sophisticated refinement. Situated on a generous lot, off a cul-de-sac, the brick front home surrounded with professionally landscaped gardens, is afforded plenty of privacy and scenic views by a wooded perimeter. A charming brick archway welcomes you onto a covered paver porch. Once inside, polished hardwood floors lead you through a formal dining room and into the sunken living room and adjacent family room highlighted with a double-sided fireplace with marble surround on the formal side, and charming stone on the other. Custom wood work, built-ins, window treatments, and lighting professionally designed and selected add to the elegant appeal of this meticulously maintained home. Large windows flood the rooms with ample natural light. From the family room step up into the luxurious remodeled kitchen with radiant heated Jerusalem stone tile flooring. Beautiful granite tops the counters, center-island, and built-in breakfast seating. GE and Bosch stainless steel appliances are tucked neatly into antiqued white cabinetry ? just spectacular! Three bedrooms can be found on the main level including the sumptuous master with private bath featuring a classic claw-footed soaking tub and his and her vanities. Upstairs is an in-law or guest suite with private sitting area sunlit by two strategically placed skylights, bedroom and private full bath. Additional recreation and storage space can be found in the fully finished basement. Private cul-de-sac location. Minutes from the quaint town of Lawrenceville and The Lawrenceville School.
Last Buyer's Agent
JEFF Sussman
Weichert Realtors - Princeton License #TREND:60051576
Home Details
Home Type
- Single Family
Est. Annual Taxes
- $16,540
Year Built
- Built in 1987
Lot Details
- 0.59 Acre Lot
- Cul-De-Sac
- Wooded Lot
- Property is in good condition
- Property is zoned EP-1
Parking
- 2 Car Attached Garage
- Driveway
Home Design
- Traditional Architecture
- Brick Exterior Construction
- Shingle Roof
- Vinyl Siding
Interior Spaces
- Property has 1.5 Levels
- Skylights
- Marble Fireplace
- Stone Fireplace
- Family Room
- Living Room
- Dining Room
- Finished Basement
- Basement Fills Entire Space Under The House
- Home Security System
Kitchen
- Eat-In Kitchen
- Butlers Pantry
- Double Oven
- Cooktop
- Dishwasher
- Kitchen Island
- Disposal
Flooring
- Wood
- Wall to Wall Carpet
- Tile or Brick
Bedrooms and Bathrooms
- 4 Bedrooms
- En-Suite Primary Bedroom
- En-Suite Bathroom
- Walk-in Shower
Laundry
- Laundry Room
- Laundry on main level
Outdoor Features
- Patio
Utilities
- Central Air
- Heating System Uses Gas
- Baseboard Heating
- Natural Gas Water Heater
- Cable TV Available
Community Details
- No Home Owners Association
- Kingsbrook Subdivision
Listing and Financial Details
- Tax Lot 00033
- Assessor Parcel Number 07-06401-00033
Ownership History
Purchase Details
Purchase Details
Home Financials for this Owner
Home Financials are based on the most recent Mortgage that was taken out on this home.Purchase Details
Home Financials for this Owner
Home Financials are based on the most recent Mortgage that was taken out on this home.Similar Homes in Lawrence Township, NJ
Home Values in the Area
Average Home Value in this Area
Purchase History
| Date | Buyer | Sale Price | Title Company |
|---|---|---|---|
| Sussman Barry | -- | None Available | |
| Sussman Barry | $692,500 | Weichert Title Agency | |
| Levine Steven P | $628,000 | -- |
Mortgage History
| Date | Status | Borrower | Loan Amount |
|---|---|---|---|
| Previous Owner | Levine Steven P | $250,000 | |
| Previous Owner | Levine Steven P | $1,255,000 | |
| Previous Owner | Levine Steven P | $495,000 | |
| Previous Owner | Levine Steven P | $500,000 | |
| Previous Owner | Levine Steven P | $66,000 | |
| Previous Owner | Levine Steven P | $47,500 | |
| Previous Owner | Levine Steven P | $499,000 |
Property History
| Date | Event | Price | Change | Sq Ft Price |
|---|---|---|---|---|
| 08/12/2015 08/12/15 | Sold | $692,500 | -5.0% | $231 / Sq Ft |
| 05/05/2015 05/05/15 | Pending | -- | -- | -- |
| 04/17/2015 04/17/15 | Price Changed | $729,000 | -2.8% | $243 / Sq Ft |
| 02/28/2015 02/28/15 | For Sale | $750,000 | -- | $250 / Sq Ft |
Tax History Compared to Growth
Tax History
| Year | Tax Paid | Tax Assessment Tax Assessment Total Assessment is a certain percentage of the fair market value that is determined by local assessors to be the total taxable value of land and additions on the property. | Land | Improvement |
|---|---|---|---|---|
| 2024 | $19,166 | $631,300 | $150,800 | $480,500 |
| 2023 | $19,166 | $631,300 | $150,800 | $480,500 |
| 2022 | $18,579 | $631,300 | $150,800 | $480,500 |
| 2021 | $18,579 | $631,300 | $150,800 | $480,500 |
| 2020 | $18,320 | $631,300 | $150,800 | $480,500 |
| 2019 | $18,087 | $631,300 | $150,800 | $480,500 |
| 2018 | $17,676 | $631,300 | $150,800 | $480,500 |
| 2017 | $17,594 | $631,300 | $150,800 | $480,500 |
| 2016 | $17,336 | $631,300 | $150,800 | $480,500 |
| 2015 | $16,856 | $631,300 | $150,800 | $480,500 |
| 2014 | $16,540 | $631,300 | $150,800 | $480,500 |
Agents Affiliated with this Home
-
Donna Levine
D
Seller's Agent in 2015
Donna Levine
Weichert Corporate
(732) 718-4559
13 Total Sales
-
J
Buyer's Agent in 2015
JEFF Sussman
Weichert Corporate
Map
Source: Bright MLS
MLS Number: 1002543392
APN: 07-06401-0000-00033
- 7 Stoney Creek Place
- 6 Stoney Creek Place
- 5 Stoney Creek Place
- 4 Stoney Creek Place
- 3 Stoney Creek Place
- 2 Stoney Creek Place
- 1 Stoney Creek Place
- 3 Chatsworth Ct
- 5 Chatsworth Ct
- 514 Bergen St
- 516 Bergen St
- 512 Bergen St
- 1 Chatsworth Ct
- 4 Registry Rd
- 6 Registry Rd
- 510 Bergen St
- 2 Registry Rd
- 7 Chatsworth Ct
- 8 Registry Rd
- 508 Bergen St
