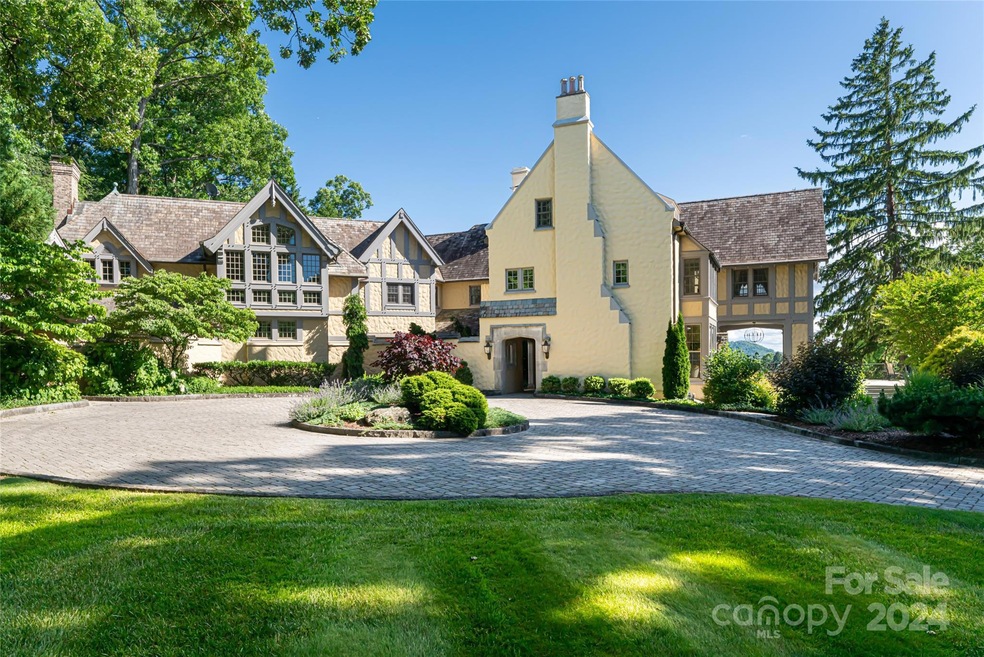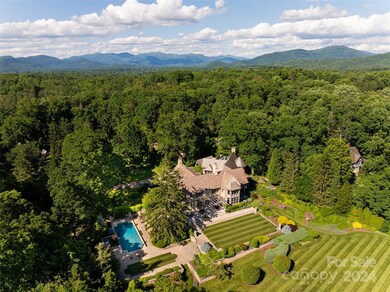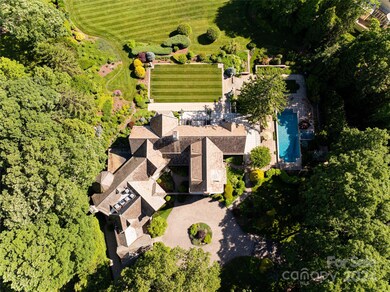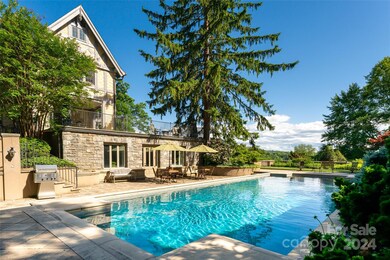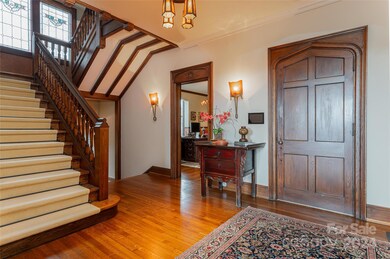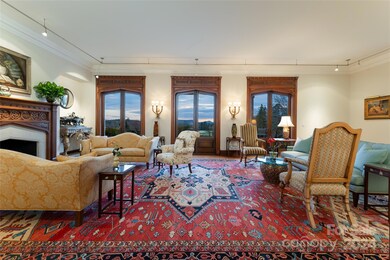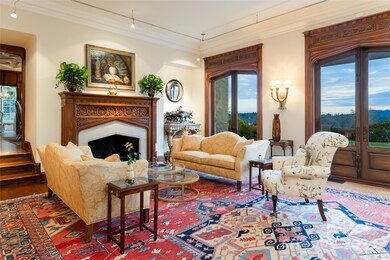
7 Stuyvesant Rd Biltmore Forest, NC 28803
Highlights
- Barn
- Greenhouse
- Golf Course View
- T.C. Roberson High School Rated A
- In Ground Pool
- Open Floorplan
About This Home
As of April 2025Step into a marvel of architectural excellence and enduring grace, envisioned by the renowned architect Richard Sharp Smith for Burnham S. Colburn in the esteemed enclave of Biltmore Forest. Reimagined by Robert Griffin in the early 2000s, this English country Manor rests gracefully on 4.4 acres. As you approach, the estate commands attention with its poised presence amidst manicured lawns, seasonal gardens, serene water features, and panoramic views of the private golf course. Inside the 7BR/5/2BA residence, an open floor plan seamlessly connects the living spaces, fostering an inviting environment for gatherings and relaxation. The timeless elegance of the home is enhanced by the finest materials and craftsmanship, exemplifying meticulous attention to detail. Entertain with finesse in the lower-level kitchen and grilling area, complemented by a resort-style pool and expansive terrace.The property is replete with amenities,including a greenhouse, stables, and a 3BR/2BA carriage house.
Last Agent to Sell the Property
Premier Sotheby’s International Realty Brokerage Phone: 828-279-3980 License #265917 Listed on: 03/12/2024

Home Details
Home Type
- Single Family
Year Built
- Built in 1923
Lot Details
- Private Lot
- Level Lot
- Irrigation
- Wooded Lot
Parking
- 4 Car Garage
- Circular Driveway
Property Views
- Golf Course
- Mountain
Home Design
- Tudor Architecture
- Slate Roof
- Wood Siding
- Stucco
Interior Spaces
- 3-Story Property
- Open Floorplan
- Wet Bar
- Built-In Features
- Bar Fridge
- Vaulted Ceiling
- Window Treatments
- Window Screens
- French Doors
- Entrance Foyer
- Family Room with Fireplace
- Living Room with Fireplace
- Screened Porch
- Home Security System
Kitchen
- Breakfast Bar
- Built-In Double Oven
- Gas Cooktop
- Microwave
- Plumbed For Ice Maker
- Dishwasher
- Kitchen Island
- Trash Compactor
- Disposal
Flooring
- Wood
- Tile
Bedrooms and Bathrooms
- 10 Bedrooms
- Fireplace in Primary Bedroom
- Walk-In Closet
Laundry
- Laundry Room
- Dryer
- Washer
Partially Finished Basement
- Interior and Exterior Basement Entry
- Crawl Space
Outdoor Features
- In Ground Pool
- Patio
- Terrace
- Greenhouse
- Outbuilding
Schools
- Estes/Koontz Elementary School
- Valley Springs Middle School
- T.C. Roberson High School
Utilities
- Forced Air Zoned Heating and Cooling System
- Heating System Uses Natural Gas
- Radiant Heating System
- Power Generator
- Gas Water Heater
- Cable TV Available
Additional Features
- Separate Entry Quarters
- Barn
Listing and Financial Details
- Assessor Parcel Number 9646-79-9103-00000
Community Details
Overview
- Biltmore Forest Subdivision
Recreation
- Recreation Facilities
- Community Playground
Similar Home in Biltmore Forest, NC
Home Values in the Area
Average Home Value in this Area
Property History
| Date | Event | Price | Change | Sq Ft Price |
|---|---|---|---|---|
| 04/30/2025 04/30/25 | Sold | $5,000,000 | -28.5% | $428 / Sq Ft |
| 04/16/2025 04/16/25 | For Sale | $6,995,000 | 0.0% | $598 / Sq Ft |
| 03/07/2025 03/07/25 | Pending | -- | -- | -- |
| 05/30/2024 05/30/24 | Price Changed | $6,995,000 | -6.7% | $598 / Sq Ft |
| 03/12/2024 03/12/24 | For Sale | $7,500,000 | -- | $641 / Sq Ft |
Tax History Compared to Growth
Agents Affiliated with this Home
-
Marilyn Wright

Seller's Agent in 2025
Marilyn Wright
Premier Sotheby’s International Realty
(828) 277-3238
37 in this area
228 Total Sales
-
Ann Skoglund

Buyer's Agent in 2025
Ann Skoglund
Allen Tate/Beverly-Hanks Asheville-Biltmore Park
(828) 273-0277
31 in this area
73 Total Sales
Map
Source: Canopy MLS (Canopy Realtor® Association)
MLS Number: 4115410
- 10 Stuyvesant Rd
- 50 Forest Rd
- 8 Fairway Place
- 4 Bourne Ln
- 11 Bourne Ln Unit 11
- 6 Browntown Rd
- 891 Hendersonville Rd
- 407 Vanderbilt Rd
- 341 Vanderbilt Rd
- 69 Forest Rd
- 74 Forest Rd
- 31 Busbee Rd
- 789 Hendersonville Rd
- 334 Vanderbilt Rd
- 59 Stuyvesant Rd
- 30 Cedarcliff Rd
- 7 Mill Stone Dr
- 64 Round Top Rd
- 61 Bellevue Rd
- 65 Bellevue Rd Unit 3
