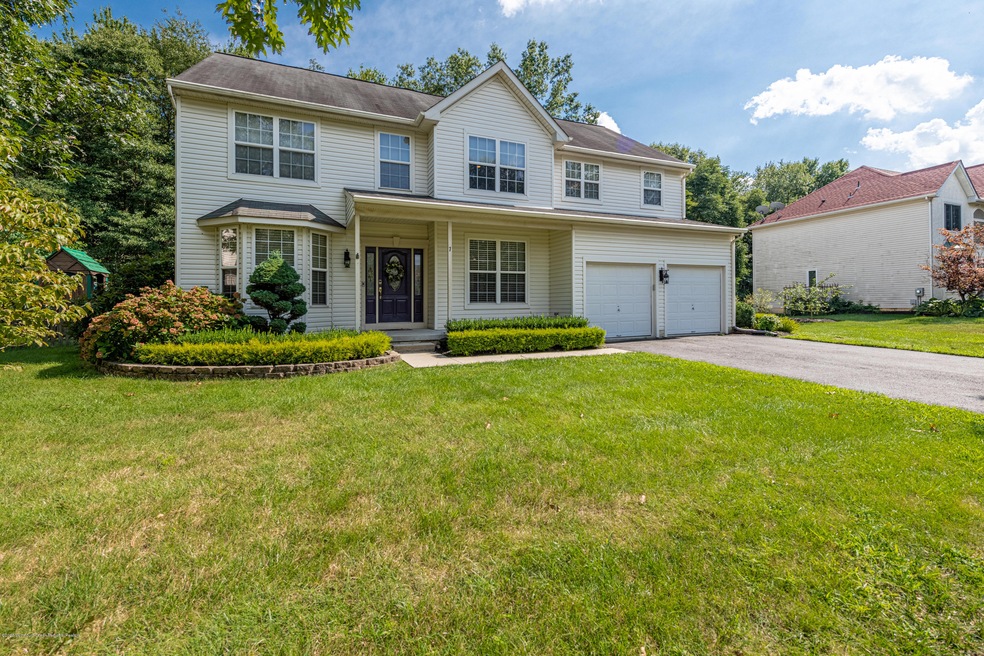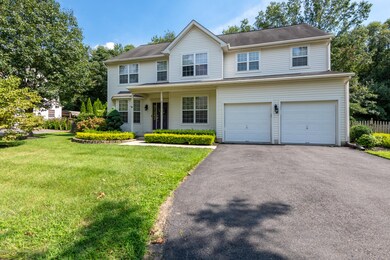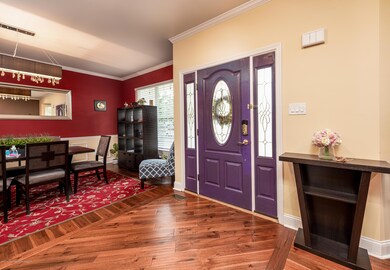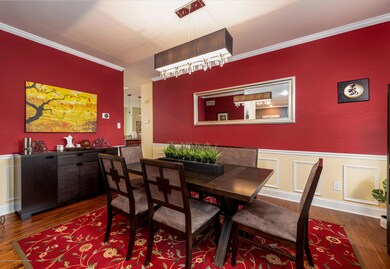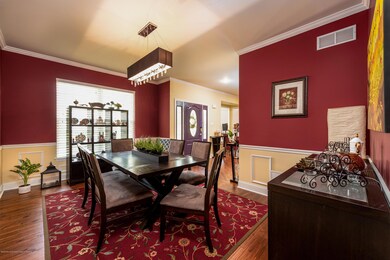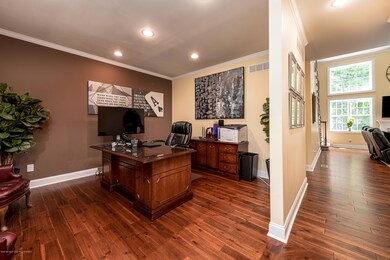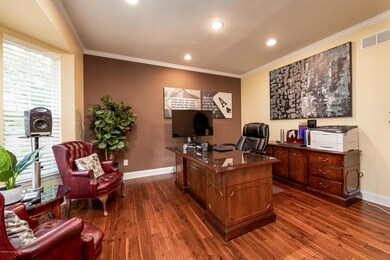
7 Sullivan Ct Roebling, NJ 08554
Highlights
- Colonial Architecture
- Wood Flooring
- Loft
- Backs to Trees or Woods
- Whirlpool Bathtub
- 2 Fireplaces
About This Home
As of September 2020Don't miss this spectacular 2700+ SqFt Colonial in Florence/Roebling! This magnificent home features 3 Bedrooms and 4 Bathrooms plus a fully finished basement and bonus loft space! Countless tasteful upgrades and finishes throughout including hand-scraped Acacia hardwood on the first floor, crown and 6'' base molding throughout, COREtec max vinyl flooring in the basement, tray ceilings, 50+ LED recessed lighting (many on dimmers), and so much more. The first floor features a bright, airy, and open floor plan with updated eat-in kitchen with center island breakfast bar, granite countertops, and 42'' cabinets, family room with cathedral ceilings, formal dining room, formal living room (currently used as an office), laundry room, and pantry. The second floor includes a master bedroom with an updated en-suite bathroom and walk-in closet. Two additional bedrooms with ample closet space and a tastefully renovated full bathroom complete the second floor. Fully finished basement with kitchenette, two separate rooms, and spa-like full bathroom with rain shower and handheld showerheads. Home comes equipped with home automation add-ons such as z-wave enabled front door lock, wifi-enabled garage doors, nest thermostat, and ring+ HD Doorbell. All situated on a 100x125 well-manicured lot backing up to woods. Close to NJ Turnpike, Rt 295, Rt 130, and Rt 206. Make your appointment today, will not last long, don't miss out!
Last Buyer's Agent
NON MEMBER
VRI Homes
Home Details
Home Type
- Single Family
Est. Annual Taxes
- $9,229
Year Built
- Built in 1999
Lot Details
- 0.29 Acre Lot
- Lot Dimensions are 100 x 125
- Fenced
- Backs to Trees or Woods
Parking
- 2 Car Attached Garage
- Garage Door Opener
- Double-Wide Driveway
- On-Street Parking
Home Design
- Colonial Architecture
- Shingle Roof
- Aluminum Siding
Interior Spaces
- 2,728 Sq Ft Home
- 2-Story Property
- Crown Molding
- Tray Ceiling
- Ceiling height of 9 feet on the main level
- Ceiling Fan
- Light Fixtures
- 2 Fireplaces
- Electric Fireplace
- Gas Fireplace
- Blinds
- Loft
- Pull Down Stairs to Attic
- Home Security System
Kitchen
- Breakfast Area or Nook
- Eat-In Kitchen
- Butlers Pantry
- Stove
- Microwave
- Dishwasher
- Kitchen Island
Flooring
- Wood
- Ceramic Tile
Bedrooms and Bathrooms
- 3 Bedrooms
- Walk-In Closet
- Primary Bathroom is a Full Bathroom
- Dual Vanity Sinks in Primary Bathroom
- Whirlpool Bathtub
- Primary Bathroom includes a Walk-In Shower
Laundry
- Dryer
- Washer
Finished Basement
- Heated Basement
- Basement Fills Entire Space Under The House
- Fireplace in Basement
Schools
- Roebling Elementary School
- Riverfront Middle School
- Florence Memorial High School
Utilities
- Forced Air Heating and Cooling System
- Heating System Uses Natural Gas
- Natural Gas Water Heater
Community Details
- No Home Owners Association
Listing and Financial Details
- Exclusions: Basement refrigerator and microwave. Garage freezer, Kitchen counter top convection oven.
- Assessor Parcel Number 15-00143-07-00007
Ownership History
Purchase Details
Home Financials for this Owner
Home Financials are based on the most recent Mortgage that was taken out on this home.Purchase Details
Home Financials for this Owner
Home Financials are based on the most recent Mortgage that was taken out on this home.Purchase Details
Home Financials for this Owner
Home Financials are based on the most recent Mortgage that was taken out on this home.Purchase Details
Home Financials for this Owner
Home Financials are based on the most recent Mortgage that was taken out on this home.Purchase Details
Similar Homes in the area
Home Values in the Area
Average Home Value in this Area
Purchase History
| Date | Type | Sale Price | Title Company |
|---|---|---|---|
| Deed | $409,000 | Westcor Land Title | |
| Deed | $409,000 | Southern United Ttl Agcy Llc | |
| Deed | $255,000 | Integrity Title Agency Inc | |
| Bargain Sale Deed | $385,000 | Group 21 Title Agency | |
| Deed | $227,854 | Penn Title |
Mortgage History
| Date | Status | Loan Amount | Loan Type |
|---|---|---|---|
| Open | $530,000 | VA | |
| Closed | $408,000 | VA | |
| Closed | $408,000 | VA | |
| Previous Owner | $232,644 | New Conventional | |
| Previous Owner | $355,000 | New Conventional | |
| Previous Owner | $351,000 | Unknown | |
| Previous Owner | $44,000 | Credit Line Revolving | |
| Previous Owner | $38,500 | Credit Line Revolving | |
| Previous Owner | $308,000 | Purchase Money Mortgage | |
| Previous Owner | $44,663 | Unknown | |
| Previous Owner | $50,000 | Credit Line Revolving | |
| Previous Owner | $154,000 | Stand Alone Second |
Property History
| Date | Event | Price | Change | Sq Ft Price |
|---|---|---|---|---|
| 09/30/2020 09/30/20 | Sold | $409,000 | 0.0% | $150 / Sq Ft |
| 09/07/2020 09/07/20 | Pending | -- | -- | -- |
| 08/25/2020 08/25/20 | For Sale | $409,000 | +60.4% | $150 / Sq Ft |
| 09/18/2012 09/18/12 | Sold | $255,000 | -12.1% | $93 / Sq Ft |
| 07/25/2012 07/25/12 | Pending | -- | -- | -- |
| 05/31/2012 05/31/12 | For Sale | $290,000 | -- | $106 / Sq Ft |
Tax History Compared to Growth
Tax History
| Year | Tax Paid | Tax Assessment Tax Assessment Total Assessment is a certain percentage of the fair market value that is determined by local assessors to be the total taxable value of land and additions on the property. | Land | Improvement |
|---|---|---|---|---|
| 2024 | $10,221 | $383,100 | $110,000 | $273,100 |
| 2023 | $10,221 | $383,100 | $110,000 | $273,100 |
| 2022 | $10,003 | $383,100 | $110,000 | $273,100 |
| 2021 | $9,915 | $383,100 | $110,000 | $273,100 |
| 2020 | $9,876 | $383,100 | $110,000 | $273,100 |
| 2019 | $9,229 | $361,200 | $110,000 | $251,200 |
| 2018 | $9,149 | $361,200 | $110,000 | $251,200 |
| 2017 | $9,037 | $361,200 | $110,000 | $251,200 |
| 2016 | $8,864 | $361,200 | $110,000 | $251,200 |
| 2015 | $9,556 | $397,500 | $110,000 | $287,500 |
| 2014 | $9,290 | $397,500 | $110,000 | $287,500 |
Agents Affiliated with this Home
-
John Amato
J
Seller's Agent in 2020
John Amato
Hallmark Realtors
(732) 259-2127
1 in this area
15 Total Sales
-
N
Buyer's Agent in 2020
NON MEMBER
VRI Homes
-
N
Buyer's Agent in 2020
NON MEMBER MORR
NON MEMBER
-
Jim Carnival

Seller's Agent in 2012
Jim Carnival
Corcoran Sawyer Smith
(609) 636-5699
12 in this area
34 Total Sales
-
Penny DelGaudio
P
Buyer's Agent in 2012
Penny DelGaudio
Realty Mark Advantage
(609) 234-9796
1 in this area
23 Total Sales
Map
Source: MOREMLS (Monmouth Ocean Regional REALTORS®)
MLS Number: 22029931
APN: 15-00143-07-00007
