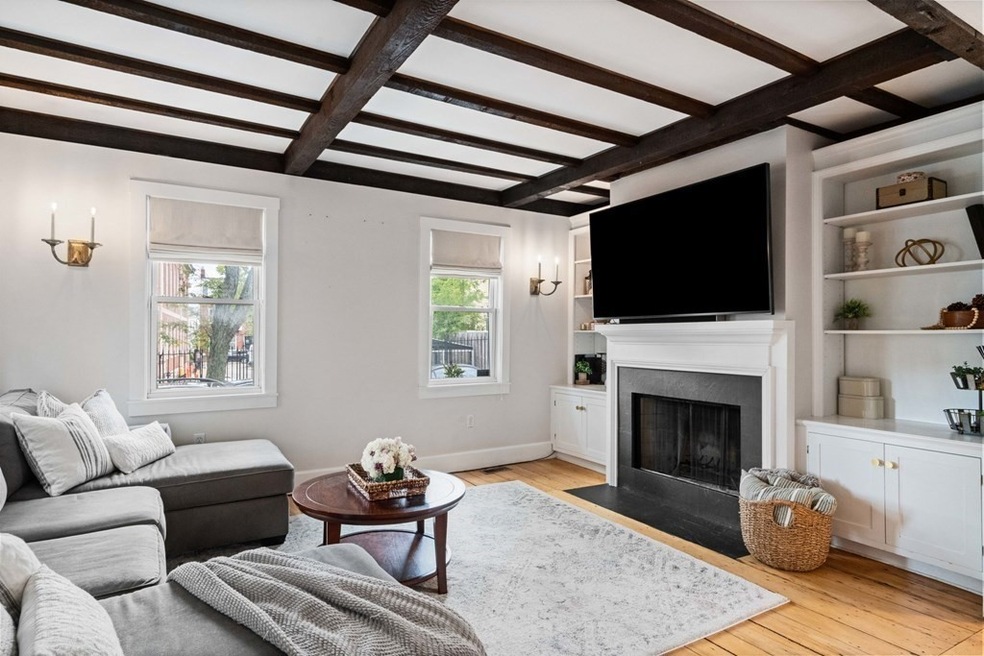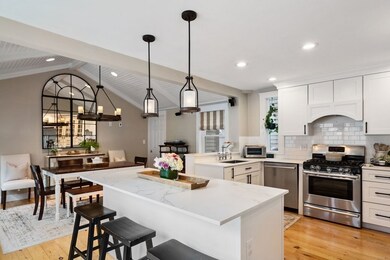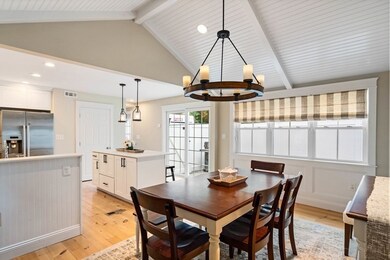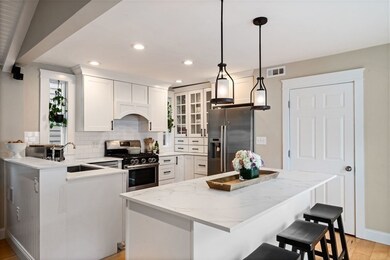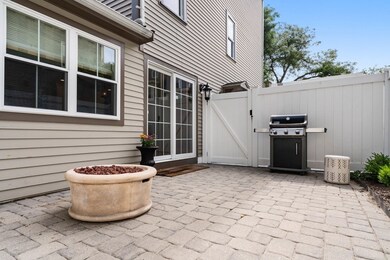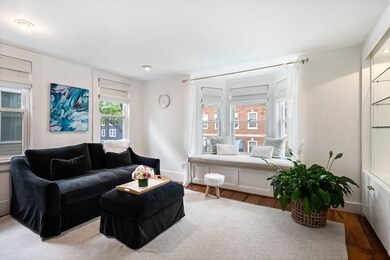
Highlights
- Marina
- Open Floorplan
- Colonial Architecture
- Medical Services
- Custom Closet System
- Property is near public transit
About This Home
As of December 2022Located on a tree lined street near town center, this detached 4BR/2F/2H bath, single family home features stylish updates, an enclosed garden patio, and parking. Elegant corner exposure living room w/wood-burning fireplace, custom built-ins, exposed beams, and pumpkin pine floors. A beautiful chef’s kitchen w/white shaker cabinetry, stone countertops, stainless appliances, pantry, and island w/bar seating, overlooks a stunning great room w/vaulted ceiling and a wall of windows, and offers direct egress to the spacious patio and driveway beyond. The second level features a sunny family room/bedroom w/built-in bookshelf and a bay window w/bench seat; another bedroom, and a full BA w/tub. A serene primary bedroom w/generous closet space, and en-suite BA w/quartz topped double vanity and glass enclosed shower, and an additional corner exposure bedroom are located on the top level. Finished lower level offers a space for a playroom, gym, or office; a half BA, and abundant storage. C/Air.
Last Agent to Sell the Property
Gibson Sotheby's International Realty Listed on: 09/15/2022

Home Details
Home Type
- Single Family
Est. Annual Taxes
- $15,394
Year Built
- Built in 1880
Lot Details
- 926 Sq Ft Lot
- Level Lot
- Property is zoned R1
Home Design
- Colonial Architecture
- Stone Foundation
- Frame Construction
- Rubber Roof
Interior Spaces
- 2,125 Sq Ft Home
- Open Floorplan
- Wainscoting
- Beamed Ceilings
- Vaulted Ceiling
- Recessed Lighting
- Bay Window
- Sliding Doors
- Living Room with Fireplace
Kitchen
- Stove
- Range with Range Hood
- Freezer
- Dishwasher
- Stainless Steel Appliances
- Kitchen Island
- Solid Surface Countertops
- Disposal
Flooring
- Wood
- Pine Flooring
- Marble
- Ceramic Tile
Bedrooms and Bathrooms
- 4 Bedrooms
- Primary bedroom located on third floor
- Custom Closet System
- Linen Closet
- Dual Vanity Sinks in Primary Bathroom
- Pedestal Sink
- Bathtub with Shower
- Separate Shower
Laundry
- Dryer
- Washer
Partially Finished Basement
- Basement Fills Entire Space Under The House
- Interior and Exterior Basement Entry
- Laundry in Basement
Parking
- 1 Car Parking Space
- Off-Street Parking
Outdoor Features
- Enclosed patio or porch
Location
- Property is near public transit
- Property is near schools
Schools
- Bps Elementary And Middle School
- Bps High School
Utilities
- Forced Air Heating and Cooling System
- 2 Cooling Zones
- 2 Heating Zones
- Heating System Uses Natural Gas
- Natural Gas Connected
- Tankless Water Heater
- Gas Water Heater
Listing and Financial Details
- Assessor Parcel Number W:02 P:00336 S:000,1434452
Community Details
Overview
- No Home Owners Association
Amenities
- Medical Services
- Shops
- Coin Laundry
Recreation
- Marina
- Tennis Courts
- Community Pool
- Park
- Jogging Path
Ownership History
Purchase Details
Home Financials for this Owner
Home Financials are based on the most recent Mortgage that was taken out on this home.Purchase Details
Home Financials for this Owner
Home Financials are based on the most recent Mortgage that was taken out on this home.Purchase Details
Purchase Details
Purchase Details
Purchase Details
Home Financials for this Owner
Home Financials are based on the most recent Mortgage that was taken out on this home.Purchase Details
Similar Homes in the area
Home Values in the Area
Average Home Value in this Area
Purchase History
| Date | Type | Sale Price | Title Company |
|---|---|---|---|
| Not Resolvable | $1,575,000 | None Available | |
| Not Resolvable | $900,000 | -- | |
| Warranty Deed | -- | -- | |
| Warranty Deed | -- | -- | |
| Warranty Deed | $770,000 | -- | |
| Warranty Deed | $783,000 | -- | |
| Warranty Deed | $252,500 | -- |
Mortgage History
| Date | Status | Loan Amount | Loan Type |
|---|---|---|---|
| Open | $1,417,500 | Purchase Money Mortgage | |
| Closed | $348,000 | Stand Alone Refi Refinance Of Original Loan | |
| Closed | $993,000 | Stand Alone Refi Refinance Of Original Loan | |
| Closed | $1,000,000 | Purchase Money Mortgage | |
| Previous Owner | $50,000 | Closed End Mortgage | |
| Previous Owner | $720,000 | Purchase Money Mortgage | |
| Previous Owner | $533,000 | Purchase Money Mortgage | |
| Previous Owner | $171,700 | No Value Available |
Property History
| Date | Event | Price | Change | Sq Ft Price |
|---|---|---|---|---|
| 12/09/2022 12/09/22 | Sold | $1,575,000 | -1.5% | $741 / Sq Ft |
| 10/28/2022 10/28/22 | Pending | -- | -- | -- |
| 10/05/2022 10/05/22 | Price Changed | $1,599,000 | -3.0% | $752 / Sq Ft |
| 09/15/2022 09/15/22 | For Sale | $1,649,000 | +4.7% | $776 / Sq Ft |
| 11/23/2020 11/23/20 | Sold | $1,575,000 | -4.5% | $741 / Sq Ft |
| 09/14/2020 09/14/20 | Pending | -- | -- | -- |
| 07/28/2020 07/28/20 | For Sale | $1,649,000 | +83.2% | $776 / Sq Ft |
| 09/30/2014 09/30/14 | Sold | $900,000 | 0.0% | $435 / Sq Ft |
| 09/17/2014 09/17/14 | Pending | -- | -- | -- |
| 08/09/2014 08/09/14 | Off Market | $900,000 | -- | -- |
| 06/19/2014 06/19/14 | For Sale | $899,000 | -- | $434 / Sq Ft |
Tax History Compared to Growth
Tax History
| Year | Tax Paid | Tax Assessment Tax Assessment Total Assessment is a certain percentage of the fair market value that is determined by local assessors to be the total taxable value of land and additions on the property. | Land | Improvement |
|---|---|---|---|---|
| 2025 | $17,868 | $1,543,000 | $484,900 | $1,058,100 |
| 2024 | $16,037 | $1,471,300 | $347,000 | $1,124,300 |
| 2023 | $16,798 | $1,564,100 | $368,900 | $1,195,200 |
| 2022 | $15,394 | $1,414,900 | $335,300 | $1,079,600 |
| 2021 | $13,710 | $1,284,900 | $297,200 | $987,700 |
| 2020 | $12,394 | $1,173,700 | $256,800 | $916,900 |
| 2019 | $12,115 | $1,149,400 | $211,100 | $938,300 |
| 2018 | $11,225 | $1,071,100 | $208,900 | $862,200 |
| 2017 | $10,500 | $991,500 | $208,900 | $782,600 |
| 2016 | $10,193 | $926,600 | $208,900 | $717,700 |
| 2015 | $9,115 | $752,700 | $199,600 | $553,100 |
| 2014 | -- | $664,400 | $199,600 | $464,800 |
Agents Affiliated with this Home
-

Seller's Agent in 2022
Nancy Roth
Gibson Sothebys International Realty
(617) 242-4222
158 in this area
232 Total Sales
-

Buyer's Agent in 2022
Corinne Gallagher Fador
Compass
(339) 227-0826
7 in this area
22 Total Sales
-
J
Seller's Agent in 2020
Jane Reitz
Reitz Realty Group
-

Buyer's Agent in 2014
Tracy Shea
Coldwell Banker Realty - Boston
(617) 697-4570
63 in this area
121 Total Sales
Map
Source: MLS Property Information Network (MLS PIN)
MLS Number: 73036929
APN: CHAR-000000-000002-000336
- 6 Holden Row
- 8 Hancock St
- 9 Russell St Unit 1
- 9 Russell St Unit 2
- 45 High St Unit 3
- 235 Bunker Hill St Unit 235
- 191 Bunker Hill St Unit 105
- 268 Bunker Hill St Unit 5
- 18R Polk St
- 24 Cordis St Unit 2-2
- 25 Monument Square Unit 1
- 27 Mystic St Unit 1
- 27 Mystic St Unit 2
- 27 Mystic St Unit PH
- 40 Mystic St Unit 1
- 64 Walker St Unit 66
- 298 Bunker Hill St Unit 1
- 9 Eden St Unit 3
- 2 Seminary St Unit 2
- 92 Warren St Unit W1
