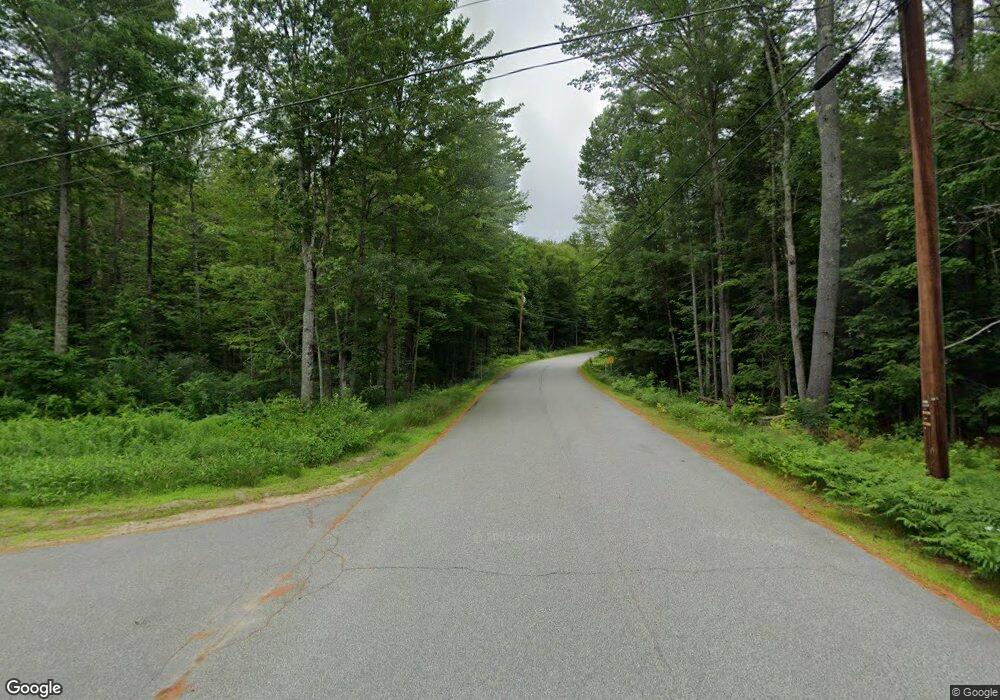7 Sundance Rd Unit 4 Woodstock, NH 03262
Estimated Value: $396,514 - $414,000
2
Beds
3
Baths
1,858
Sq Ft
$218/Sq Ft
Est. Value
About This Home
This home is located at 7 Sundance Rd Unit 4, Woodstock, NH 03262 and is currently estimated at $404,129, approximately $217 per square foot. 7 Sundance Rd Unit 4 is a home located in Grafton County with nearby schools including Lin-Wood Public Elementary School.
Ownership History
Date
Name
Owned For
Owner Type
Purchase Details
Closed on
Dec 31, 2003
Sold by
Appollonio Peter A and Appollonio Georgianna
Bought by
Triolo Debra L
Current Estimated Value
Home Financials for this Owner
Home Financials are based on the most recent Mortgage that was taken out on this home.
Original Mortgage
$100,000
Outstanding Balance
$46,636
Interest Rate
5.86%
Mortgage Type
Purchase Money Mortgage
Estimated Equity
$357,493
Create a Home Valuation Report for This Property
The Home Valuation Report is an in-depth analysis detailing your home's value as well as a comparison with similar homes in the area
Home Values in the Area
Average Home Value in this Area
Purchase History
| Date | Buyer | Sale Price | Title Company |
|---|---|---|---|
| Triolo Debra L | $173,000 | -- | |
| Triolo Debra L | $173,000 | -- |
Source: Public Records
Mortgage History
| Date | Status | Borrower | Loan Amount |
|---|---|---|---|
| Open | Triolo Debra L | $100,000 | |
| Closed | Triolo Debra L | $100,000 |
Source: Public Records
Tax History Compared to Growth
Tax History
| Year | Tax Paid | Tax Assessment Tax Assessment Total Assessment is a certain percentage of the fair market value that is determined by local assessors to be the total taxable value of land and additions on the property. | Land | Improvement |
|---|---|---|---|---|
| 2024 | $3,286 | $161,720 | $0 | $161,720 |
| 2023 | $2,718 | $139,820 | $0 | $139,820 |
| 2022 | $2,570 | $139,820 | $0 | $139,820 |
| 2021 | $2,657 | $139,820 | $0 | $139,820 |
| 2020 | $2,789 | $139,820 | $0 | $139,820 |
| 2019 | $2,626 | $121,070 | $0 | $121,070 |
| 2018 | $2,423 | $121,070 | $0 | $121,070 |
| 2016 | $2,408 | $121,070 | $0 | $121,070 |
| 2015 | $2,292 | $121,070 | $0 | $121,070 |
| 2014 | $2,418 | $128,030 | $0 | $128,030 |
| 2012 | $2,754 | $154,030 | $0 | $154,030 |
Source: Public Records
Map
Nearby Homes
- 252-254 Lost River Rd
- 14 Monroe Dr Unit 92
- 23 Oakes St
- 6 Monroe Dr Unit 111
- 17 Ridge Dr Unit A-14
- 206-011 Lost River Rd
- 25 Main St
- 11 Cascade Dr Unit 288
- 56 Kancamagus Hwy
- 164 Deer Park Dr Unit 160D
- 164 Deer Park Dr Unit 161D
- 164 Deer Park Dr Unit 168D
- 156 Deer Park Dr Unit 135 A
- 65 Riverfront Dr Unit 217
- 45 Riverfront Dr Unit 242
- 16 Riverfront Dr Unit 293
- 16 Riverfront Dr Unit 292
- 9 Moose Ln
- 14 Adams Dr Unit 12
- 34 Franklin St
- 7 Sundance Rd Unit 1
- 23 Sundance Rd
- 27 Sundance Rd
- 40 Sundance Rd
- 5 MacAul Dr
- 52 Sundance Rd
- 20 Red Fox Rd
- 15 Red Fox Rd
- 16 Black Bear Rd
- 9 Abends Dr
- 1 Sundance Rd Unit 1
- 60 Sundance Rd
- 301 Lost River Rd
- 322 New Hampshire 112 Unit 322
- 63 Sundance Rd
- 293 Lost River Rd
- 303 Lost River Rd
- 260 Lost River Rd
- 271 Lost River Rd
- 46 Sundance Rd
