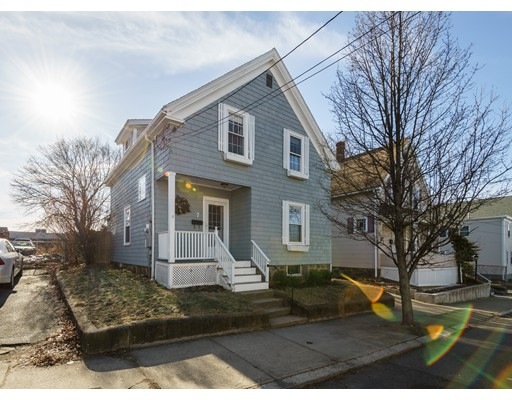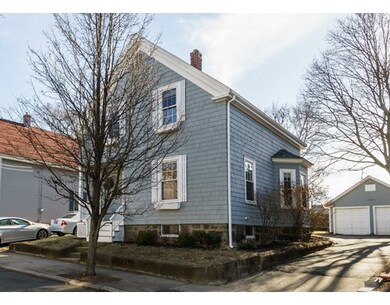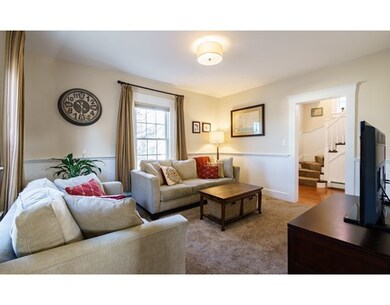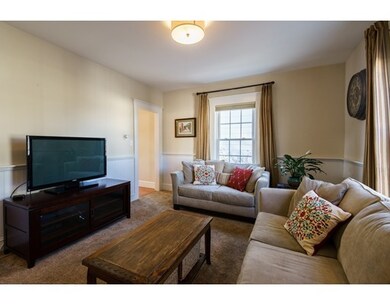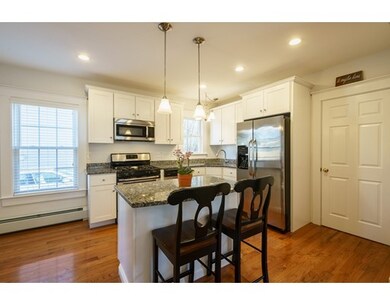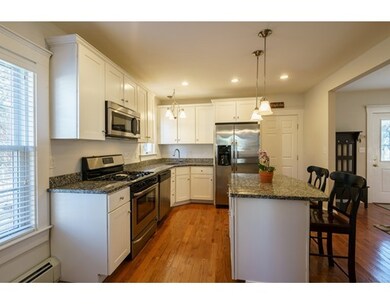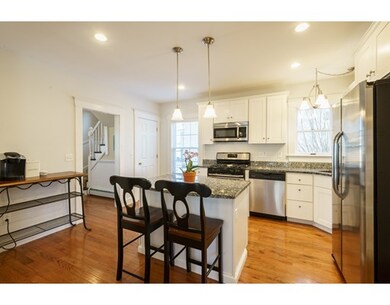
7 Swan St Beverly, MA 01915
Gloucester Crossing NeighborhoodAbout This Home
As of October 2020Looking to live close to vibrant Downtown Beverly? Here is your chance! Renovated in 2014, this home offers 3 bedrooms with a bonus area off of the master, 2 baths, hardwood throughout the open concept kitchen/dining room, granite countertops, stainless appliances and first floor laundry. High efficiency heating system, hot water heater, electrical and roof are a few of the big ticket items that have been done within the past 3 years! Back deck leads to partially fenced in yard with a 2 car detached garage at the end of the driveway. Easy access to commuter rail, highway, shopping, restaurants - everything Beverly has to offer!
Home Details
Home Type
Single Family
Est. Annual Taxes
$6,720
Year Built
1900
Lot Details
0
Listing Details
- Lot Description: Paved Drive, Level
- Property Type: Single Family
- Lead Paint: Unknown
- Special Features: None
- Property Sub Type: Detached
- Year Built: 1900
Interior Features
- Appliances: Range, Dishwasher, Disposal, Microwave, Refrigerator
- Has Basement: Yes
- Number of Rooms: 7
- Amenities: Public Transportation, Shopping, Tennis Court, Park, Golf Course, Medical Facility, Highway Access, House of Worship, Marina, Private School, Public School, T-Station, Other (See Remarks)
- Electric: Circuit Breakers, 200 Amps
- Energy: Prog. Thermostat
- Flooring: Wall to Wall Carpet, Hardwood
- Interior Amenities: Cable Available
- Basement: Full, Interior Access, Concrete Floor, Unfinished Basement
- Bedroom 2: Second Floor
- Bedroom 3: Second Floor
- Bathroom #1: First Floor
- Bathroom #2: Second Floor
- Kitchen: First Floor
- Laundry Room: First Floor
- Living Room: First Floor
- Master Bedroom: Second Floor
- Master Bedroom Description: Flooring - Wall to Wall Carpet
- Dining Room: First Floor
Exterior Features
- Roof: Asphalt/Fiberglass Shingles
- Construction: Frame
- Exterior: Shingles, Wood
- Exterior Features: Porch, Deck, Garden Area
- Foundation: Fieldstone
- Beach Ownership: Public
Garage/Parking
- Garage Parking: Detached
- Garage Spaces: 2
- Parking: Off-Street, Paved Driveway
- Parking Spaces: 3
Utilities
- Heating: Hot Water Baseboard, Gas
- Heat Zones: 1
- Hot Water: Natural Gas
- Utility Connections: for Gas Range, for Gas Oven, for Electric Dryer, Washer Hookup, Icemaker Connection
- Sewer: City/Town Sewer
- Water: City/Town Water
Schools
- Middle School: Briscoe
- High School: Beverly High
Lot Info
- Assessor Parcel Number: M:0030 B:0150 L:
- Zoning: RMD
Ownership History
Purchase Details
Purchase Details
Purchase Details
Purchase Details
Purchase Details
Home Financials for this Owner
Home Financials are based on the most recent Mortgage that was taken out on this home.Purchase Details
Similar Homes in Beverly, MA
Home Values in the Area
Average Home Value in this Area
Purchase History
| Date | Type | Sale Price | Title Company |
|---|---|---|---|
| Warranty Deed | -- | -- | |
| Warranty Deed | -- | -- | |
| Deed | $140,000 | -- | |
| Deed | $140,000 | -- | |
| Deed | -- | -- | |
| Deed | -- | -- | |
| Foreclosure Deed | $351,032 | -- | |
| Foreclosure Deed | $351,032 | -- | |
| Deed | $140,000 | -- | |
| Deed | $140,000 | -- | |
| Deed | $155,000 | -- |
Mortgage History
| Date | Status | Loan Amount | Loan Type |
|---|---|---|---|
| Open | $404,000 | New Conventional | |
| Closed | $404,000 | New Conventional | |
| Closed | $324,000 | New Conventional | |
| Closed | $329,000 | Unknown | |
| Previous Owner | $139,929 | Purchase Money Mortgage |
Property History
| Date | Event | Price | Change | Sq Ft Price |
|---|---|---|---|---|
| 10/21/2020 10/21/20 | Sold | $505,000 | 0.0% | $382 / Sq Ft |
| 09/10/2020 09/10/20 | Pending | -- | -- | -- |
| 09/02/2020 09/02/20 | For Sale | $505,000 | +24.7% | $382 / Sq Ft |
| 03/17/2017 03/17/17 | Sold | $405,000 | +1.5% | $306 / Sq Ft |
| 01/21/2017 01/21/17 | Pending | -- | -- | -- |
| 01/19/2017 01/19/17 | For Sale | $399,000 | +16.0% | $302 / Sq Ft |
| 12/30/2014 12/30/14 | Sold | $344,000 | 0.0% | $281 / Sq Ft |
| 12/03/2014 12/03/14 | Pending | -- | -- | -- |
| 11/20/2014 11/20/14 | Off Market | $344,000 | -- | -- |
| 11/08/2014 11/08/14 | Price Changed | $349,900 | -2.5% | $286 / Sq Ft |
| 10/08/2014 10/08/14 | Price Changed | $359,000 | -2.7% | $293 / Sq Ft |
| 08/09/2014 08/09/14 | For Sale | $369,000 | -- | $301 / Sq Ft |
Tax History Compared to Growth
Tax History
| Year | Tax Paid | Tax Assessment Tax Assessment Total Assessment is a certain percentage of the fair market value that is determined by local assessors to be the total taxable value of land and additions on the property. | Land | Improvement |
|---|---|---|---|---|
| 2025 | $6,720 | $611,500 | $356,600 | $254,900 |
| 2024 | $6,141 | $546,800 | $291,900 | $254,900 |
| 2023 | $5,824 | $517,200 | $262,300 | $254,900 |
| 2022 | $5,620 | $461,800 | $206,900 | $254,900 |
| 2021 | $5,437 | $428,100 | $197,700 | $230,400 |
| 2020 | $5,350 | $417,000 | $186,600 | $230,400 |
| 2019 | $5,136 | $388,800 | $166,300 | $222,500 |
| 2018 | $4,960 | $364,700 | $162,600 | $202,100 |
| 2017 | $4,601 | $322,200 | $120,100 | $202,100 |
| 2016 | $4,377 | $304,200 | $120,100 | $184,100 |
Agents Affiliated with this Home
-

Seller's Agent in 2020
Kate Richard
J. Barrett & Company
(978) 252-0322
1 in this area
68 Total Sales
-

Buyer's Agent in 2020
Julie Spadorcia
Century 21 North East
(617) 797-2434
1 in this area
44 Total Sales
-

Seller's Agent in 2017
Amy Wallick
Lamacchia Realty, Inc.
(978) 767-0889
2 in this area
91 Total Sales
-

Seller's Agent in 2014
Crowell & Frost Realty Group
J. Barrett & Company
(978) 578-6570
3 in this area
139 Total Sales
Map
Source: MLS Property Information Network (MLS PIN)
MLS Number: 72110465
APN: BEVE M:0020 B:0173 L:0002
