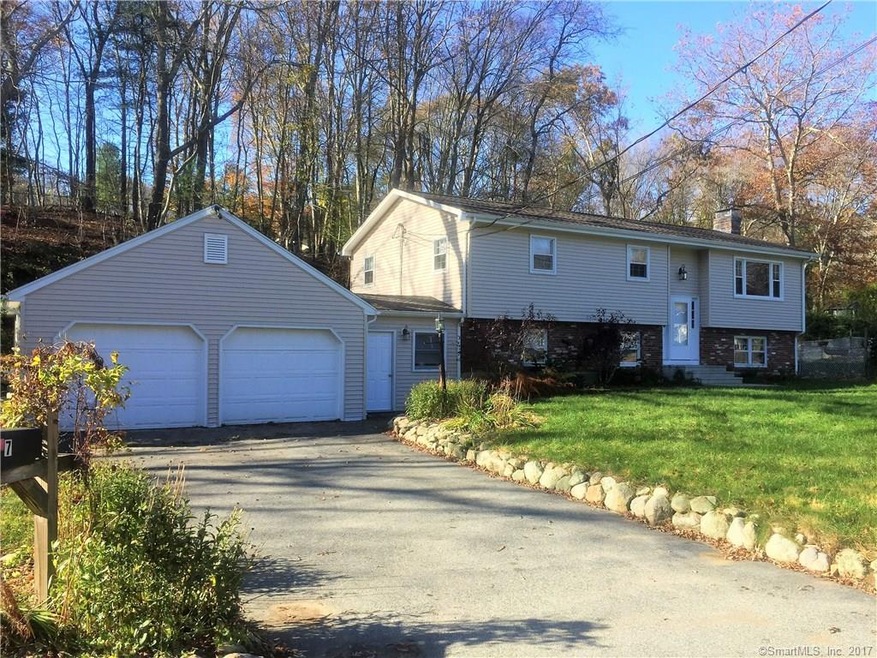
7 Sylvan Glen Dr East Lyme, CT 06333
Estimated Value: $394,000 - $518,000
Highlights
- In Ground Pool
- Raised Ranch Architecture
- 1 Fireplace
- East Lyme Middle School Rated A-
- Partially Wooded Lot
- No HOA
About This Home
As of January 2018WELCOME HOME to Sylvan Glen! WONDERFUL 3-4 bedroom, 2 full and 1 half bath UPDATED home on a QUIET cul-de-sac tucked away in one of East Lyme's desirable neighborhoods close to area amenities and schools! This home boasts almost an acre of lovely grounds filled with perennials. PRIVATE built in swimming pool will surely be the hit of the summertime! BRIGHT, Sunny and spacious Main level has vaulted ceilings and an open layout for entertaining, a 4 season sun-room with slider to beautiful back yard and pool, 3 bedrooms including a Master bedroom with full bath as well. This home has loads of storage space! The warm and inviting Lower level FAMILY ROOM has a cozy brick fireplace for those cool New England days. Lower level also has an ADDITIONAL room that can be a home gym, office, man-cave...Lots of possibilities! 4th bedroom in lower level too! There is a separate side entrance to the downstairs making it a great candidate for in-law potential! UPDATES include NEW roof, siding, entry doors and gutters in 2012. UPDATED thermal pane windows. Freshly painted interior. WONDERFUL closet organizers, 6 panel doors. This home won't LAST!!
Last Agent to Sell the Property
RE/MAX on the Bay License #RES.0784417 Listed on: 11/09/2017

Home Details
Home Type
- Single Family
Est. Annual Taxes
- $4,840
Year Built
- Built in 1970
Lot Details
- 0.93 Acre Lot
- Cul-De-Sac
- Partially Wooded Lot
- Garden
- Property is zoned R40
Parking
- 2 Car Attached Garage
Home Design
- Raised Ranch Architecture
- Concrete Foundation
- Frame Construction
- Asphalt Shingled Roof
- Vinyl Siding
Interior Spaces
- 1 Fireplace
- Thermal Windows
- Storm Windows
- Oven or Range
Bedrooms and Bathrooms
- 3 Bedrooms
Laundry
- Dryer
- Washer
Finished Basement
- Walk-Out Basement
- Basement Fills Entire Space Under The House
- Garage Access
- Basement Storage
Pool
- In Ground Pool
- Fence Around Pool
Utilities
- Baseboard Heating
- Electric Water Heater
Community Details
- No Home Owners Association
Ownership History
Purchase Details
Home Financials for this Owner
Home Financials are based on the most recent Mortgage that was taken out on this home.Purchase Details
Purchase Details
Similar Homes in the area
Home Values in the Area
Average Home Value in this Area
Purchase History
| Date | Buyer | Sale Price | Title Company |
|---|---|---|---|
| Kester Amanda | $285,000 | -- | |
| Bobrowski Walter | $267,000 | -- | |
| Kahl Diana L | $230,000 | -- | |
| Kester Amanda | $285,000 | -- | |
| Bobrowski Walter | $267,000 | -- | |
| Kahl Diana L | $230,000 | -- |
Mortgage History
| Date | Status | Borrower | Loan Amount |
|---|---|---|---|
| Open | Kahl Diana L | $290,927 | |
| Closed | Kahl Diana L | $290,927 |
Property History
| Date | Event | Price | Change | Sq Ft Price |
|---|---|---|---|---|
| 01/22/2018 01/22/18 | Sold | $285,000 | -4.7% | $120 / Sq Ft |
| 11/09/2017 11/09/17 | For Sale | $299,000 | -- | $126 / Sq Ft |
Tax History Compared to Growth
Tax History
| Year | Tax Paid | Tax Assessment Tax Assessment Total Assessment is a certain percentage of the fair market value that is determined by local assessors to be the total taxable value of land and additions on the property. | Land | Improvement |
|---|---|---|---|---|
| 2024 | $6,057 | $229,880 | $100,590 | $129,290 |
| 2023 | $5,719 | $229,880 | $100,590 | $129,290 |
| 2022 | $5,480 | $229,880 | $100,590 | $129,290 |
| 2021 | $5,275 | $185,010 | $95,550 | $89,460 |
| 2020 | $5,247 | $185,010 | $95,550 | $89,460 |
| 2019 | $5,215 | $185,010 | $95,550 | $89,460 |
| 2018 | $5,060 | $185,010 | $95,550 | $89,460 |
| 2017 | $4,840 | $185,010 | $95,550 | $89,460 |
| 2016 | $4,626 | $182,420 | $90,510 | $91,910 |
| 2015 | $4,508 | $182,420 | $90,510 | $91,910 |
| 2014 | $4,384 | $182,420 | $90,510 | $91,910 |
Agents Affiliated with this Home
-
Ron Donovan

Seller's Agent in 2018
Ron Donovan
RE/MAX
(860) 287-1216
2 in this area
61 Total Sales
-
Lea Borgne

Buyer's Agent in 2018
Lea Borgne
Coldwell Banker Realty
(860) 334-0671
4 in this area
87 Total Sales
Map
Source: SmartMLS
MLS Number: 170030826
APN: ELYM-004103-000123
- 19 Cedarbrook Ln
- 106 Chesterfield Rd
- 0 Cedarbrook Ln Unit 24063212
- 57 Quailcrest Rd
- 35 Village Crossing Unit 35
- 32 Village Dr
- 36 Upper Pattagansett Rd
- 15 Rocco Dr
- 2 Darrows Ridge
- 30 Pattagansett Dr
- 138 Boston Post Rd Unit 3
- 138 Boston Post Rd Unit 10
- 138 Boston Post Rd Unit 1
- 138 Boston Post Rd Unit 13
- 138 Boston Post Rd Unit 8
- 72 Mostowy Rd
- 50 Gurley Rd
- 20 Church Ln Unit 8
- 1 Hathaway Rd
- 29 Rocco Dr
- 7 Sylvan Glen Dr
- 25 Irvingdell Place
- 3 Sylvan Glen Dr
- 27 Irvingdell Place
- 23 Irvingdell Place
- 8 Sylvan Glen Dr
- 11 Sylvan Glen Dr
- 7 Colony Rd
- 1 Colony Rd
- 6 Sylvan Glen Dr
- 4 Sylvan Glen Dr
- 22 Irvingdell Place
- 11 Colony Rd
- 8 Colony Rd
- 21 Brookfield Dr
- 24 Irvingdell Place
- 13 Brookfield Dr
- 31 Irvingdell Place
- 17 Brookfield Dr
- 15 Brookfield Dr
