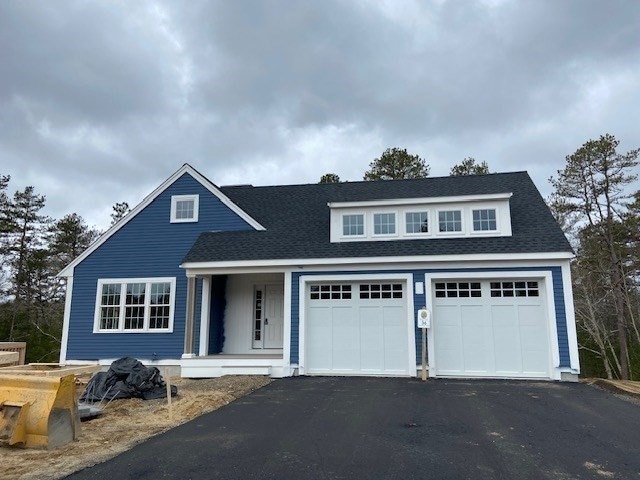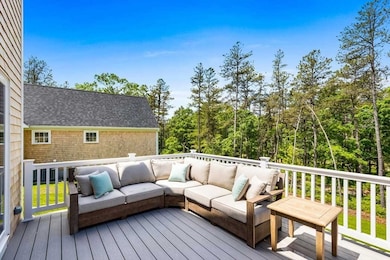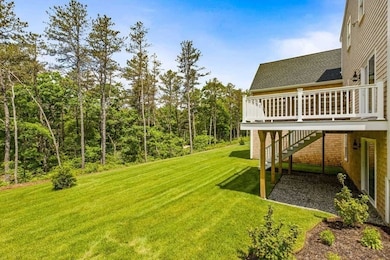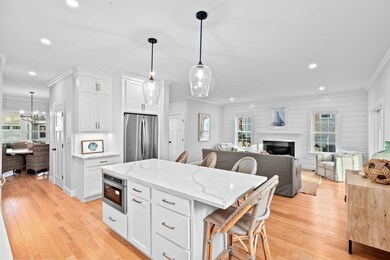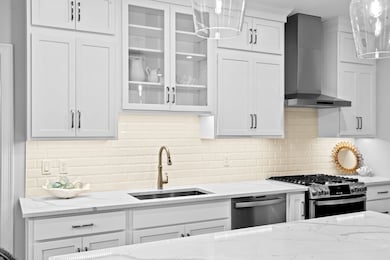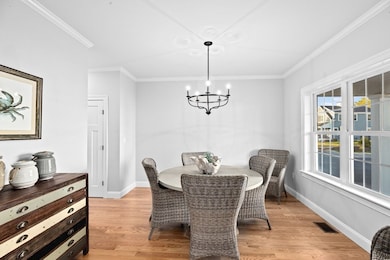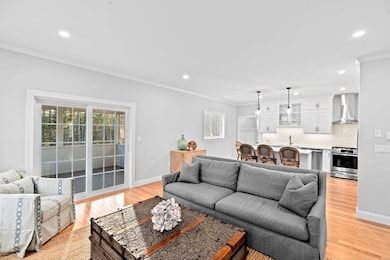7 Tadpole Way Plymouth, MA 02360
Estimated payment $5,983/month
Highlights
- Golf Course Community
- New Construction
- Landscaped Professionally
- Medical Services
- Open Floorplan
- Deck
About This Home
Redbrook’s New Neighborhood - The Preserve on the Agawam - Reserve your beautiful single level Campbell Smith designed home and relax in a peaceful setting surrounded by conservation land along the Agawam River. This White Oak home features an expansive cathedral ceiling great room with spacious kitchen and living area. Primary suite overlooking serene woodland. Perfect walkout lot with full bright basement if you choose to finish. Energy efficiency achieved with natural gas, tankless hot water and low maintenance building materials.Step outside to the pet friendly walking trails to the Village Green, YMCA. & pool. Nearby schools, beaches, ponds, golf. Easy access to Rte 3 to Boston & Cape. Additional lots and home plans available.
Home Details
Home Type
- Single Family
Est. Annual Taxes
- $11,434
Year Built
- New Construction
Lot Details
- 9,583 Sq Ft Lot
- Property fronts a private road
- Landscaped Professionally
- Gentle Sloping Lot
- Sprinkler System
HOA Fees
- $196 Monthly HOA Fees
Parking
- 2 Car Attached Garage
- Garage Door Opener
- Driveway
- Open Parking
Home Design
- Home to be built
- Ranch Style House
- Frame Construction
- Blown Fiberglass Insulation
- Foam Insulation
- Asphalt Roof
- Concrete Perimeter Foundation
Interior Spaces
- 2,018 Sq Ft Home
- Open Floorplan
- Cathedral Ceiling
- Recessed Lighting
- Decorative Lighting
- Insulated Windows
- Window Screens
- Sliding Doors
- Insulated Doors
- Mud Room
- Living Room with Fireplace
- Loft
- Storage Room
- Utility Room with Study Area
Kitchen
- Oven
- Stove
- Range
- Microwave
- Plumbed For Ice Maker
- ENERGY STAR Qualified Dishwasher
- Stainless Steel Appliances
- Kitchen Island
- Solid Surface Countertops
- Instant Hot Water
Flooring
- Wood
- Wall to Wall Carpet
- Ceramic Tile
Bedrooms and Bathrooms
- 3 Bedrooms
- Walk-In Closet
- Double Vanity
- Bathtub with Shower
- Shower Only
Laundry
- Laundry on main level
- Washer and Gas Dryer Hookup
Basement
- Walk-Out Basement
- Basement Fills Entire Space Under The House
- Interior Basement Entry
- Block Basement Construction
Outdoor Features
- Deck
- Rain Gutters
Location
- Property is near schools
Schools
- Plymouth South Elementary And Middle School
- Plymouth South High School
Utilities
- Forced Air Heating and Cooling System
- 2 Cooling Zones
- 2 Heating Zones
- Heating System Uses Natural Gas
- 200+ Amp Service
- Private Water Source
- Tankless Water Heater
- Gas Water Heater
Listing and Financial Details
- Home warranty included in the sale of the property
Community Details
Overview
- The Preserve On The Agawam Redbrook Subdivision
- Near Conservation Area
Amenities
- Medical Services
Recreation
- Golf Course Community
- Tennis Courts
- Jogging Path
- Bike Trail
Map
Home Values in the Area
Average Home Value in this Area
Tax History
| Year | Tax Paid | Tax Assessment Tax Assessment Total Assessment is a certain percentage of the fair market value that is determined by local assessors to be the total taxable value of land and additions on the property. | Land | Improvement |
|---|---|---|---|---|
| 2025 | $11,434 | $901,000 | $203,200 | $697,800 |
| 2024 | $10,627 | $825,700 | $193,200 | $632,500 |
| 2023 | $8,939 | $652,000 | $175,200 | $476,800 |
| 2022 | $7,701 | $499,100 | $160,200 | $338,900 |
| 2021 | $7,618 | $471,400 | $160,200 | $311,200 |
| 2020 | $7,689 | $470,300 | $160,200 | $310,100 |
| 2019 | $7,804 | $471,800 | $159,700 | $312,100 |
| 2018 | $7,568 | $459,800 | $148,700 | $311,100 |
| 2017 | $7,076 | $426,800 | $148,700 | $278,100 |
| 2016 | $6,794 | $417,600 | $137,700 | $279,900 |
| 2015 | $6,525 | $419,900 | $138,200 | $281,700 |
| 2014 | $6,217 | $410,900 | $138,200 | $272,700 |
Property History
| Date | Event | Price | List to Sale | Price per Sq Ft | Prior Sale |
|---|---|---|---|---|---|
| 11/12/2025 11/12/25 | For Sale | $919,000 | +10.1% | $455 / Sq Ft | |
| 10/19/2023 10/19/23 | Sold | $835,000 | -5.0% | $152 / Sq Ft | View Prior Sale |
| 09/15/2023 09/15/23 | Pending | -- | -- | -- | |
| 09/01/2023 09/01/23 | For Sale | $879,000 | +102.1% | $160 / Sq Ft | |
| 08/07/2019 08/07/19 | Sold | $435,000 | -3.3% | $157 / Sq Ft | View Prior Sale |
| 06/27/2019 06/27/19 | Pending | -- | -- | -- | |
| 06/07/2019 06/07/19 | For Sale | $449,900 | -- | $163 / Sq Ft |
Purchase History
| Date | Type | Sale Price | Title Company |
|---|---|---|---|
| Deed | -- | -- |
Mortgage History
| Date | Status | Loan Amount | Loan Type |
|---|---|---|---|
| Open | $240,000 | Purchase Money Mortgage |
Source: MLS Property Information Network (MLS PIN)
MLS Number: 73454072
APN: PLYM-000122-000009-001305
- 4 Tadpole Way
- 101 Perseverance Path
- 10 Gabriel Ln
- 671 Lunns Way
- 242 Hedges Pond Rd
- 455 Lunns Way
- 464 Lunns Way
- 119 Nathan Ln
- 31 Fortune Dr
- 44 Pisces Ln
- 179 Hedges Pond Rd
- 885 Long Pond Rd
- 2 Wind Rose Ln
- 28 Paulette Terrace
- 879 Long Pond Rd
- 15 S Wind Dr
- 249 Little Sandy Pond Rd
- 18 Scarlet Dr
- 1096 Long Pond Rd
- 4 Oriole Way
- 18 Westcliff Dr
- 561 White Cliff Dr Unit Winter
- 561 White Cliff Dr Unit 561
- 619 White Cliff Dr
- 220 Wareham Rd
- 42 Oak Bluff Cir Unit H
- 64 Cliffside Dr Unit Off Season
- 64 Cliffside Dr Unit 64
- 90 Lookout Point Rd
- 211 Clark Rd
- 208 Standish Rd Unit WINTER
- 84 Mayflower Rd
- 62 Station Dr
- 40 Pinehills Dr
- 372 Phillips Rd
- 9 Village Green S
- One Avalon Way
- 29 Williston Rd
- 1 Avalon Way Unit FL1-ID5380A
- 1 Avalon Way Unit FL3-ID5514A
