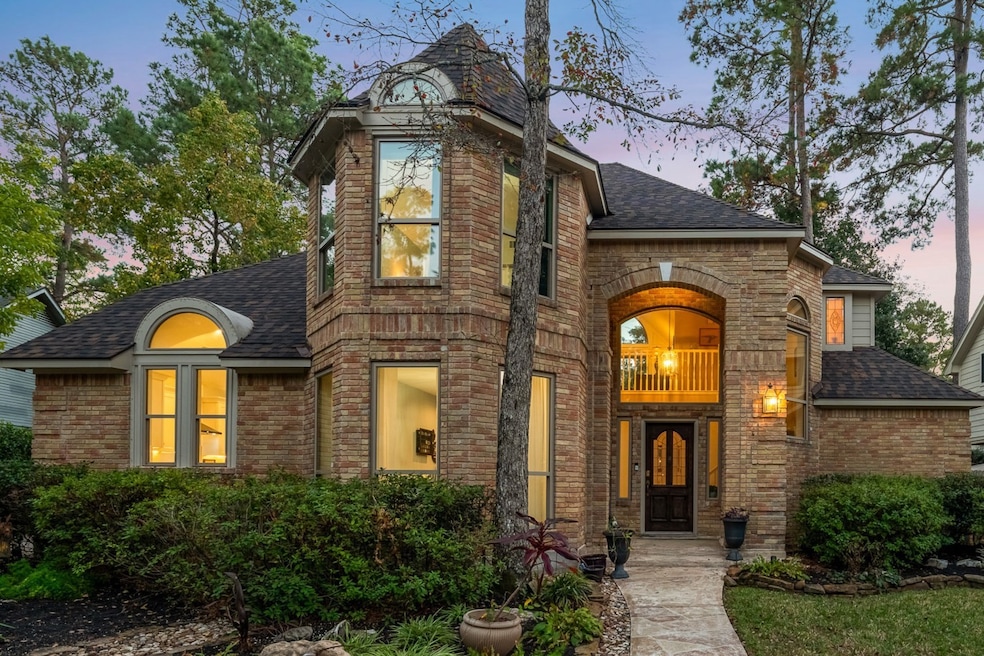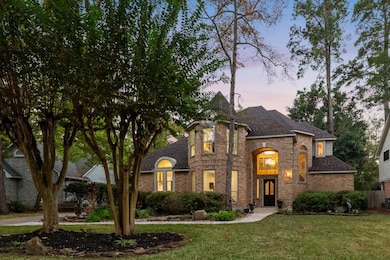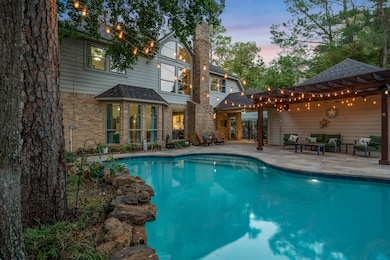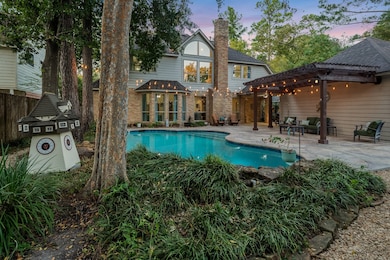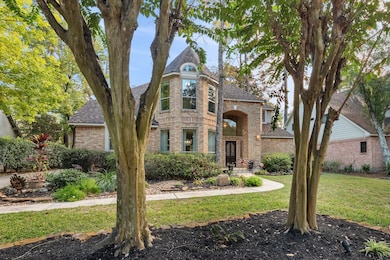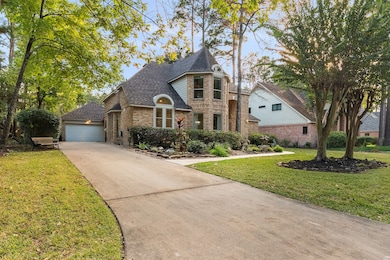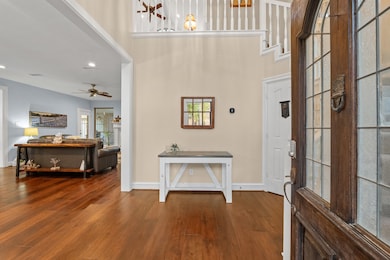7 Tanager Trail Spring, TX 77381
Cochran's Crossing NeighborhoodEstimated payment $4,194/month
Highlights
- Golf Course Community
- Fitness Center
- Heated In Ground Pool
- David Elementary School Rated A
- Tennis Courts
- Deck
About This Home
Welcome to Tanager Trail, a gorgeous street, lined with arched hardwoods greeting you as you enter this serene and charming cul-de-sac property. Professionally landscaped with resort style backyard oasis w/sparkling heated pool, stoned decking, extensive patio lighting & pergola. The updated interior offers an OPEN concept living /dining area, sleek quartz island/countertops, neutral colors, rooms & windows w/spectacular views and abundance of natural lighting, Cathedral ceilings, engineered hardwood floors throughout main level & new carpeting upstairs . The upgrades to create an energy-efficient home include NEW double paned/hung windows, HVAC, ROOF & pool pump. PRIME location to exemplary schools within walking/biking distance, trails, multiple parks, tennis & pickle ball courts, dog parks & Village of Cochrans Crossing market place. Once again ,welcome HOME to this neighborhood with all the comfort & conveniences for your new memories & lifestyle in The Woodlands. Truly a gem!
Listing Agent
Better Homes and Gardens Real Estate Gary Greene - Lake Conroe South License #0713572 Listed on: 11/19/2025

Co-Listing Agent
Better Homes and Gardens Real Estate Gary Greene - Lake Conroe South License #0822552
Open House Schedule
-
Sunday, November 23, 20251:00 to 3:00 pm11/23/2025 1:00:00 PM +00:0011/23/2025 3:00:00 PM +00:00Add to Calendar
Home Details
Home Type
- Single Family
Est. Annual Taxes
- $6,757
Year Built
- Built in 1986
Lot Details
- 9,418 Sq Ft Lot
- Cul-De-Sac
- Northwest Facing Home
- Sprinkler System
- Cleared Lot
- Back Yard Fenced and Side Yard
Parking
- 2 Car Garage
- Driveway
Home Design
- Traditional Architecture
- Brick Exterior Construction
- Slab Foundation
- Composition Roof
- Cement Siding
Interior Spaces
- 2,921 Sq Ft Home
- 2-Story Property
- Crown Molding
- Cathedral Ceiling
- Ceiling Fan
- Gas Log Fireplace
- Window Treatments
- Formal Entry
- Family Room
- Living Room
- Breakfast Room
- Dining Room
- Open Floorplan
- Game Room
- Utility Room
- Washer and Electric Dryer Hookup
Kitchen
- Walk-In Pantry
- Dishwasher
- Kitchen Island
- Quartz Countertops
- Pots and Pans Drawers
- Self-Closing Drawers and Cabinet Doors
Flooring
- Engineered Wood
- Carpet
- Tile
Bedrooms and Bathrooms
- 4 Bedrooms
- Double Vanity
- Single Vanity
- Bathtub with Shower
- Separate Shower
Home Security
- Security System Owned
- Fire and Smoke Detector
Eco-Friendly Details
- Energy-Efficient Windows with Low Emissivity
- Energy-Efficient Insulation
- Energy-Efficient Thermostat
- Ventilation
Pool
- Heated In Ground Pool
- Gunite Pool
Outdoor Features
- Pond
- Tennis Courts
- Deck
- Covered Patio or Porch
Schools
- David Elementary School
- Knox Junior High School
- The Woodlands College Park High School
Utilities
- Forced Air Zoned Heating and Cooling System
- Heating System Uses Gas
- Programmable Thermostat
Listing and Financial Details
- Exclusions: NA
Community Details
Overview
- Association fees include common areas, recreation facilities
- Wdlnds Village Cochrans Cr 07 Subdivision
Amenities
- Picnic Area
Recreation
- Golf Course Community
- Tennis Courts
- Community Basketball Court
- Pickleball Courts
- Sport Court
- Community Playground
- Fitness Center
- Community Pool
- Dog Park
- Trails
Map
Home Values in the Area
Average Home Value in this Area
Tax History
| Year | Tax Paid | Tax Assessment Tax Assessment Total Assessment is a certain percentage of the fair market value that is determined by local assessors to be the total taxable value of land and additions on the property. | Land | Improvement |
|---|---|---|---|---|
| 2025 | $5,315 | $407,576 | -- | -- |
| 2024 | $5,315 | $370,524 | -- | -- |
| 2023 | $4,777 | $336,840 | $60,000 | $322,640 |
| 2022 | $6,207 | $306,220 | $60,000 | $312,230 |
| 2021 | $6,072 | $278,380 | $24,390 | $253,990 |
| 2020 | $7,130 | $308,210 | $24,390 | $283,820 |
| 2019 | $6,396 | $267,980 | $24,390 | $243,590 |
| 2018 | $5,926 | $280,010 | $24,390 | $255,620 |
| 2017 | $6,765 | $280,010 | $24,390 | $255,620 |
| 2016 | $6,831 | $282,720 | $24,390 | $269,150 |
| 2015 | $6,429 | $257,020 | $24,390 | $232,630 |
| 2014 | $6,429 | $272,440 | $24,390 | $270,490 |
Property History
| Date | Event | Price | List to Sale | Price per Sq Ft |
|---|---|---|---|---|
| 11/19/2025 11/19/25 | For Sale | $689,000 | -- | $236 / Sq Ft |
Purchase History
| Date | Type | Sale Price | Title Company |
|---|---|---|---|
| Deed | -- | -- | |
| Vendors Lien | -- | First American Title | |
| Vendors Lien | -- | Stewart Title | |
| Warranty Deed | -- | Title Agency #40 | |
| Deed | -- | -- |
Mortgage History
| Date | Status | Loan Amount | Loan Type |
|---|---|---|---|
| Previous Owner | $192,000 | Fannie Mae Freddie Mac | |
| Previous Owner | $177,300 | No Value Available | |
| Previous Owner | $133,200 | No Value Available |
Source: Houston Association of REALTORS®
MLS Number: 10123063
APN: 9722-07-01400
- 114 S Mill Trace Dr
- 26 Lucky Leaf Ct
- 2 Quiet Oak Dr
- 192 N Mill Trace Dr
- 59 W Misty Morning Trace
- 235 S Crimson Clover Cir
- 255 S Crimson Clover Ct
- 7 W Southfork Pines Cir
- 22 Pebble Hollow Ct
- 3 Ridgeline Ct
- 4 Hickory Oak Dr
- 19 Hickory Oak Dr
- 18 Seders Walk
- 31 Treescape Cir
- 21 Edgewood Forest Ct
- 14 Lush Meadow Place
- 6 S Buck Ridge
- 50 Lakeridge Dr
- 6 Fairmeade Bend Dr
- 215 E Rainbow Ridge Cir
- 5 Spurwood Ct
- 6 Glen Canyon Place
- 9 Ridgeline Ct
- 31 Treescape Cir
- 9 Brentwood Oaks Ct
- 46 Sweetdream Place
- 2 Amber Fire Place
- 7 Braemar Forest St
- 142 N Magnolia Pond Place
- 43 N Pathfinders Cir
- 19 E Summer Storm Cir
- 109 W Rainbow Ridge Cir
- 7 Thrush Grove Place
- 6 E Summer Storm Cir
- 47 Firethorn Place
- 10 E Sterling Pond Cir
- 51 E Mistybreeze Cir
- 31 Silver Canyon Place
- 127 S Copperknoll Cir
- 130 E Capstone Cir
