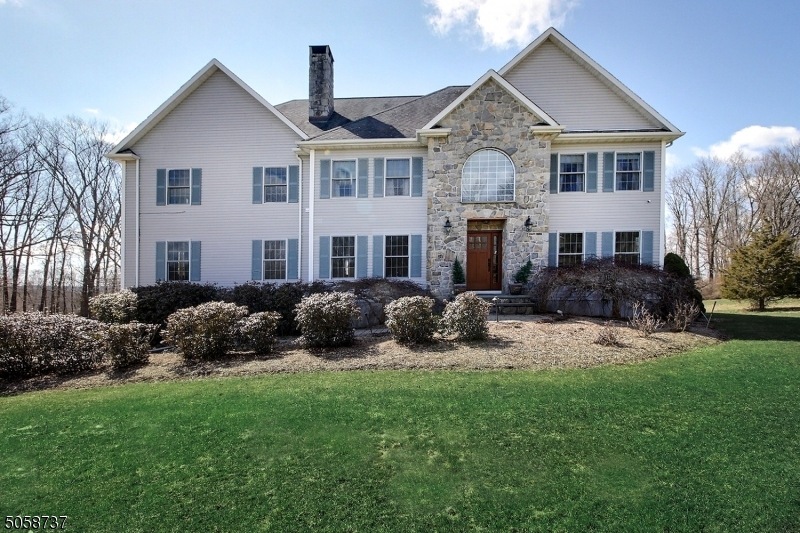
$479,900
- 3 Beds
- 1.5 Baths
- 39 Stillwater Rd
- Blairstown, NJ
Well Maintained ranch. Lovely bright eat in kitchen w/granite counter tops and island. Sliders to deck. Newer floors on first level. Updated main bath and 1/2 bath in master bedroom. Finished walk out basement with unfinished work shop. Well maintained mature garden surround home. Shed, patio. Nice private back yard. Major highways and shopping all nearby.BOM Buyers could not complete.
JOSEPH DELUCIA BURGDORFF ERA
