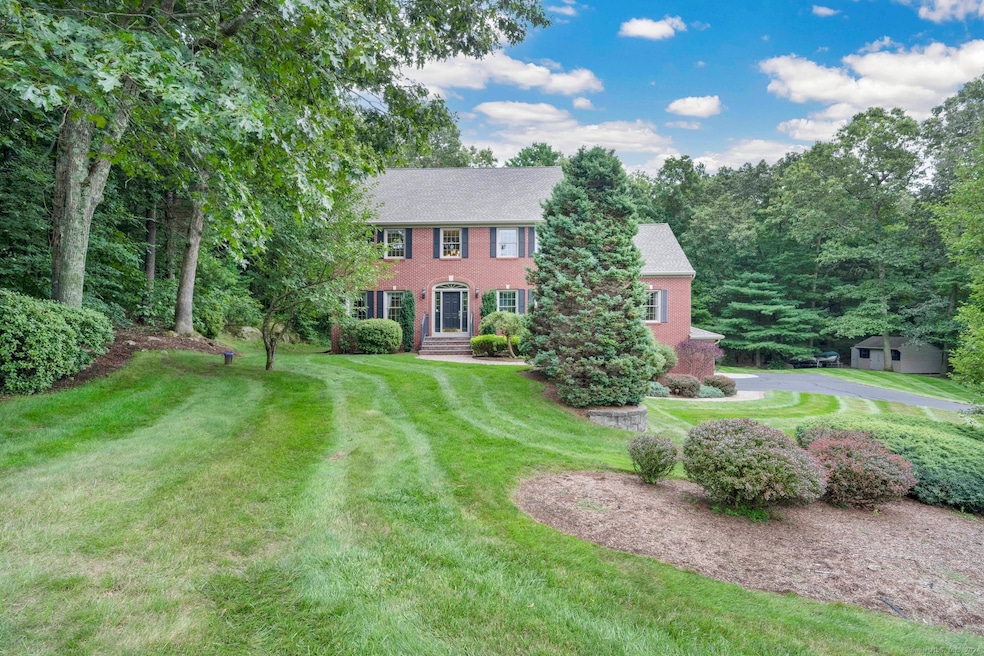
7 Teaberry Ridge Rd Ellington, CT 06029
Crystal Lake NeighborhoodHighlights
- In Ground Pool
- Colonial Architecture
- Attic
- Open Floorplan
- Deck
- 1 Fireplace
About This Home
As of November 2024Dazzling 2896 sq. ft. Colonial in quiet cul-de-sac neighborhood and situated on 0.92 acres. A sweeping front paver walkway leads to an atrium and Palladian window front entrance, and a majestic tiled-floor, 2-story front Foyer with raised-panel moldings. The Foyer opens invitingly to both a front-facing Office with hardwood and 9' ceilings, as well as a hardwood-floor, crown-molding Living room with gas log fireplace and raised-panel mantle moldings. The main level includes a hardwood-floor Dining room, an open-design Eat-in Kitchen with granite countertops, a large center-island breakfast bar, abundant cabinetry, and a large dining area with access to rear deck. The main level also includes a front-to-rear, 2-story Great room with an architectural-ceiling and over-sized windows, along with a laundry room, and a lovely half bath. The upper level includes a large Primary bedroom with walk-in and renovated, private full bath, 3 additional bedrooms, and a tastefully appointed full common bath. The lower level includes a large, finished space with a half bath. The rear grounds include professional landscaping, paver walls, an inviting elevated rear deck, a spectacular in-ground pool & sitting area, and a private backyard with Kloter Farms shed. New roof, gutters, pool liner and heater, and 2nd floor carpets. Upgraded irrigation system with monitoring. Generator hookup. Fresh paint. C/Air. 2-car garage.
Last Agent to Sell the Property
Coldwell Banker Realty License #RES.0779115 Listed on: 08/22/2024

Home Details
Home Type
- Single Family
Est. Annual Taxes
- $10,216
Year Built
- Built in 1998
Lot Details
- 0.92 Acre Lot
- Stone Wall
- Property is zoned RAR
Home Design
- Colonial Architecture
- Concrete Foundation
- Frame Construction
- Asphalt Shingled Roof
- Vinyl Siding
Interior Spaces
- 2,896 Sq Ft Home
- Open Floorplan
- 1 Fireplace
Kitchen
- <<builtInOvenToken>>
- Electric Cooktop
- <<microwave>>
- Dishwasher
Bedrooms and Bathrooms
- 4 Bedrooms
Laundry
- Laundry on main level
- Dryer
- Washer
Attic
- Storage In Attic
- Attic or Crawl Hatchway Insulated
Partially Finished Basement
- Walk-Out Basement
- Partial Basement
- Basement Storage
Parking
- 2 Car Garage
- Parking Deck
- Automatic Garage Door Opener
Pool
- In Ground Pool
- Vinyl Pool
Outdoor Features
- Deck
- Patio
- Shed
- Rain Gutters
Location
- Property is near a golf course
Schools
- Ellington High School
Utilities
- Central Air
- Hot Water Heating System
- Heating System Uses Oil
- Power Generator
- Private Company Owned Well
- Hot Water Circulator
- Oil Water Heater
- Fuel Tank Located in Basement
- Cable TV Available
Listing and Financial Details
- Assessor Parcel Number 1619074
Ownership History
Purchase Details
Home Financials for this Owner
Home Financials are based on the most recent Mortgage that was taken out on this home.Purchase Details
Similar Homes in Ellington, CT
Home Values in the Area
Average Home Value in this Area
Purchase History
| Date | Type | Sale Price | Title Company |
|---|---|---|---|
| Warranty Deed | $685,000 | None Available | |
| Warranty Deed | $685,000 | None Available | |
| Warranty Deed | $50,000 | -- | |
| Warranty Deed | $50,000 | -- |
Mortgage History
| Date | Status | Loan Amount | Loan Type |
|---|---|---|---|
| Open | $425,000 | Purchase Money Mortgage | |
| Closed | $425,000 | Purchase Money Mortgage | |
| Previous Owner | $200,000 | Balloon | |
| Previous Owner | $158,000 | No Value Available | |
| Previous Owner | $175,899 | No Value Available |
Property History
| Date | Event | Price | Change | Sq Ft Price |
|---|---|---|---|---|
| 11/01/2024 11/01/24 | Sold | $685,000 | -2.1% | $237 / Sq Ft |
| 09/18/2024 09/18/24 | Pending | -- | -- | -- |
| 08/24/2024 08/24/24 | For Sale | $699,900 | -- | $242 / Sq Ft |
Tax History Compared to Growth
Tax History
| Year | Tax Paid | Tax Assessment Tax Assessment Total Assessment is a certain percentage of the fair market value that is determined by local assessors to be the total taxable value of land and additions on the property. | Land | Improvement |
|---|---|---|---|---|
| 2025 | $10,529 | $283,790 | $69,300 | $214,490 |
| 2024 | $10,216 | $283,790 | $69,300 | $214,490 |
| 2023 | $9,734 | $283,790 | $69,300 | $214,490 |
| 2022 | $9,223 | $283,790 | $69,300 | $214,490 |
| 2021 | $8,968 | $283,790 | $69,300 | $214,490 |
| 2020 | $9,781 | $300,040 | $70,660 | $229,380 |
| 2019 | $9,781 | $300,040 | $70,660 | $229,380 |
| 2016 | $9,101 | $298,390 | $70,660 | $227,730 |
| 2015 | $9,101 | $306,710 | $70,660 | $236,050 |
| 2014 | $8,803 | $306,710 | $70,660 | $236,050 |
Agents Affiliated with this Home
-
Pamela Moriarty

Seller's Agent in 2024
Pamela Moriarty
Coldwell Banker Realty
(860) 712-0222
19 in this area
403 Total Sales
-
Peter Vamvilis

Buyer's Agent in 2024
Peter Vamvilis
Coldwell Banker Realty
(860) 916-6105
6 in this area
149 Total Sales
Map
Source: SmartMLS
MLS Number: 24040919
APN: ELLI-000108-000018
- 89 Crystal Lake Rd Unit T7
- 140 Crystal Lake Rd
- 178 Crystal Lake Rd
- 0000 Webster Rd
- 24 Newell Hill Rd
- 616 Crystal Lake Rd
- 109 Pinnacle Rd
- 0 Porter Rd
- 2 Crystal Lake Rd
- 31 Gail Dr
- 9 Benjamin Ln
- 5 Benjamin Ln
- 157 Bakos Rd
- 267 Sandy Beach Rd
- 9 Gail Dr
- 75 W Shore Rd
- 73 Eaton Rd
- 19 Wendell Rd
- 4 Setting Sun Trail
- 33 Pease Farm Rd
