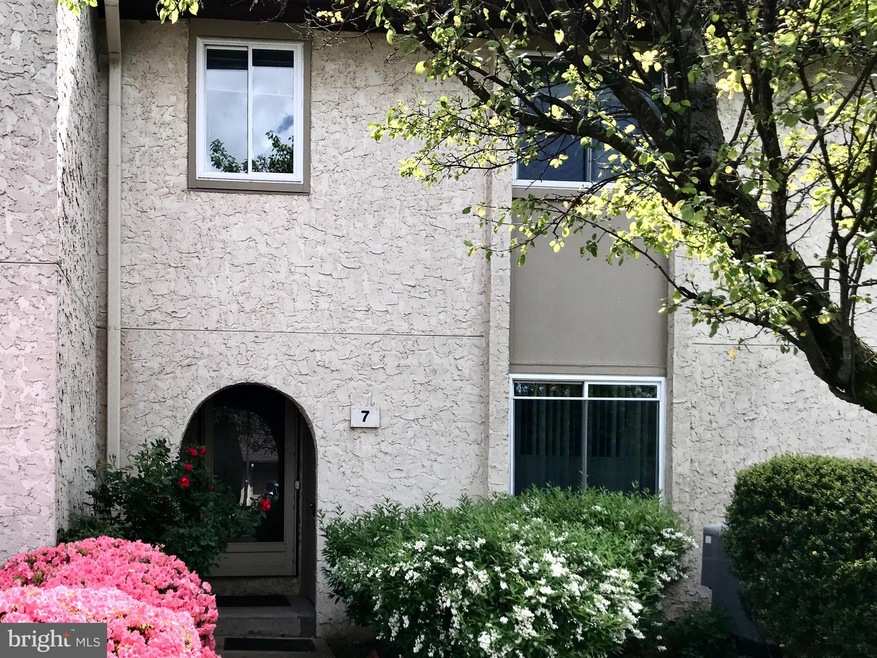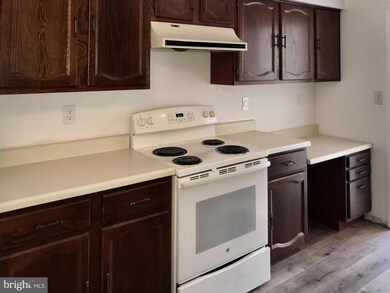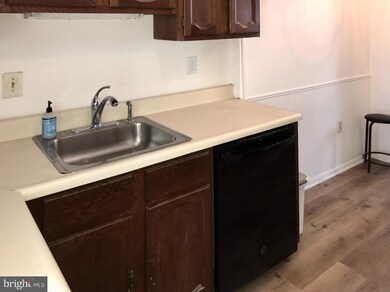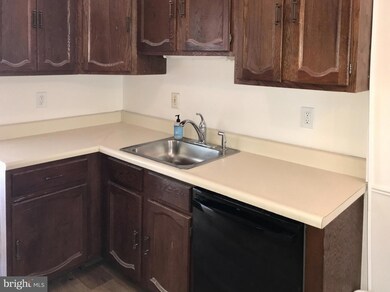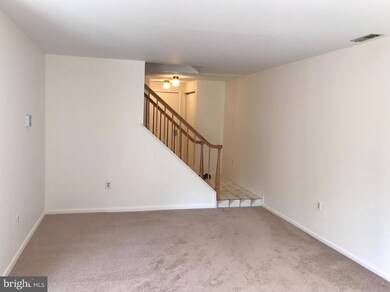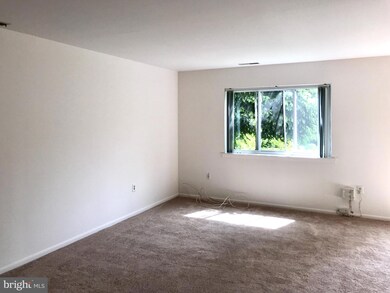
7 Tennyson Dr Plainsboro, NJ 08536
Highlights
- Contemporary Architecture
- Loft
- Tennis Courts
- Town Center Elementary School Rated A
- Community Pool
- Skylights
About This Home
As of September 2024Welcome to this sunny, freshly-painted home in Brittany, a development of townhomes in a highly-rated school district. The main floor features an open-plan layout with large living and dining rooms that look out over a private plant-filled yard with a patio. Ample-sized bedrooms on the second floor are accompanied by a main bath and laundry closet. A welcome feature is the third floor finished loft accessed by interior stairs. With its large skylight, the additional space is a roomy area for working, playing or even entertaining. All the neutral carpeting in the home is brand-new. All appliances are in working order and included. Brittany is convenient to shopping and transportation as well as cultural amenities in nearby Princeton.
Last Agent to Sell the Property
RE/MAX Preferred Professional-Hillsborough License #454666 Listed on: 05/28/2024

Townhouse Details
Home Type
- Townhome
Est. Annual Taxes
- $9,582
Year Built
- Built in 1986
Lot Details
- Lot Dimensions are 23 x 53
- Property is in average condition
HOA Fees
- $400 Monthly HOA Fees
Home Design
- Contemporary Architecture
- Asphalt Roof
- Stucco
Interior Spaces
- 1,950 Sq Ft Home
- Property has 3 Levels
- Skylights
- Wood Burning Fireplace
- Screen For Fireplace
- Double Pane Windows
- Double Hung Windows
- Entrance Foyer
- Family Room
- Living Room
- Dining Room
- Loft
- Basement
- Crawl Space
Kitchen
- Eat-In Kitchen
- Electric Oven or Range
- Range Hood
- Dishwasher
- Disposal
Flooring
- Carpet
- Laminate
- Ceramic Tile
Bedrooms and Bathrooms
- 3 Bedrooms
- Walk-In Closet
Laundry
- Laundry on upper level
- Electric Dryer
- Washer
Parking
- Assigned parking located at #167
- Parking Lot
- 1 Assigned Parking Space
Outdoor Features
- Patio
Schools
- Millstone River Elementary School
- Grover Middle School
- High School South
Utilities
- Forced Air Heating and Cooling System
- Underground Utilities
- Electric Water Heater
- Cable TV Available
Listing and Financial Details
- Tax Lot 00063
- Assessor Parcel Number 18-03101-00063
Community Details
Overview
- $1,200 Capital Contribution Fee
- Association fees include common area maintenance, lawn maintenance, reserve funds, snow removal, trash
- Brittany Townhomes HOA
- Brittany Townhomes Subdivision
Recreation
- Tennis Courts
- Community Pool
Ownership History
Purchase Details
Home Financials for this Owner
Home Financials are based on the most recent Mortgage that was taken out on this home.Purchase Details
Home Financials for this Owner
Home Financials are based on the most recent Mortgage that was taken out on this home.Purchase Details
Similar Homes in the area
Home Values in the Area
Average Home Value in this Area
Purchase History
| Date | Type | Sale Price | Title Company |
|---|---|---|---|
| Deed | $565,000 | Acres Land Title | |
| Deed | $370,000 | -- | |
| Deed | $94,000 | -- |
Mortgage History
| Date | Status | Loan Amount | Loan Type |
|---|---|---|---|
| Open | $525,000 | New Conventional | |
| Previous Owner | $259,000 | No Value Available |
Property History
| Date | Event | Price | Change | Sq Ft Price |
|---|---|---|---|---|
| 07/17/2025 07/17/25 | For Sale | $666,900 | +18.0% | $342 / Sq Ft |
| 09/16/2024 09/16/24 | Sold | $565,000 | -0.9% | $290 / Sq Ft |
| 08/05/2024 08/05/24 | Pending | -- | -- | -- |
| 07/22/2024 07/22/24 | Price Changed | $570,000 | -1.7% | $292 / Sq Ft |
| 05/28/2024 05/28/24 | For Sale | $580,000 | -- | $297 / Sq Ft |
Tax History Compared to Growth
Tax History
| Year | Tax Paid | Tax Assessment Tax Assessment Total Assessment is a certain percentage of the fair market value that is determined by local assessors to be the total taxable value of land and additions on the property. | Land | Improvement |
|---|---|---|---|---|
| 2024 | $9,583 | $375,800 | $114,000 | $261,800 |
| 2023 | $9,583 | $375,800 | $114,000 | $261,800 |
| 2022 | $9,436 | $375,800 | $114,000 | $261,800 |
| 2021 | $8,596 | $367,500 | $114,000 | $253,500 |
| 2020 | $8,791 | $367,500 | $114,000 | $253,500 |
| 2019 | $8,596 | $367,500 | $114,000 | $253,500 |
| 2018 | $8,405 | $367,500 | $114,000 | $253,500 |
| 2017 | $8,166 | $367,500 | $114,000 | $253,500 |
| 2016 | $7,806 | $367,500 | $114,000 | $253,500 |
| 2015 | $7,600 | $301,100 | $90,300 | $210,800 |
| 2014 | $7,524 | $301,100 | $90,300 | $210,800 |
Agents Affiliated with this Home
-
Uma Sogani

Seller's Agent in 2025
Uma Sogani
RE/MAX
(908) 812-8960
75 in this area
123 Total Sales
-
Bo Twerdowsky

Seller's Agent in 2024
Bo Twerdowsky
RE/MAX
(732) 501-3347
1 in this area
5 Total Sales
-
Helene Fazio

Buyer's Agent in 2024
Helene Fazio
Coldwell Banker Residential Brokerage - Princeton
(609) 658-3277
2 in this area
67 Total Sales
Map
Source: Bright MLS
MLS Number: NJMX2006872
APN: 18-03101-0000-00063
- 16 Thoreau Dr
- 28 Ashford Dr
- 54 Thoreau Dr
- 151 Hampshire Dr
- 134 Hampshire Dr
- 8407 Dr
- 8407 Tamarron Dr
- 97 Thoreau Dr
- 8113 Tamarron Dr
- 7 Shady Brook Ln
- 39 Hampshire Dr
- 1211 Aspen Dr
- 1816 Aspen Dr
- 1019 Aspen Dr
- 1010 Aspen Dr
- 2203 Aspen Dr
- 210 Ravens Crest Dr
- 5208 Ravens Crest Dr
- 422 Ravens Crest Dr Unit 422
