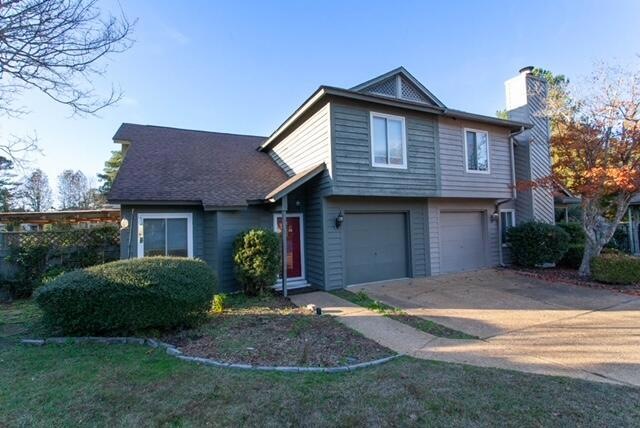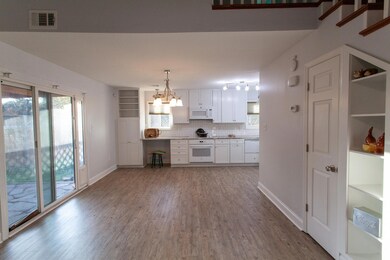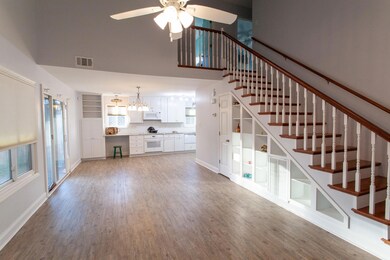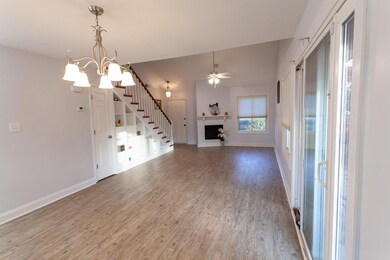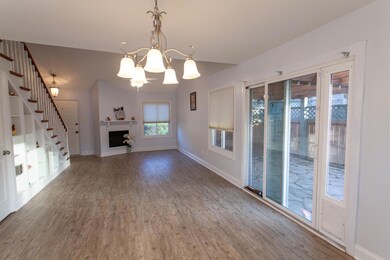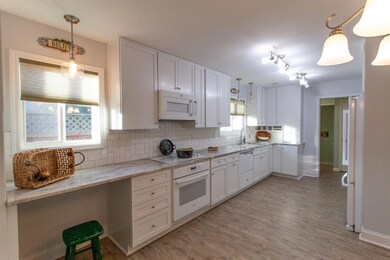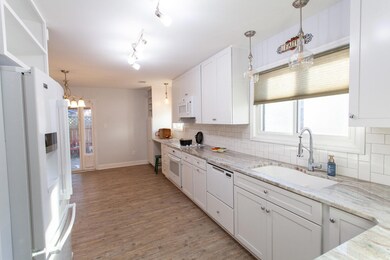
Highlights
- Updated Kitchen
- Attic
- Cul-De-Sac
- Wood Flooring
- Solid Surface Countertops
- 1 Car Attached Garage
About This Home
As of March 2024Beautiful, Low Maintenance 3 Bedrooms, 2.5 Bath Townhome! Updated and Move In Ready! Bright, Custom Kitchen with granite countertops, tile backspash and many built-ins, Appliances include GE cooktop, self-cleaning oven, microwave, Maytag Refrigerator and upgraded Fisher & Paykel Dishdrawer Dishwasher. Open, Spacious Family/Dining Room with electric Fireplace and built-in display shelves. Vinyl plank flooring throughout main floor. The Updated Owner's Suite includes a large walk-in tile shower. Upgraded Security System. Enjoy morning coffee or outdoor entertaining on the patio under the covered pergola. Fenced backyard. Single car garage with storage cabinets. Prime Location! Only minutes from dining and shopping! Houndslake Country Club is only a short distance away. The new owner has the option to join for golf and other amenities. This one won't last long! Don't miss out!
Townhouse Details
Home Type
- Townhome
Est. Annual Taxes
- $503
Year Built
- Built in 1987
Lot Details
- 4,356 Sq Ft Lot
- Cul-De-Sac
- Fenced
- Landscaped
- Garden
HOA Fees
- $85 Monthly HOA Fees
Parking
- 1 Car Attached Garage
- Garage Door Opener
- Driveway
Home Design
- Villa
- Slab Foundation
- Composition Roof
- Wood Siding
- HardiePlank Type
Interior Spaces
- 1,348 Sq Ft Home
- 2-Story Property
- Ceiling Fan
- Electric Fireplace
- Window Treatments
- Family Room with Fireplace
- Combination Dining and Living Room
- Storage In Attic
- Home Security System
- Washer and Electric Dryer Hookup
Kitchen
- Updated Kitchen
- Self-Cleaning Oven
- Cooktop
- Microwave
- Ice Maker
- Dishwasher
- Solid Surface Countertops
Flooring
- Wood
- Laminate
- Ceramic Tile
Bedrooms and Bathrooms
- 3 Bedrooms
Outdoor Features
- Patio
Utilities
- Central Air
- Heat Pump System
- Underground Utilities
- Electric Water Heater
- Internet Available
- Cable TV Available
Listing and Financial Details
- Assessor Parcel Number 106-11-17-013
- Seller Concessions Not Offered
Community Details
Overview
- The Corners Subdivision
Security
- Storm Doors
- Fire and Smoke Detector
Ownership History
Purchase Details
Home Financials for this Owner
Home Financials are based on the most recent Mortgage that was taken out on this home.Purchase Details
Purchase Details
Home Financials for this Owner
Home Financials are based on the most recent Mortgage that was taken out on this home.Purchase Details
Purchase Details
Home Financials for this Owner
Home Financials are based on the most recent Mortgage that was taken out on this home.Map
Similar Homes in Aiken, SC
Home Values in the Area
Average Home Value in this Area
Purchase History
| Date | Type | Sale Price | Title Company |
|---|---|---|---|
| Deed | $205,000 | None Listed On Document | |
| Deed | $6,000 | None Available | |
| Warranty Deed | $122,500 | None Available | |
| Interfamily Deed Transfer | -- | None Available | |
| Deed | $111,500 | -- |
Mortgage History
| Date | Status | Loan Amount | Loan Type |
|---|---|---|---|
| Open | $164,000 | New Conventional | |
| Previous Owner | $116,350 | New Conventional | |
| Previous Owner | $89,200 | New Conventional | |
| Previous Owner | $88,000 | New Conventional |
Property History
| Date | Event | Price | Change | Sq Ft Price |
|---|---|---|---|---|
| 03/01/2024 03/01/24 | Sold | $205,000 | -8.8% | $152 / Sq Ft |
| 03/01/2024 03/01/24 | Pending | -- | -- | -- |
| 03/01/2024 03/01/24 | For Sale | $224,900 | +9.7% | $167 / Sq Ft |
| 02/22/2024 02/22/24 | Sold | $205,000 | -8.8% | $152 / Sq Ft |
| 02/15/2024 02/15/24 | Pending | -- | -- | -- |
| 11/29/2023 11/29/23 | For Sale | $224,900 | +83.6% | $167 / Sq Ft |
| 05/10/2019 05/10/19 | Sold | $122,500 | -2.0% | $89 / Sq Ft |
| 03/19/2019 03/19/19 | Pending | -- | -- | -- |
| 03/06/2019 03/06/19 | For Sale | $125,000 | +12.1% | $90 / Sq Ft |
| 10/24/2014 10/24/14 | Sold | $111,500 | -3.0% | $81 / Sq Ft |
| 09/24/2014 09/24/14 | Pending | -- | -- | -- |
| 06/17/2014 06/17/14 | For Sale | $115,000 | -- | $83 / Sq Ft |
Tax History
| Year | Tax Paid | Tax Assessment Tax Assessment Total Assessment is a certain percentage of the fair market value that is determined by local assessors to be the total taxable value of land and additions on the property. | Land | Improvement |
|---|---|---|---|---|
| 2023 | $503 | $5,010 | $680 | $108,170 |
| 2022 | $489 | $5,010 | $0 | $0 |
| 2021 | $490 | $5,010 | $0 | $0 |
| 2020 | $483 | $4,870 | $0 | $0 |
| 2019 | $142 | $3,440 | $0 | $0 |
| 2018 | $320 | $3,440 | $400 | $3,040 |
| 2017 | $1,196 | $0 | $0 | $0 |
| 2016 | $1,196 | $0 | $0 | $0 |
| 2015 | $1,545 | $0 | $0 | $0 |
| 2014 | -- | $0 | $0 | $0 |
| 2013 | -- | $0 | $0 | $0 |
Source: Aiken Association of REALTORS®
MLS Number: 209288
APN: 106-11-17-013
- 2 Woodhill Place
- 12 Woodhill Place
- 801 Hickory Ridge Rd
- 29 Woodhill Place
- 42 Bluff Pointe Way
- 50 Bluff Pointe Way
- 3 Rosemary Dr
- 1107 Williams Dr
- 12 Bungalow Village Way
- 16 Bungalow Village Way
- 101 Rosemary Dr
- 1109 Conger Dr
- 5 Spyglass Dr
- 107 Smallridge St
- 405 Northwood Dr
- 120 Amberly Cir
- 25 Cherry Hills Dr
- 104 Silver Bluff Rd
- Tbd Snelling Dr
- 59 Cherry Hills Dr
