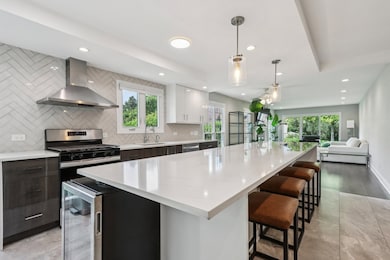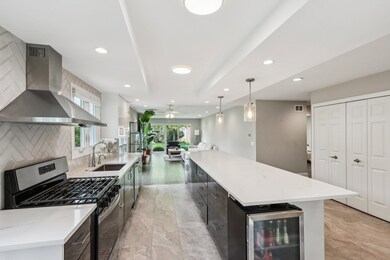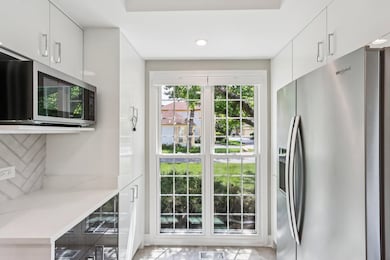
7 The Court of Muirwood Northbrook, IL 60062
Estimated payment $4,433/month
Highlights
- Clubhouse
- Property is near a park
- Corner Lot
- Hickory Point Elementary School Rated A-
- Wood Flooring
- Wine Refrigerator
About This Home
A True Unicorn - Thoughtfully Renovated Ranch with Modern Comfort & Timeless Quality. This isn't your typical remodel. Every update in this fully renovated 3-bed, 2-bath ranch (with a third full bath in the finished basement) was made with care, comfort, and long-term livability in mind. From moving the laundry to the main floor to installing high-quality materials and brand-new stainless steel appliances, each inch of this home reflects thoughtful design and intentional updates. Just over 1,500 square feet on the main level, the space lives much larger thanks to its open floor plan, abundant natural light, and smart use of space. Fully remodeled in 2023, it features new siding, windows, an upgraded electrical panel, and a beautifully finished basement - perfect for guests, extended family, or flexible living. You'll also find new hardwood flooring throughout, recessed LED lighting, and a fresh, modern kitchen ready for everyday life or entertaining. Major systems, including the roof and HVAC/AC, were recently replaced (2021/2022), giving added peace of mind. Whether you're looking to right-size, enjoy turnkey comfort, or find a rare gem in today's market - this home truly stands out. SELLERS WILL BE REVIEWING ALL OFFERS SUBMITTED BY SUNDAY, JULY 20 @ 430 PM.
Listing Agent
Nathan Freeborn
Redfin Corporation License #475155645 Listed on: 07/17/2025

Home Details
Home Type
- Single Family
Est. Annual Taxes
- $10,496
Year Built
- Built in 1976 | Remodeled in 2023
Lot Details
- Cul-De-Sac
- Corner Lot
- Paved or Partially Paved Lot
HOA Fees
- $300 Monthly HOA Fees
Parking
- 2 Car Garage
- Driveway
- Parking Included in Price
Home Design
- Brick Exterior Construction
Interior Spaces
- 2,107 Sq Ft Home
- 1-Story Property
- Ceiling Fan
- Aluminum Window Frames
- Family Room
- Living Room with Fireplace
- Combination Dining and Living Room
- Carbon Monoxide Detectors
Kitchen
- Range with Range Hood
- Microwave
- Dishwasher
- Wine Refrigerator
- Stainless Steel Appliances
- Disposal
Flooring
- Wood
- Ceramic Tile
Bedrooms and Bathrooms
- 3 Bedrooms
- 3 Potential Bedrooms
- Walk-In Closet
- 3 Full Bathrooms
- Soaking Tub
Laundry
- Laundry Room
- Dryer
- Washer
Basement
- Basement Fills Entire Space Under The House
- Sump Pump
- Finished Basement Bathroom
Schools
- Hickory Point Elementary School
- Wood Oaks Junior High School
- Glenbrook North High School
Utilities
- Forced Air Heating and Cooling System
- Heating System Uses Natural Gas
- 200+ Amp Service
Additional Features
- Patio
- Property is near a park
Community Details
Overview
- Association fees include insurance, clubhouse, pool, lawn care, snow removal
- First Service Residential Association, Phone Number (847) 459-0000
- Ancient Tree Subdivision
- Property managed by First Service Residential
Amenities
- Clubhouse
Recreation
- Tennis Courts
- Community Pool
Map
Home Values in the Area
Average Home Value in this Area
Tax History
| Year | Tax Paid | Tax Assessment Tax Assessment Total Assessment is a certain percentage of the fair market value that is determined by local assessors to be the total taxable value of land and additions on the property. | Land | Improvement |
|---|---|---|---|---|
| 2024 | $10,496 | $45,000 | $13,636 | $31,364 |
| 2023 | $8,751 | $45,000 | $13,636 | $31,364 |
| 2022 | $8,751 | $45,000 | $13,636 | $31,364 |
| 2021 | $3,329 | $37,552 | $12,705 | $24,847 |
| 2020 | $3,055 | $37,552 | $12,705 | $24,847 |
| 2019 | $3,000 | $41,266 | $12,705 | $28,561 |
| 2018 | $3,269 | $37,545 | $11,001 | $26,544 |
| 2017 | $3,122 | $37,545 | $11,001 | $26,544 |
| 2016 | $3,564 | $37,545 | $11,001 | $26,544 |
| 2015 | $4,160 | $32,911 | $9,142 | $23,769 |
| 2014 | $3,975 | $32,911 | $9,142 | $23,769 |
| 2013 | $3,954 | $32,911 | $9,142 | $23,769 |
Property History
| Date | Event | Price | Change | Sq Ft Price |
|---|---|---|---|---|
| 07/20/2025 07/20/25 | Pending | -- | -- | -- |
| 07/17/2025 07/17/25 | For Sale | $599,000 | -- | $284 / Sq Ft |
Purchase History
| Date | Type | Sale Price | Title Company |
|---|---|---|---|
| Trustee Deed | $250,000 | -- |
Mortgage History
| Date | Status | Loan Amount | Loan Type |
|---|---|---|---|
| Open | $96,000 | Unknown | |
| Closed | $100,000 | Unknown | |
| Closed | $100,000 | Unknown |
Similar Homes in Northbrook, IL
Source: Midwest Real Estate Data (MRED)
MLS Number: 12419024
APN: 04-08-311-011-0000
- 25 The Court of Island Point
- 2 The Court of Tyronwood
- 9 the Court of Lagoon View
- 47 The Court of Greenway Unit 121
- 3118 River Falls Dr
- 1415 Chartres Dr Unit 1F
- 3035 Keystone Rd
- 1671 Mission Hills Rd Unit 501
- 1671 Mission Hills Rd Unit 308
- 1620 Provenance Way
- 3110 Pheasant Creek Dr Unit 206
- 3110 Pheasant Creek Dr Unit A
- 3110 Pheasant Creek Dr Unit 201
- 3110 Pheasant Creek Dr Unit 101
- 1012 Sussex Dr Unit 1012
- 2810 Beckwith Ct
- 2810 Weller Ln
- 3139 Iris Ct
- 3801 Mission Hills Rd Unit 204
- 3801 Mission Hills Rd Unit 510






