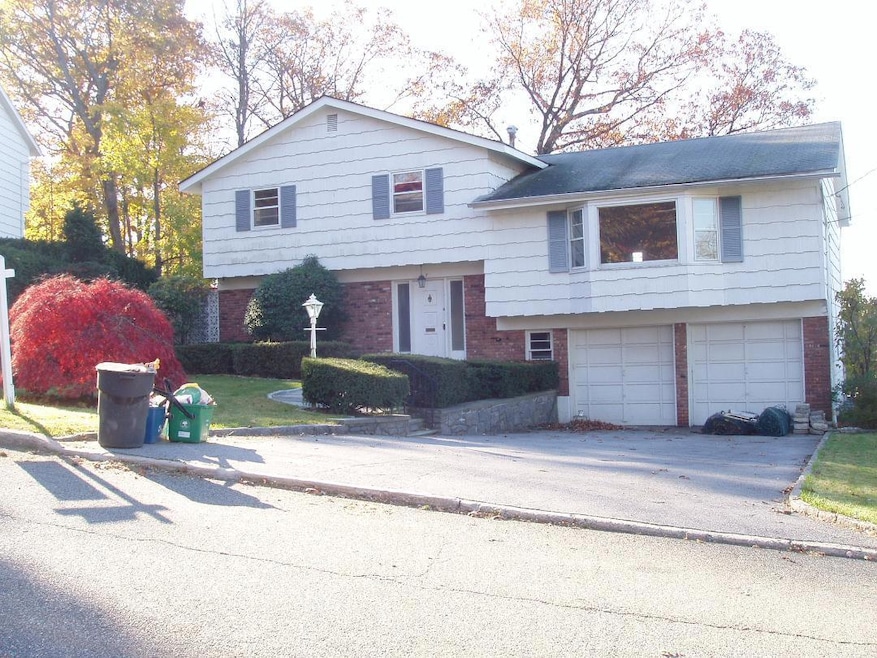7 Theresa Ln Scarsdale, NY 10583
Northeast Yonkers Neighborhood
4
Beds
2.5
Baths
2,600
Sq Ft
1965
Built
Highlights
- Cathedral Ceiling
- Main Floor Bedroom
- Eat-In Kitchen
- Wood Flooring
- Fireplace
- Forced Air Heating and Cooling System
About This Home
Great rental deal with a long termSpacious Edgemont home ,Very Private Yard at the end of Cul-De-Sac, Perfect Location, Easy Access to Central Ave and Sprain, Close Proximity to Shops Rail and Public Transportation,2 Car Garage, Large Family Room with Fireplace, Perfect Home! hardwood floors CAC
Home Details
Home Type
- Single Family
Est. Annual Taxes
- $6,642
Year Built
- Built in 1965
Parking
- 2 Car Garage
Home Design
- Splanch
- Brick Exterior Construction
- Aluminum Siding
Interior Spaces
- 2,600 Sq Ft Home
- Cathedral Ceiling
- Fireplace
- Wood Flooring
- Crawl Space
Kitchen
- Eat-In Kitchen
- Oven
- Range
- Microwave
- Dishwasher
Bedrooms and Bathrooms
- 4 Bedrooms
- Main Floor Bedroom
Laundry
- Dryer
- Washer
Schools
- Greenville Elementary School
- Edgemont Junior-Senior High Middle School
- Edgemont Junior-Senior High School
Utilities
- Forced Air Heating and Cooling System
Community Details
- Call for details about the types of pets allowed
Listing and Financial Details
- Assessor Parcel Number 8.580-402-14_LY
Map
Source: OneKey® MLS
MLS Number: 811958
APN: 552689 8.580-402-14
Nearby Homes
- 4 Highview Dr
- 14 Skywood Ct
- 125 Fort Hill Ave
- 11 Jackson Ave Unit 69
- 11 Jackson Ave Unit 11
- 34 Woods Ln
- 10 Gail Rd
- 115 Young Ave
- 2 Fountain Ln Unit 2P
- 2 Fountain Ln Unit 3P
- 2 Fountain Ln Unit 1V
- 12 Cherry Ln
- 16 High Point Ln
- 28 Kathwood Rd
- 0 High Point Ln
- 2 High Point Terrace
- 85 High Point Rd
- 240 Fort Hill Rd
- 107 Croydon Rd
- 246 Fort Hill Rd
- 12 Cherry Ln
- 62 Sprain Valley Rd
- 90 Beaumont Cir
- 134 Highland Rd
- 49 Henry St
- 69 Harney Rd
- 28 Elissa Ln Unit 2
- 1 Kennedy Place
- 26 East Pkwy Unit 11S
- 45 Popham Rd Unit 3F
- 63 Avondale Rd
- 6 Fox Meadow Rd
- 115 Lee Rd
- 149 Montgomery Ave Unit C
- 119 Brambach Rd
- 117 Brown Rd
- 555 Central Park Ave Unit 352
- 24 Ray Place Unit 2-3
- 4 Western Dr Unit 2
- 500 Central Park Ave Unit 414







