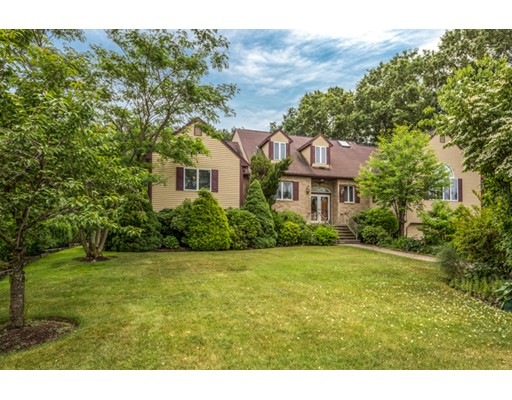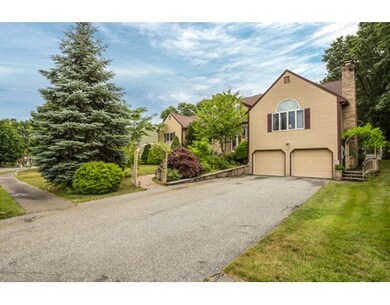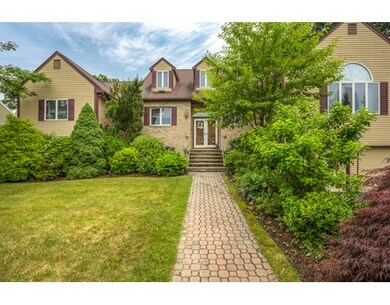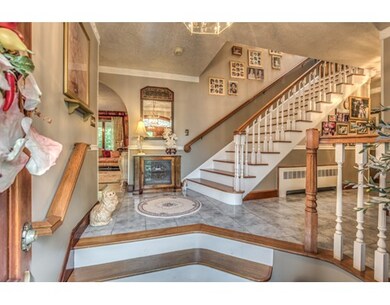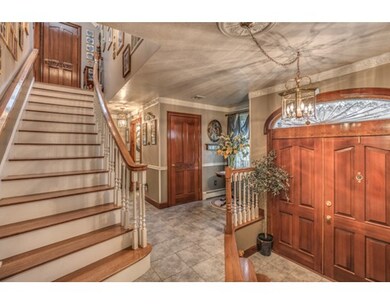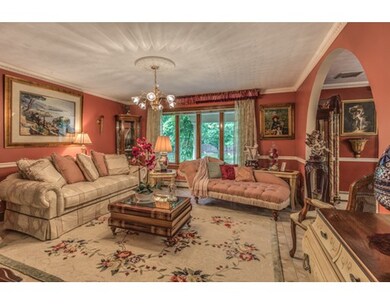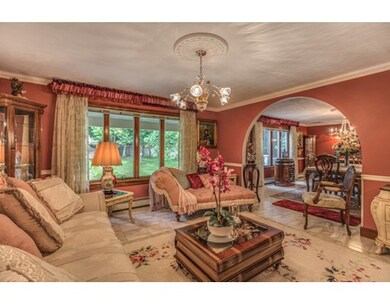
7 Thomas Dr Reading, MA 01867
About This Home
As of August 2017Destined to be a WELL OVER A MILLION DOLLAR HOME, this gracious & elegant home was custom designed, & carefully built by its current owner. At the time, they started by choosing "the best lot in the development!" From there, the attention to detail & unique design is evident at every turn. You can just feel the quality! A talented craftsman & mason himself (direct from Italy), the owner made sure everything was done right, while his wife with an eye for exquisite perfection, insisted on moldings, chair-rails, a grand staircase, tiled & hardwood floors, handmade cherry cabinets, solid mahogany stained doors, a slate & marble fireplace, & a master suite like you have NEVER seen...the entire second floor! Fit for royalty, this room is magnificent, & offers 10+' ceilings, a marble trimmed fireplace (decoration only), walk-in closets, sliders to a private deck over-looking the gorgeous yard, & an incredible "Roman" bath with stunning finishes. So much to see!! Beyond SPECIAL! Ciao!!
Home Details
Home Type
Single Family
Est. Annual Taxes
$14,204
Year Built
1991
Lot Details
0
Listing Details
- Lot Description: Paved Drive, Fenced/Enclosed, Level
- Property Type: Single Family
- Other Agent: 2.00
- Special Features: None
- Property Sub Type: Detached
- Year Built: 1991
Interior Features
- Appliances: Range, Dishwasher, Disposal, Microwave, Countertop Range, Refrigerator, Washer, Dryer
- Fireplaces: 1
- Has Basement: Yes
- Fireplaces: 1
- Primary Bathroom: Yes
- Number of Rooms: 8
- Amenities: Shopping, Park, Highway Access, Public School
- Electric: 200 Amps
- Energy: Insulated Windows, Storm Doors
- Flooring: Tile, Hardwood
- Insulation: Full, Fiberglass
- Basement: Full, Partially Finished, Interior Access, Garage Access, Bulkhead
- Bedroom 2: First Floor, 14X10
- Bedroom 3: First Floor, 13X15
- Bedroom 4: First Floor, 13X14
- Bathroom #1: First Floor
- Bathroom #2: First Floor
- Bathroom #3: Second Floor, 15X8
- Kitchen: First Floor, 20X16
- Laundry Room: First Floor
- Living Room: First Floor, 15X16
- Master Bedroom: Second Floor, 28X20
- Master Bedroom Description: Fireplace, Closet - Walk-in, Closet/Cabinets - Custom Built, Flooring - Hardwood, Balcony - Exterior, Exterior Access
- Dining Room: First Floor, 18X16
- Family Room: First Floor, 18X16
Exterior Features
- Roof: Asphalt/Fiberglass Shingles
- Construction: Frame
- Exterior: Clapboard, Brick
- Exterior Features: Patio, Balcony, Gutters, Professional Landscaping, Sprinkler System, Screens, Fenced Yard, Gazebo
- Foundation: Poured Concrete
Garage/Parking
- Garage Parking: Under, Garage Door Opener, Heated, Storage, Oversized Parking
- Garage Spaces: 4
- Parking: Off-Street, Paved Driveway
- Parking Spaces: 6
Utilities
- Cooling: Central Air
- Heating: Hot Water Baseboard, Oil
- Cooling Zones: 1
- Heat Zones: 4
- Hot Water: Oil, Tank
- Utility Connections: for Electric Range, for Electric Oven, for Electric Dryer, Washer Hookup
- Sewer: City/Town Sewer
- Water: City/Town Water
Schools
- Elementary School: Wood End
- Middle School: Coolidge Middle
- High School: Rmld
Lot Info
- Zoning: Res.
Multi Family
- Foundation: 9999999
Ownership History
Purchase Details
Similar Homes in Reading, MA
Home Values in the Area
Average Home Value in this Area
Purchase History
| Date | Type | Sale Price | Title Company |
|---|---|---|---|
| Leasehold Conv With Agreement Of Sale Fee Purchase Hawaii | $1,300,000 | -- |
Mortgage History
| Date | Status | Loan Amount | Loan Type |
|---|---|---|---|
| Open | $485,000 | Stand Alone Refi Refinance Of Original Loan | |
| Closed | $565,000 | New Conventional | |
| Closed | $656,000 | Purchase Money Mortgage | |
| Previous Owner | $20,000 | No Value Available | |
| Previous Owner | $164,000 | No Value Available | |
| Previous Owner | $143,000 | No Value Available | |
| Previous Owner | $145,000 | No Value Available |
Property History
| Date | Event | Price | Change | Sq Ft Price |
|---|---|---|---|---|
| 08/23/2017 08/23/17 | Sold | $865,000 | -1.7% | $214 / Sq Ft |
| 07/05/2017 07/05/17 | Pending | -- | -- | -- |
| 06/20/2017 06/20/17 | For Sale | $879,999 | +7.3% | $217 / Sq Ft |
| 10/03/2016 10/03/16 | Sold | $820,000 | -3.5% | $269 / Sq Ft |
| 07/15/2016 07/15/16 | Pending | -- | -- | -- |
| 06/29/2016 06/29/16 | For Sale | $849,900 | -- | $279 / Sq Ft |
Tax History Compared to Growth
Tax History
| Year | Tax Paid | Tax Assessment Tax Assessment Total Assessment is a certain percentage of the fair market value that is determined by local assessors to be the total taxable value of land and additions on the property. | Land | Improvement |
|---|---|---|---|---|
| 2025 | $14,204 | $1,247,100 | $566,900 | $680,200 |
| 2024 | $14,266 | $1,217,200 | $553,300 | $663,900 |
| 2023 | $13,294 | $1,055,900 | $480,700 | $575,200 |
| 2022 | $13,278 | $996,100 | $453,500 | $542,600 |
| 2021 | $12,568 | $910,100 | $440,400 | $469,700 |
| 2020 | $12,353 | $885,500 | $428,500 | $457,000 |
| 2019 | $12,135 | $852,800 | $412,700 | $440,100 |
| 2018 | $11,715 | $844,600 | $408,700 | $435,900 |
| 2017 | $11,651 | $830,400 | $396,800 | $433,600 |
| 2016 | $11,922 | $822,200 | $363,700 | $458,500 |
| 2015 | $10,988 | $747,500 | $330,700 | $416,800 |
| 2014 | $11,018 | $747,500 | $330,700 | $416,800 |
Agents Affiliated with this Home
-
Frank Auciello
F
Seller's Agent in 2017
Frank Auciello
Villanova Realty
11 Total Sales
-
Judith Johnson

Buyer's Agent in 2017
Judith Johnson
Leading Edge Real Estate
(781) 405-5335
4 in this area
61 Total Sales
-
Rick Nazzaro

Seller's Agent in 2016
Rick Nazzaro
Colonial Manor Realty
(781) 290-7425
116 in this area
177 Total Sales
Map
Source: MLS Property Information Network (MLS PIN)
MLS Number: 72030867
APN: READ-000055-000000-000050
- 3 W Village Dr
- 695 Pearl St
- 37 Eames St
- 8 Partridge Rd
- 9 Brentwood Dr
- 483 Franklin St
- 53 Batchelder Rd
- 363 Grove St
- 0 Annette Ln
- 31 Cedar St
- 498 Park St
- 6 Sequoia Dr
- 98 John Carver Rd
- 61 Spruce Rd
- 20 Dana Rd
- 0 Charles St Unit 72374573
- 444 Lowell St
- 452 Lowell St
- 96 Wakefield St
- 2 Greenbriar Dr Unit 204
